4425 Arendell Street #609, Morehead City, NC 28557
Local realty services provided by:ERA Strother Real Estate
4425 Arendell Street #609,Morehead City, NC 28557
$775,000
- 3 Beds
- 3 Baths
- 1,820 sq. ft.
- Condominium
- Active
Listed by: lisa l lee
Office: weichert realtors at wave's edge
MLS#:100523102
Source:NC_CCAR
Price summary
- Price:$775,000
- Price per sq. ft.:$425.82
About this home
This beautifully furnished condo lives like a home with a superior corner layout that includes an open floor plan and over 1800 square feet of space. Large windows in the living area provides natural light, contributing to a bright and inviting atmosphere. The dining area also features a wet bar for entertaining, and the kitchen is equipped with modern appliances and sufficient cabinetry for storage. The Master features a luxurious bedroom and bathroom with a walk-in tile shower as well as views of Peletier Creek and the Intercoastal Waterway from the master bedroom and also a large balcony designed for relaxation. The condo includes two other spacious bedrooms and baths. Harborside complex also includes communal areas such as a gym, pool, and lounge. The location is very convenient, providing access to local shops, restaurants, boating and much more. The complex is gated and also an elevator to each floor for convenience. Lots of upgrades are included as well as all the furnishings!
Contact an agent
Home facts
- Year built:2005
- Listing ID #:100523102
- Added:102 day(s) ago
- Updated:November 15, 2025 at 11:09 AM
Rooms and interior
- Bedrooms:3
- Total bathrooms:3
- Full bathrooms:3
- Living area:1,820 sq. ft.
Heating and cooling
- Cooling:Heat Pump
- Heating:Electric, Heat Pump, Heating
Structure and exterior
- Roof:Flat
- Year built:2005
- Building area:1,820 sq. ft.
Schools
- High school:West Carteret
- Middle school:Morehead City
- Elementary school:Morehead City Elem
Finances and disclosures
- Price:$775,000
- Price per sq. ft.:$425.82
New listings near 4425 Arendell Street #609
- New
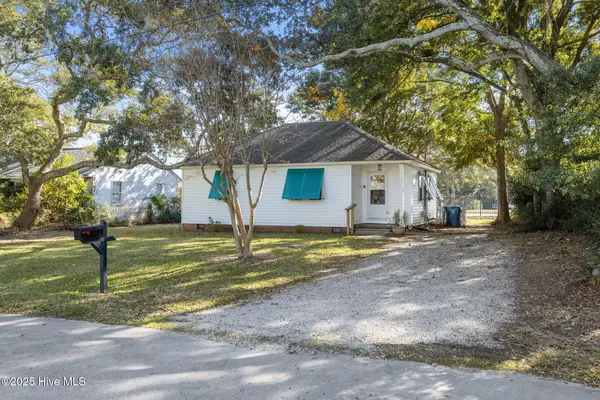 $329,000Active2 beds 1 baths710 sq. ft.
$329,000Active2 beds 1 baths710 sq. ft.3413 Taylor Street, Morehead City, NC 28557
MLS# 100541467Listed by: EXP REALTY - New
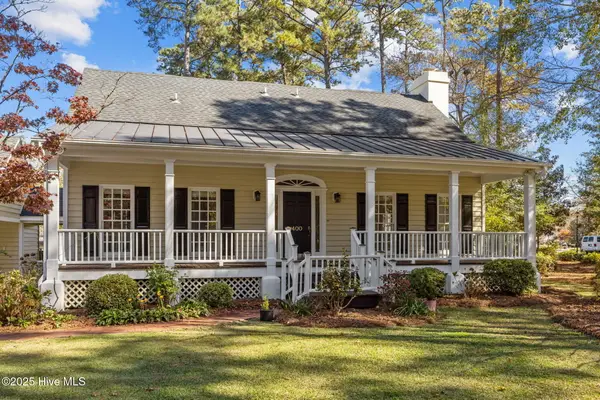 $485,000Active3 beds 2 baths2,134 sq. ft.
$485,000Active3 beds 2 baths2,134 sq. ft.400 Hillcrest Drive, Morehead City, NC 28557
MLS# 100541180Listed by: RE/MAX OCEAN PROPERTIES - New
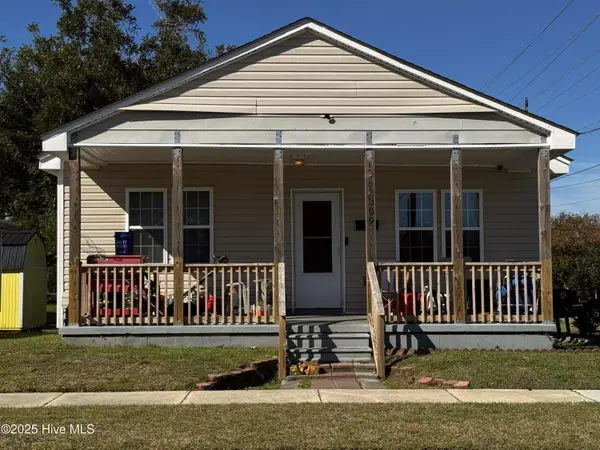 $289,000Active2 beds 1 baths981 sq. ft.
$289,000Active2 beds 1 baths981 sq. ft.309 N 13th Street, Morehead City, NC 28557
MLS# 100540917Listed by: CHOSEN REALTY OF NC - New
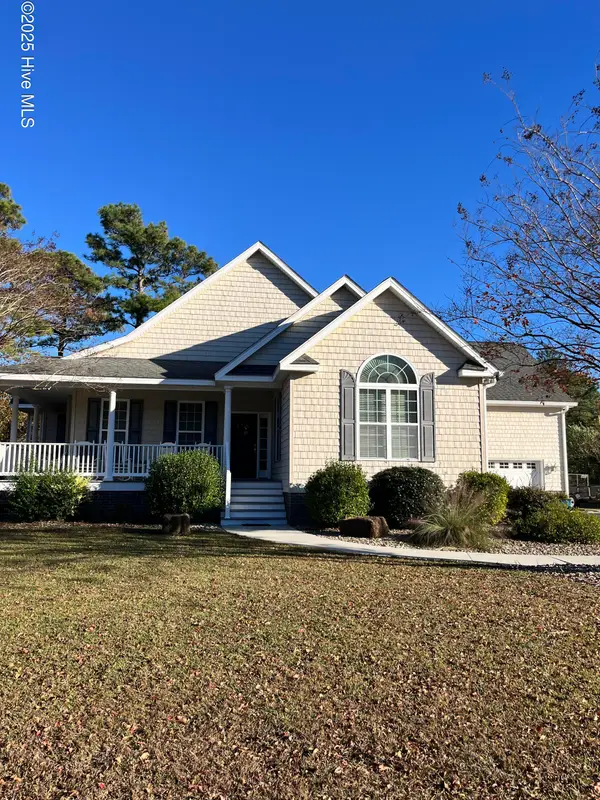 $575,000Active3 beds 3 baths2,555 sq. ft.
$575,000Active3 beds 3 baths2,555 sq. ft.1704 Ivory Gull Drive, Morehead City, NC 28557
MLS# 100541379Listed by: RED FISH REALTY - New
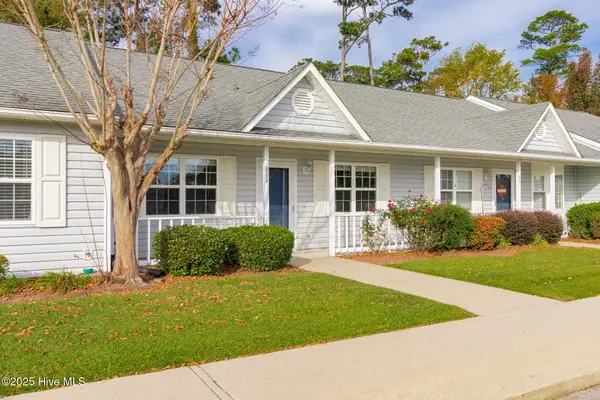 $239,000Active2 beds 2 baths1,003 sq. ft.
$239,000Active2 beds 2 baths1,003 sq. ft.303 Barbour Road #802, Morehead City, NC 28557
MLS# 100541463Listed by: BARAN PROPERTIES - New
 $349,000Active0.41 Acres
$349,000Active0.41 Acres00 Bridges Street, Morehead City, NC 28557
MLS# 100540694Listed by: RE/MAX OCEAN PROPERTIES 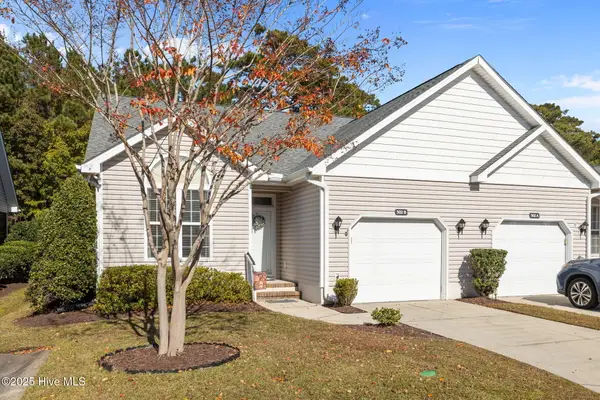 $284,000Pending2 beds 2 baths1,543 sq. ft.
$284,000Pending2 beds 2 baths1,543 sq. ft.502 Village Green Drive #B, Morehead City, NC 28557
MLS# 100540384Listed by: WEICHERT REALTORS AT WAVE'S EDGE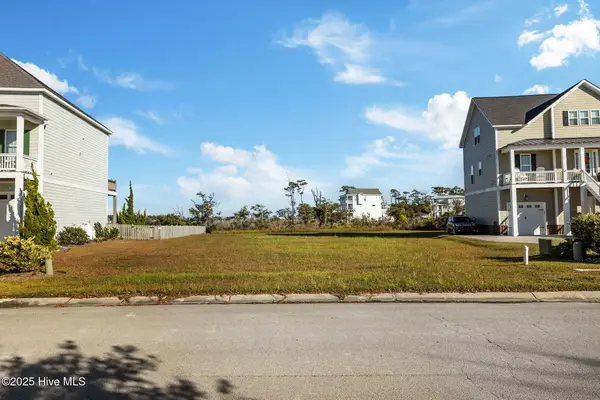 $250,000Pending0.34 Acres
$250,000Pending0.34 Acres1506 Galley Circle, Morehead City, NC 28557
MLS# 100540333Listed by: COLDWELL BANKER ADVANTAGE-SMITHFIELD- New
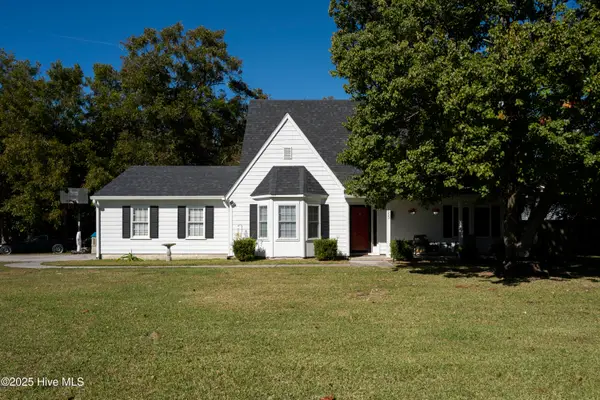 $395,000Active3 beds 2 baths1,438 sq. ft.
$395,000Active3 beds 2 baths1,438 sq. ft.1223 Creek Road, Morehead City, NC 28557
MLS# 100540271Listed by: LPT REALTY 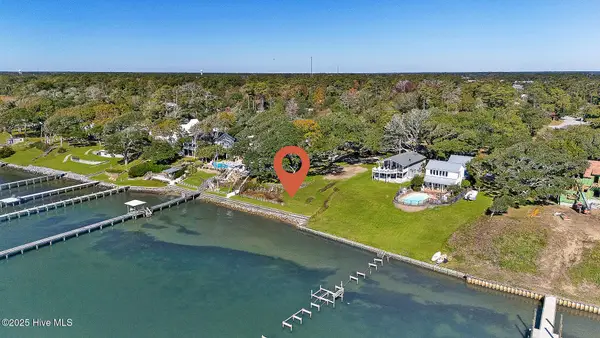 $1,999,900Pending0.69 Acres
$1,999,900Pending0.69 Acres5005 Holly Lane, Morehead City, NC 28557
MLS# 100539805Listed by: KELLER WILLIAMS CRYSTAL COAST
