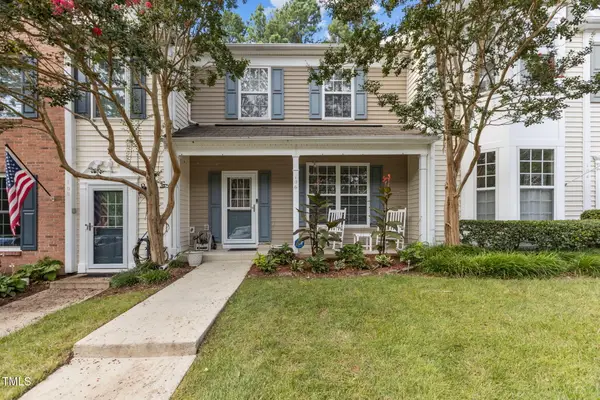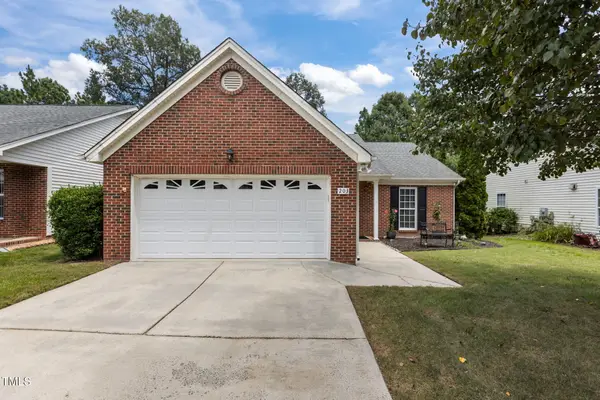111 Court Jester Way, Morrisville, NC 27560
Local realty services provided by:ERA Parrish Realty Legacy Group



111 Court Jester Way,Morrisville, NC 27560
$839,000
- 5 Beds
- 5 Baths
- 4,479 sq. ft.
- Single family
- Active
Listed by:joe matthews
Office:real triangle properties llc.
MLS#:10109011
Source:RD
Price summary
- Price:$839,000
- Price per sq. ft.:$187.32
- Monthly HOA dues:$60
About this home
Absolutely stunning, almost 4500 sq ft BASEMENT home in the very conveniently located Sterling community off Page Rd in Morrisville! Mins from all the RTP Tech and Pharmaceutical firms & major Interstates like I-40 & 540. Beautiful home, designed to maximize space and complemented by an array of upgrades! 9ft ceilings throughout! 5 total bedrooms, 4.5 bathrooms including a full bed/bathroom in the basement. Home is nicely appointed w/Hardwood & Tile Flooring! Chef-ready kitchen featuring stainless steel appliances, granite & Quartz island & countertops, and a spacious pantry! Beautiful new light fixtures throughout! Each piece casts a brilliant, ambient glow while adding a layer of sophistication and personality to the space. Full Vivint security system with 4 cameras and panel included. Z Wave smart light switches and Google Home voice control! This home blends space, light, and flexibility—ideal for families seeking room to grow, play, and entertain. From the welcoming basement suite including a new Home Theater to the very functional gourmet kitchen and private outdoor spaces, every corner of the house is crafted for comfort and ease! Great neighborhood amenities include a pool, club house and play areas. The brand new, cherished Top Golf within 5 minutes! Easy access to 40, 540, RDU & RTP! Own this great home and enjoy!
Contact an agent
Home facts
- Year built:2015
- Listing Id #:10109011
- Added:33 day(s) ago
- Updated:August 05, 2025 at 03:16 PM
Rooms and interior
- Bedrooms:5
- Total bathrooms:5
- Full bathrooms:4
- Half bathrooms:1
- Living area:4,479 sq. ft.
Heating and cooling
- Cooling:Central Air
- Heating:Electric, Forced Air, Natural Gas
Structure and exterior
- Year built:2015
- Building area:4,479 sq. ft.
- Lot area:0.16 Acres
Schools
- High school:Durham - Hillside
- Middle school:Durham - Lowes Grove
- Elementary school:Durham - Bethesda
Utilities
- Water:Public
- Sewer:Public Sewer
Finances and disclosures
- Price:$839,000
- Price per sq. ft.:$187.32
- Tax amount:$6,715
New listings near 111 Court Jester Way
- Coming Soon
 $515,000Coming Soon3 beds 3 baths
$515,000Coming Soon3 beds 3 baths328 View Drive, Morrisville, NC 27560
MLS# 10115614Listed by: RE/MAX UNITED - New
 $1,750,000Active3 beds 4 baths2,685 sq. ft.
$1,750,000Active3 beds 4 baths2,685 sq. ft.915 Crabtree Crossing Parkway, Morrisville, NC 27560
MLS# 10114954Listed by: KELLER WILLIAMS LEGACY  $699,000Pending5 beds 3 baths2,943 sq. ft.
$699,000Pending5 beds 3 baths2,943 sq. ft.1200 Artis Town Lane, Morrisville, NC 27560
MLS# 10114467Listed by: REAL BROKER, LLC $1,550,000Pending5 beds 5 baths4,126 sq. ft.
$1,550,000Pending5 beds 5 baths4,126 sq. ft.112 Trellingwood Drive, Morrisville, NC 27560
MLS# 10114459Listed by: EXP REALTY LLC- Open Sat, 12 to 2pmNew
 $334,000Active3 beds 3 baths1,386 sq. ft.
$334,000Active3 beds 3 baths1,386 sq. ft.106 Canyon Lake Circle, Morrisville, NC 27560
MLS# 10114365Listed by: EXP REALTY LLC  $337,000Pending2 beds 3 baths1,382 sq. ft.
$337,000Pending2 beds 3 baths1,382 sq. ft.1109 Checkerberry Drive, Morrisville, NC 27560
MLS# 10114366Listed by: CHOICE RESIDENTIAL REAL ESTATE- New
 $370,000Active2 beds 3 baths1,555 sq. ft.
$370,000Active2 beds 3 baths1,555 sq. ft.234 Hampshire Drowns Drive, Morrisville, NC 27560
MLS# 10114339Listed by: ROBBINS AND ASSOCIATES REALTY - New
 $479,500Active3 beds 2 baths1,297 sq. ft.
$479,500Active3 beds 2 baths1,297 sq. ft.203 Kudrow Lane, Morrisville, NC 27560
MLS# 10114272Listed by: LONG & FOSTER REAL ESTATE INC/BRIER CREEK - New
 $425,000Active3 beds 4 baths2,606 sq. ft.
$425,000Active3 beds 4 baths2,606 sq. ft.417 Ruby Walk Drive, Morrisville, NC 27560
MLS# 10114227Listed by: AKM INVESTMENTS CONSULTANTS & BROKERS - New
 $499,000Active3 beds 4 baths2,434 sq. ft.
$499,000Active3 beds 4 baths2,434 sq. ft.742 Keystone Park Drive, Morrisville, NC 27560
MLS# 10114191Listed by: TRIANGLE PARTNERS REALTY, LLC

