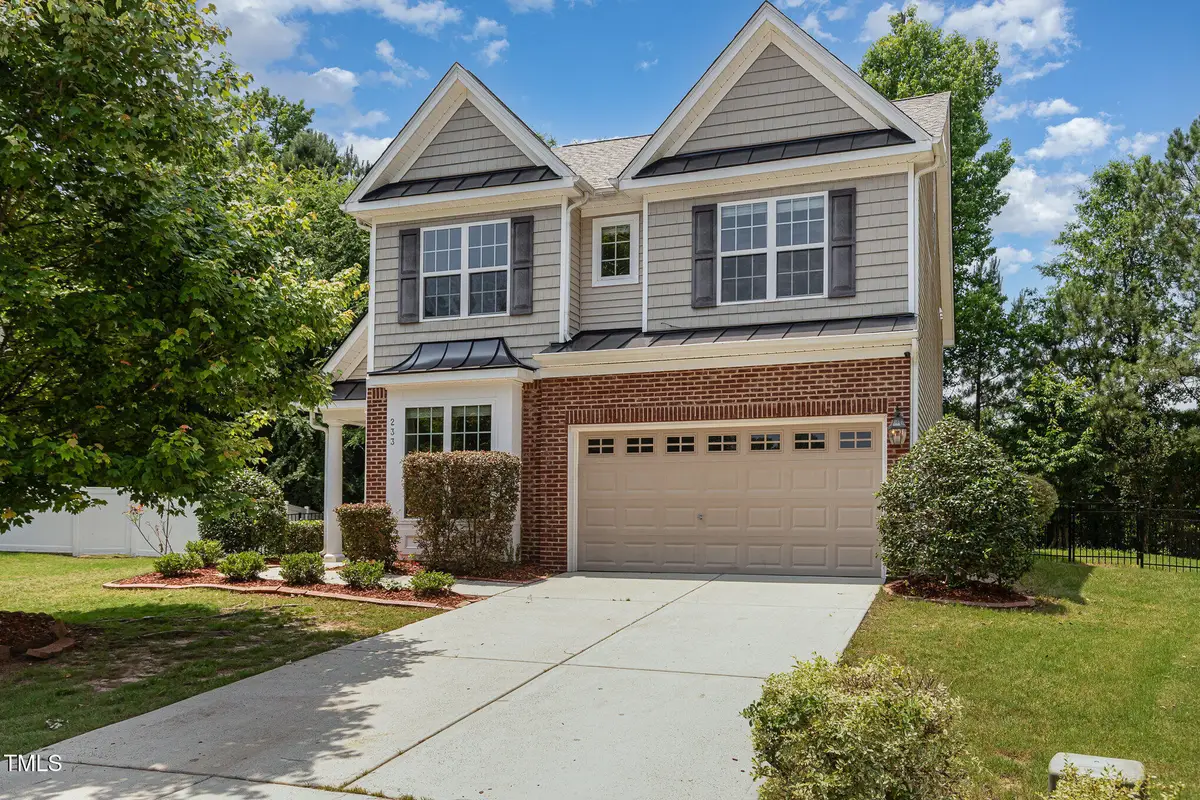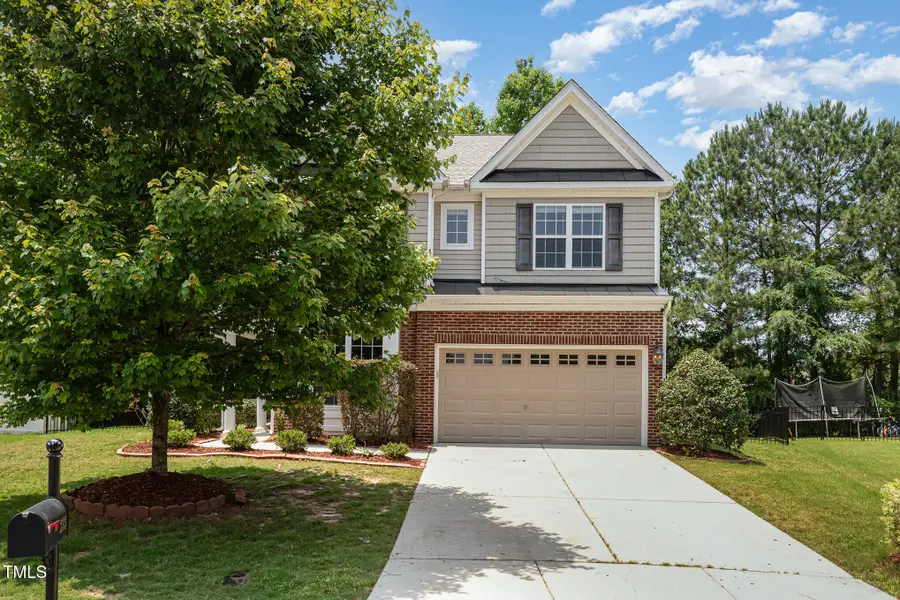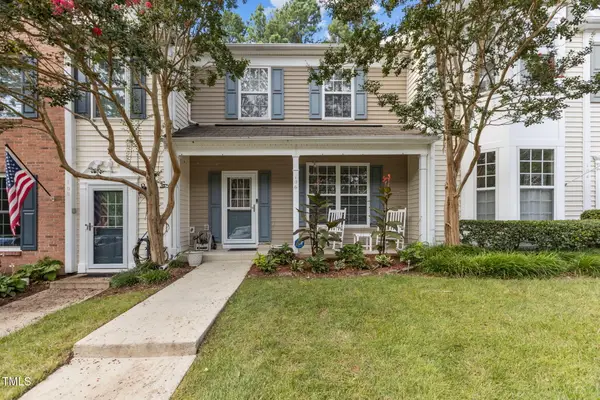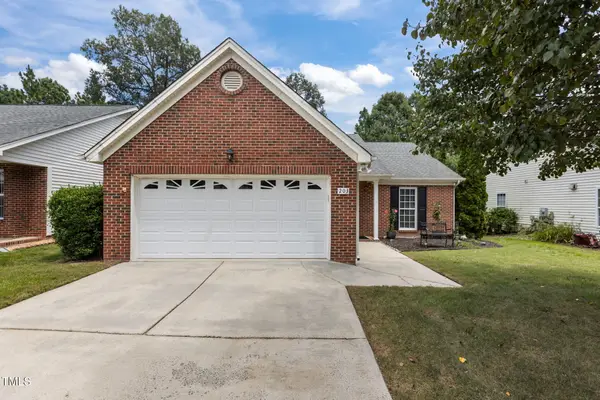233 Hammond Wood Place, Morrisville, NC 27560
Local realty services provided by:ERA Strother Real Estate



Listed by:jennifer coleman
Office:coldwell banker advantage
MLS#:10098306
Source:RD
Price summary
- Price:$700,000
- Price per sq. ft.:$254.73
- Monthly HOA dues:$43.75
About this home
Welcome to a truly versatile and beautifully updated home in the heart of Morrisville, nestled in the desirable Town Hall Commons community. Boasting a custom patio and private backyard along with an expansive floor plan across three thoughtfully designed levels, this traditional-style residence offers exceptional functionality, stylish upgrades, and unbeatable proximity to RTP, RDU, top-rated schools, and walkable amenities including Wegmans, parks, and restaurants.
Situated on a quiet cul-de-sac and backing to a lush, tree-lined area, this home delivers both curb appeal and backyard privacy. A fully fenced yard, landscaped grounds, and a custom paver patio with pergola and sitting wall set the stage for unforgettable outdoor gatherings or peaceful mornings with coffee.
Step through the front door into a bright, welcoming interior freshly painted in neutral tones and filled with natural light. Luxury vinyl plank flooring extends throughout the main level, complementing the open-concept layout. The spacious family room offers a cozy focal point with a gas-log fireplace. The kitchen impresses with granite countertops, a center island, stainless steel appliances, bar seating, and a cheerful dining room off the kitchen, enhanced with an updated light fixture, that overlooks the backyard.
A first-floor guest suite and a first-floor full bath provide convenience and flexibility for guests, office or multigenerational living.
Upstairs, the generously sized owner's suite features dual walk-in closets and a spa-inspired ensuite with a soaking tub, walk-in shower, dual vanities, and private water closet. Two additional second floor bedrooms share a full hall bath, while a dedicated laundry room with linen closet adds function. The third floor offers a finished bonus room—perfect for a home office, media room, gym, or playroom.
Major updates include a brand new roof (2025), updated ceiling fans, tri-zone HVAC system, new carpet, and irrigation system (not currently in use). Refrigerator and owned security system convey.
Enjoy the vibrant lifestyle this location provides, with community amenities like a clubhouse, pool, playground, and walking trails. Whether entertaining on your custom patio or enjoying a quick commute to RTP and RDU, this home offers the perfect blend of comfort, style, and convenience.
Contact an agent
Home facts
- Year built:2011
- Listing Id #:10098306
- Added:83 day(s) ago
- Updated:August 14, 2025 at 07:24 AM
Rooms and interior
- Bedrooms:4
- Total bathrooms:3
- Full bathrooms:3
- Living area:2,748 sq. ft.
Heating and cooling
- Cooling:Central Air, Zoned
- Heating:Forced Air, Natural Gas, Zoned
Structure and exterior
- Roof:Shingle
- Year built:2011
- Building area:2,748 sq. ft.
- Lot area:0.19 Acres
Schools
- High school:Wake - Panther Creek
- Middle school:Wake - West Cary
- Elementary school:Wake - Cedar Fork
Utilities
- Water:Public, Water Connected
- Sewer:Public Sewer, Sewer Connected
Finances and disclosures
- Price:$700,000
- Price per sq. ft.:$254.73
- Tax amount:$5,444
New listings near 233 Hammond Wood Place
- New
 $450,000Active3 beds 3 baths1,865 sq. ft.
$450,000Active3 beds 3 baths1,865 sq. ft.1313 Alemany Street, Morrisville, NC 27560
MLS# 10115930Listed by: CHOICE RESIDENTIAL REAL ESTATE - New
 $420,000Active3 beds 3 baths1,791 sq. ft.
$420,000Active3 beds 3 baths1,791 sq. ft.307 Founders Walk Drive, Morrisville, NC 27560
MLS# LP748596Listed by: FREEDOM CHOICE REALTY - Coming Soon
 $515,000Coming Soon3 beds 3 baths
$515,000Coming Soon3 beds 3 baths328 View Drive, Morrisville, NC 27560
MLS# 10115614Listed by: RE/MAX UNITED - New
 $1,750,000Active3 beds 4 baths2,685 sq. ft.
$1,750,000Active3 beds 4 baths2,685 sq. ft.915 Crabtree Crossing Parkway, Morrisville, NC 27560
MLS# 10114954Listed by: KELLER WILLIAMS LEGACY  $699,000Pending5 beds 3 baths2,943 sq. ft.
$699,000Pending5 beds 3 baths2,943 sq. ft.1200 Artis Town Lane, Morrisville, NC 27560
MLS# 10114467Listed by: REAL BROKER, LLC $1,550,000Pending5 beds 5 baths4,126 sq. ft.
$1,550,000Pending5 beds 5 baths4,126 sq. ft.112 Trellingwood Drive, Morrisville, NC 27560
MLS# 10114459Listed by: EXP REALTY LLC- Open Sat, 12 to 2pmNew
 $334,000Active3 beds 3 baths1,386 sq. ft.
$334,000Active3 beds 3 baths1,386 sq. ft.106 Canyon Lake Circle, Morrisville, NC 27560
MLS# 10114365Listed by: EXP REALTY LLC  $337,000Pending2 beds 3 baths1,382 sq. ft.
$337,000Pending2 beds 3 baths1,382 sq. ft.1109 Checkerberry Drive, Morrisville, NC 27560
MLS# 10114366Listed by: CHOICE RESIDENTIAL REAL ESTATE- New
 $370,000Active2 beds 3 baths1,555 sq. ft.
$370,000Active2 beds 3 baths1,555 sq. ft.234 Hampshire Drowns Drive, Morrisville, NC 27560
MLS# 10114339Listed by: ROBBINS AND ASSOCIATES REALTY - New
 $469,500Active3 beds 2 baths1,297 sq. ft.
$469,500Active3 beds 2 baths1,297 sq. ft.203 Kudrow Lane, Morrisville, NC 27560
MLS# 10114272Listed by: LONG & FOSTER REAL ESTATE INC/BRIER CREEK

