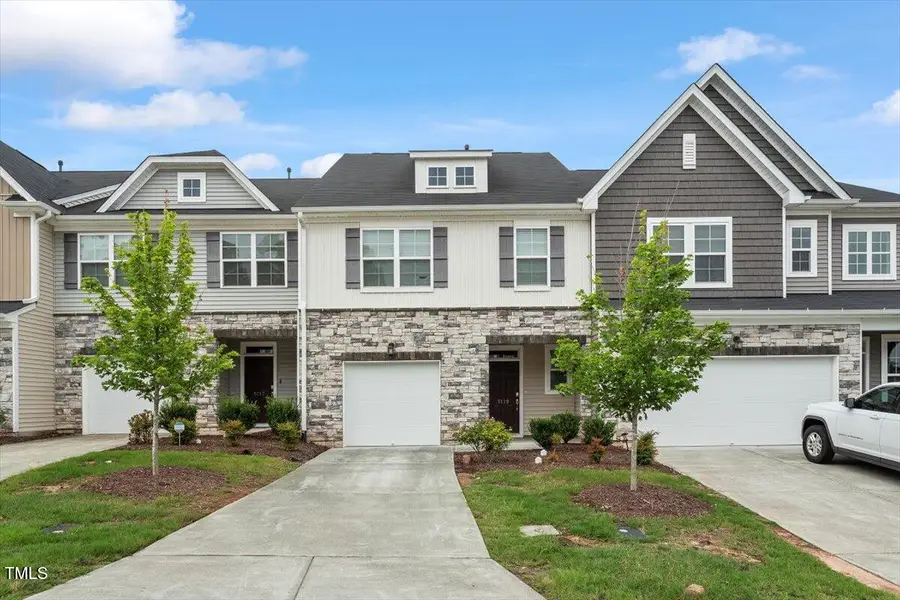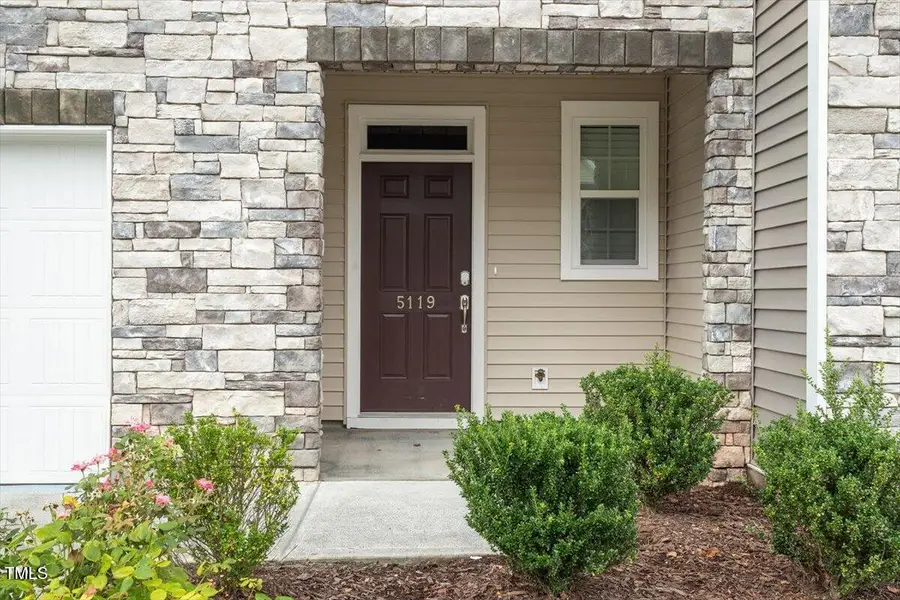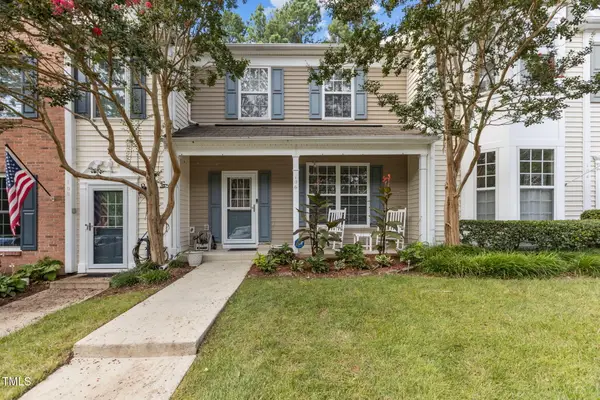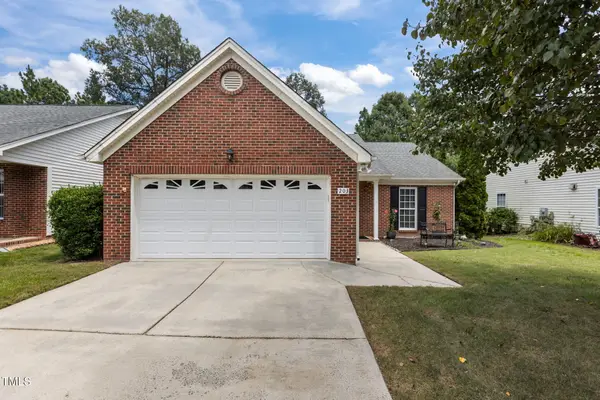5119 Jessip Street, Morrisville, NC 27560
Local realty services provided by:ERA Live Moore



Listed by:lakshmi nare kosaraju
Office:truval realty llc.
MLS#:10110579
Source:RD
Price summary
- Price:$414,900
- Price per sq. ft.:$204.38
- Monthly HOA dues:$205
About this home
This stylish townhouse, nestled in the heart of Morrisville (RTP area), offers easy access to I-40 and I-540, making commutes to RTP, RDU Airport, Raleigh, Durham, and Chapel Hill a breeze. Just a 10-minute drive to Raleigh-Durham International Airport and within 2 miles of major Brier Creek shopping. Half a mile to new Topgolf and Duke Health Center.
Spacious floor plan featuring 3 bedrooms and 2 and half bathrooms includes master en-suite with dual sinks and seating shower. Thoughtfully designed interior luxury vinyl plank flooring, granite countertops, espresso-toned cabinetry, stainless steel appliances, subway-tile backsplash, and a screened porch for outdoor enjoyment. Enjoy the crisp, clean feel of freshly painted walls and brand-new carpet. Comfort meets convenience with a 1-car attached garage with painted walls and epoxy flooring, extended driveway. Community Pool. Washer, Dryer and Refrigerator convey as-is.
Contact an agent
Home facts
- Year built:2019
- Listing Id #:10110579
- Added:25 day(s) ago
- Updated:August 14, 2025 at 06:09 PM
Rooms and interior
- Bedrooms:3
- Total bathrooms:3
- Full bathrooms:2
- Half bathrooms:1
- Living area:2,030 sq. ft.
Heating and cooling
- Cooling:Central Air, Electric
- Heating:Central, Forced Air
Structure and exterior
- Roof:Shingle
- Year built:2019
- Building area:2,030 sq. ft.
- Lot area:0.06 Acres
Schools
- High school:Durham - Hillside
- Middle school:Durham - Lowes Grove
- Elementary school:Durham - Parkwood
Utilities
- Water:Public
- Sewer:Public Sewer
Finances and disclosures
- Price:$414,900
- Price per sq. ft.:$204.38
- Tax amount:$3,522
New listings near 5119 Jessip Street
- Coming Soon
 $515,000Coming Soon3 beds 3 baths
$515,000Coming Soon3 beds 3 baths328 View Drive, Morrisville, NC 27560
MLS# 10115614Listed by: RE/MAX UNITED - New
 $1,750,000Active3 beds 4 baths2,685 sq. ft.
$1,750,000Active3 beds 4 baths2,685 sq. ft.915 Crabtree Crossing Parkway, Morrisville, NC 27560
MLS# 10114954Listed by: KELLER WILLIAMS LEGACY  $699,000Pending5 beds 3 baths2,943 sq. ft.
$699,000Pending5 beds 3 baths2,943 sq. ft.1200 Artis Town Lane, Morrisville, NC 27560
MLS# 10114467Listed by: REAL BROKER, LLC $1,550,000Pending5 beds 5 baths4,126 sq. ft.
$1,550,000Pending5 beds 5 baths4,126 sq. ft.112 Trellingwood Drive, Morrisville, NC 27560
MLS# 10114459Listed by: EXP REALTY LLC- Open Sat, 12 to 2pmNew
 $334,000Active3 beds 3 baths1,386 sq. ft.
$334,000Active3 beds 3 baths1,386 sq. ft.106 Canyon Lake Circle, Morrisville, NC 27560
MLS# 10114365Listed by: EXP REALTY LLC  $337,000Pending2 beds 3 baths1,382 sq. ft.
$337,000Pending2 beds 3 baths1,382 sq. ft.1109 Checkerberry Drive, Morrisville, NC 27560
MLS# 10114366Listed by: CHOICE RESIDENTIAL REAL ESTATE- New
 $370,000Active2 beds 3 baths1,555 sq. ft.
$370,000Active2 beds 3 baths1,555 sq. ft.234 Hampshire Drowns Drive, Morrisville, NC 27560
MLS# 10114339Listed by: ROBBINS AND ASSOCIATES REALTY - New
 $479,500Active3 beds 2 baths1,297 sq. ft.
$479,500Active3 beds 2 baths1,297 sq. ft.203 Kudrow Lane, Morrisville, NC 27560
MLS# 10114272Listed by: LONG & FOSTER REAL ESTATE INC/BRIER CREEK - New
 $425,000Active3 beds 4 baths2,606 sq. ft.
$425,000Active3 beds 4 baths2,606 sq. ft.417 Ruby Walk Drive, Morrisville, NC 27560
MLS# 10114227Listed by: AKM INVESTMENTS CONSULTANTS & BROKERS - New
 $499,000Active3 beds 4 baths2,434 sq. ft.
$499,000Active3 beds 4 baths2,434 sq. ft.742 Keystone Park Drive, Morrisville, NC 27560
MLS# 10114191Listed by: TRIANGLE PARTNERS REALTY, LLC

