247 Vaughans Creek Road, Murfreesboro, NC 27855
Local realty services provided by:ERA Strother Real Estate
247 Vaughans Creek Road,Murfreesboro, NC 27855
$275,000
- 3 Beds
- 3 Baths
- 2,143 sq. ft.
- Single family
- Pending
Listed by: elicia revelle
Office: revelle realty, llc.
MLS#:100541944
Source:NC_CCAR
Price summary
- Price:$275,000
- Price per sq. ft.:$128.32
About this home
Wow! This traditional brick ranch has undergone a redo and is ready to shine! Although she was built in 1970 she looks completely up to date with her new professionally installed LVP flooring, new updated fixtures and fresh paint throughout. The home sits on a beautiful 0.88 acre lot just outside Murfreesboro - NO TOWN TAXES - nestled in a small cluster of established homes. The home has insulated windows, vinyl trim and a fenced back yard. The front porch looks out over a rolling yard full of azaleas and dogwoods. The back yard is fenced and has plenty of room for kids, pups, gardening, entertaining, or just enjoying the rural setting. From the front porch, the front door leads to a foyer. To the left of the foyer is a living room/dining room combination. Moving straight ahead from the foyer is a den with a wood stove and french doors leading into the back yard. Turning right from the foyer there is a hallway that leads to an updated hall bath with a handicapped accessible step in shower, 2 bedrooms and a primary suite with its own bath. Off the dining room is a kitchen with plenty of cabinets, recent stainless appliances and granite countertops. Beyond the kitchen is a spacious laundry room that passes from the back door in one direction and to a bonus room with 1/2 bath in the other direction. The huge bonus room has not been updated, but is ready for your touch - this could be a home office, playroom, man cave, or hobby room. In the fenced back yard there is a storage building and a pump house for the well. Outside the fence there is a double carport and a single carport for parking your cars or toys. The property is close to Murfreesboro, home to Chowan University. Don't delay - this one is updated and ready to move right in!
Contact an agent
Home facts
- Year built:1970
- Listing ID #:100541944
- Added:93 day(s) ago
- Updated:February 20, 2026 at 08:49 AM
Rooms and interior
- Bedrooms:3
- Total bathrooms:3
- Full bathrooms:2
- Half bathrooms:1
- Living area:2,143 sq. ft.
Heating and cooling
- Cooling:Central Air
- Heating:Gas Pack, Heating, Propane
Structure and exterior
- Roof:Architectural Shingle
- Year built:1970
- Building area:2,143 sq. ft.
- Lot area:0.88 Acres
Schools
- High school:Hertford County High
- Middle school:Hertford County Middle School
- Elementary school:Riverview Elementary
Utilities
- Water:Well
Finances and disclosures
- Price:$275,000
- Price per sq. ft.:$128.32
New listings near 247 Vaughans Creek Road
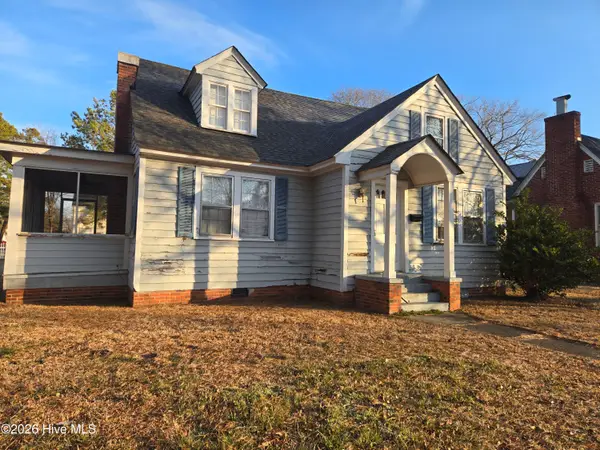 $90,000Active4 beds 2 baths1,050 sq. ft.
$90,000Active4 beds 2 baths1,050 sq. ft.603 E High Street, Murfreesboro, NC 27855
MLS# 100553055Listed by: KBL COMPANIES, LLC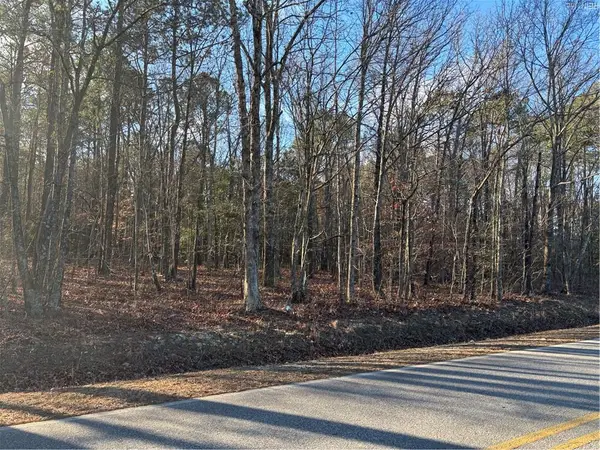 $125,000Active7.88 Acres
$125,000Active7.88 Acres7.88ac Eleytown Road, Murfreesboro, NC 27855
MLS# 10616833Listed by: Family First Realty Inc.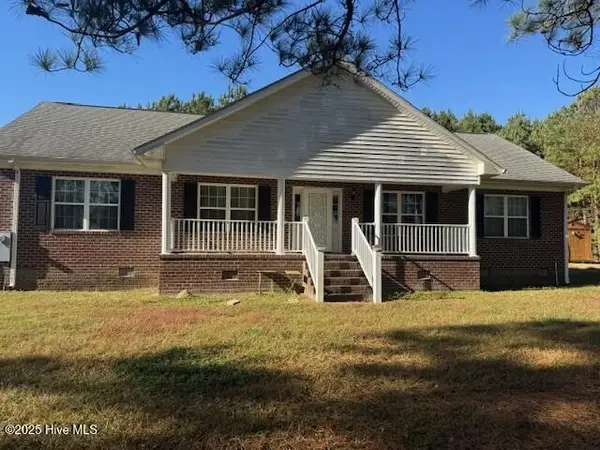 $249,000Active4 beds 3 baths2,280 sq. ft.
$249,000Active4 beds 3 baths2,280 sq. ft.106 Ryan Lane, Murfreesboro, NC 27855
MLS# 100546485Listed by: CENTURY 21 LAND AND HOME REALTY, LLC $15,000Active1.06 Acres
$15,000Active1.06 Acres0 Storey Road, Murfreesboro, NC 27855
MLS# 10135591Listed by: COLDWELL BANKER HPW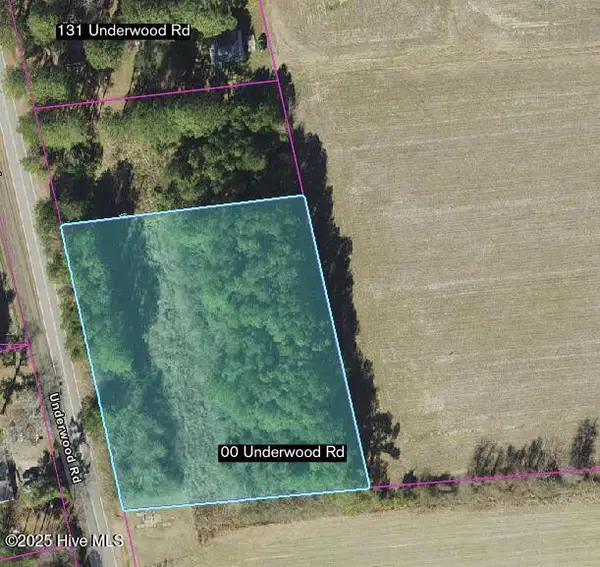 $60,000Active1.75 Acres
$60,000Active1.75 AcresTbd Underwood Road, Murfreesboro, NC 27855
MLS# 100528565Listed by: IRON VALLEY REAL ESTATE ELIZABETH CITY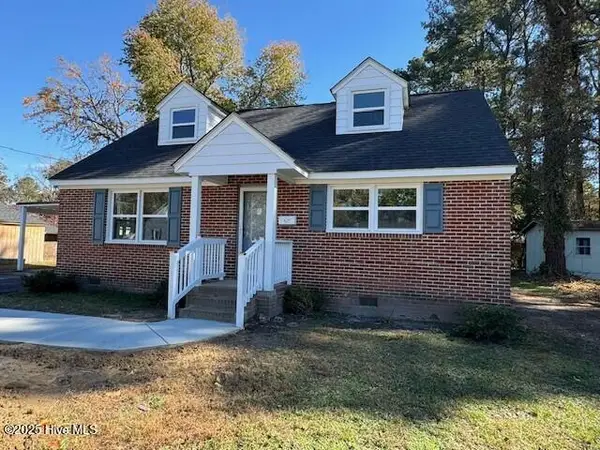 $249,000Active4 beds 2 baths1,350 sq. ft.
$249,000Active4 beds 2 baths1,350 sq. ft.507 Woodland Drive, Murfreesboro, NC 27855
MLS# 100542986Listed by: CENTURY 21 LAND AND HOME REALTY, LLC $175,000Pending3 beds 2 baths1,792 sq. ft.
$175,000Pending3 beds 2 baths1,792 sq. ft.325 Wises Store Road, Murfreesboro, NC 27855
MLS# 100540771Listed by: REVELLE REALTY, LLC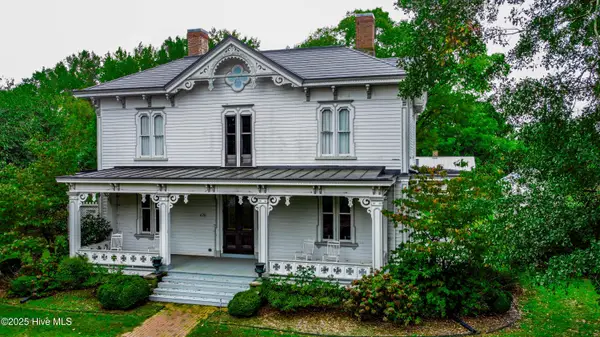 $500,000Active5 beds 3 baths4,600 sq. ft.
$500,000Active5 beds 3 baths4,600 sq. ft.625 W Main Street, Murfreesboro, NC 27855
MLS# 100536933Listed by: EXP REALTY $199,000Pending3 beds 1 baths1,066 sq. ft.
$199,000Pending3 beds 1 baths1,066 sq. ft.252 Vaughan Town Road, Murfreesboro, NC 27855
MLS# 100533452Listed by: CENTURY 21 LAND AND HOME REALTY, LLC

