625 W Main Street, Murfreesboro, NC 27855
Local realty services provided by:ERA Strother Real Estate
625 W Main Street,Murfreesboro, NC 27855
$500,000
- 5 Beds
- 3 Baths
- 4,600 sq. ft.
- Single family
- Active
Listed by: shane noblin
Office: exp realty
MLS#:100536933
Source:NC_CCAR
Price summary
- Price:$500,000
- Price per sq. ft.:$108.7
About this home
Step into one of Murfreesboro's most architecturally significant estates with the 1875 David A. Barnes House. Set on just over 8 acres, this National Register property includes the grand Italianate main residence along with four original 1875 outbuildings—a four-seat privy, kitchen house, and two additional historic structures—each showcasing the craftsmanship of master builder Jacob W. Holt. The property also features later barns and utility buildings, all enclosed by a wire fence and framed by mature trees, flower beds, and a long ornamental walk leading to the front entry.
The two-story Italianate home features a hip roof with decorative eave gables, pressed-metal roofing, and original weatherboard siding. A wide front porch with paneled posts and sawn brackets welcomes visitors, while large pocket doors open onto side porches overlooking the grounds. Inside, a center-hall, double-pile plan highlights remarkable period details: heavy molded woodwork, plaster crown moldings and medallions, tall arched windows, original hardwood floors, and multiple marble and slate mantels. The gracious front rooms—once the ''morning room'' and music room—retain elaborate finishes and access to the porches.
The dining room includes a built-in China cabinet, while the rear portion of the house holds one of Murfreesboro's earliest indoor bathrooms, complete with original fixtures. A later hyphen connects to the historic kitchen, restored with sensitivity to its original form. Finishing off the downstairs is the ornate front staircase showing the level of craftsmanship present in the home and simpler rear staircase. Upstairs, four bedrooms surround the second-floor passage, each with period mantels and three-part surrounds. An attic with exposed rafters and quatrefoil windows completes the interior.
The contributing outbuildings—including the ornate privy and two structures believed to have housed Holt's craftsmen—remain an extraordinary part of the property's history.
Contact an agent
Home facts
- Year built:1875
- Listing ID #:100536933
- Added:119 day(s) ago
- Updated:February 16, 2026 at 11:13 AM
Rooms and interior
- Bedrooms:5
- Total bathrooms:3
- Full bathrooms:2
- Half bathrooms:1
- Living area:4,600 sq. ft.
Heating and cooling
- Cooling:Central Air
- Heating:Electric, Fireplace(s), Heat Pump, Heating, Wood, Wood Stove
Structure and exterior
- Roof:Metal
- Year built:1875
- Building area:4,600 sq. ft.
- Lot area:8.18 Acres
Schools
- High school:Hertford County High
- Middle school:Hertford County Middle
- Elementary school:Riverview Elementary
Utilities
- Water:County Water, Water Connected
Finances and disclosures
- Price:$500,000
- Price per sq. ft.:$108.7
New listings near 625 W Main Street
- New
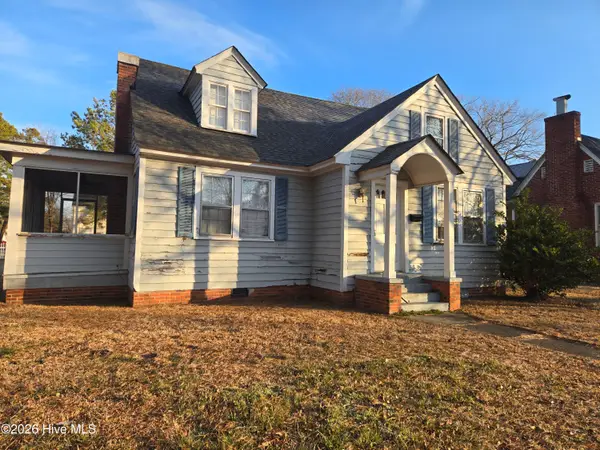 $90,000Active4 beds 2 baths1,050 sq. ft.
$90,000Active4 beds 2 baths1,050 sq. ft.603 E High Street, Murfreesboro, NC 27855
MLS# 100553055Listed by: KBL COMPANIES, LLC 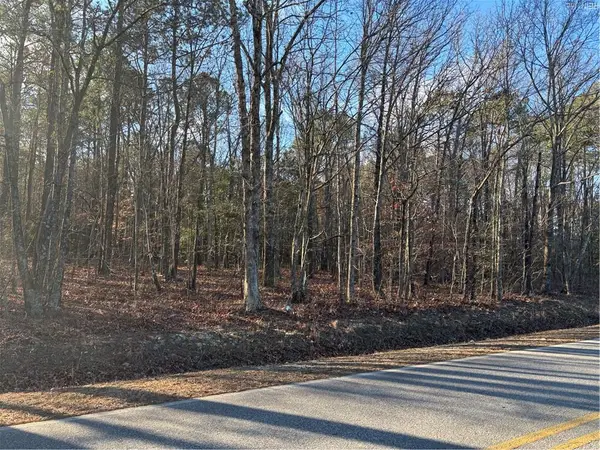 $125,000Active7.88 Acres
$125,000Active7.88 Acres7.88ac Eleytown Road, Murfreesboro, NC 27855
MLS# 10616833Listed by: Family First Realty Inc.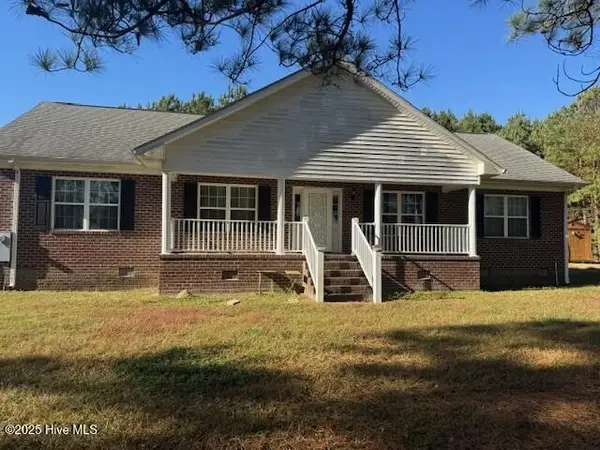 $249,000Active4 beds 3 baths2,280 sq. ft.
$249,000Active4 beds 3 baths2,280 sq. ft.106 Ryan Lane, Murfreesboro, NC 27855
MLS# 100546485Listed by: CENTURY 21 LAND AND HOME REALTY, LLC $15,000Active1.06 Acres
$15,000Active1.06 Acres0 Storey Road, Murfreesboro, NC 27855
MLS# 10135591Listed by: COLDWELL BANKER HPW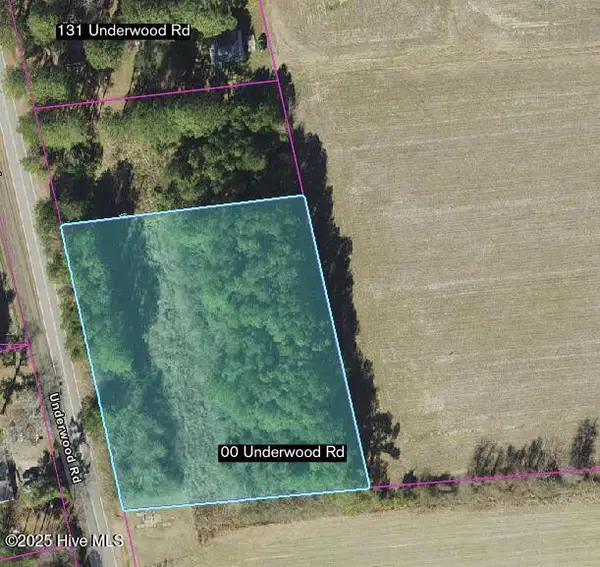 $60,000Active1.75 Acres
$60,000Active1.75 AcresTbd Underwood Road, Murfreesboro, NC 27855
MLS# 100528565Listed by: IRON VALLEY REAL ESTATE ELIZABETH CITY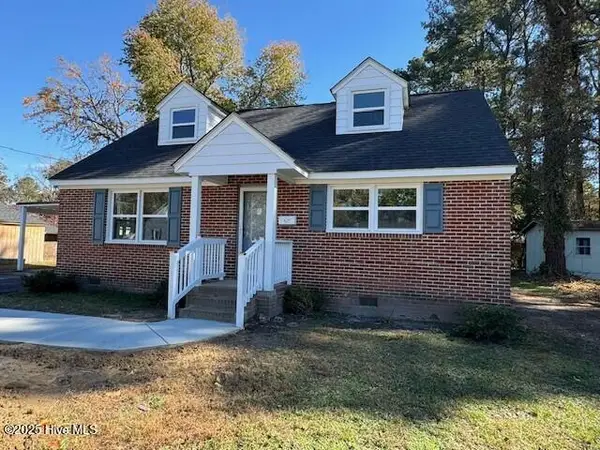 $249,000Active4 beds 2 baths1,350 sq. ft.
$249,000Active4 beds 2 baths1,350 sq. ft.507 Woodland Drive, Murfreesboro, NC 27855
MLS# 100542986Listed by: CENTURY 21 LAND AND HOME REALTY, LLC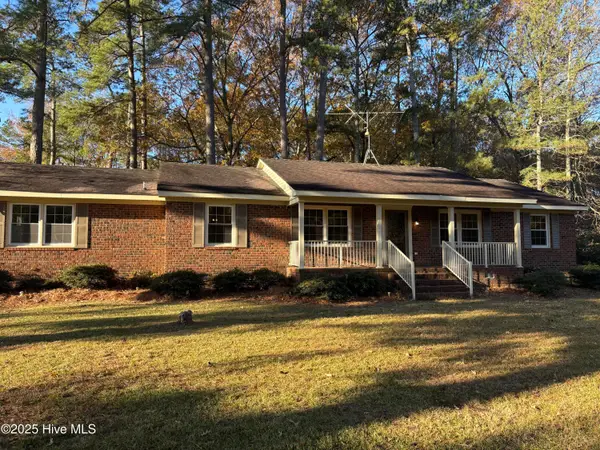 $275,000Pending3 beds 3 baths1,624 sq. ft.
$275,000Pending3 beds 3 baths1,624 sq. ft.247 Vaughans Creek Road, Murfreesboro, NC 27855
MLS# 100541944Listed by: REVELLE REALTY, LLC $175,000Pending3 beds 2 baths1,792 sq. ft.
$175,000Pending3 beds 2 baths1,792 sq. ft.325 Wises Store Road, Murfreesboro, NC 27855
MLS# 100540771Listed by: REVELLE REALTY, LLC $199,000Pending3 beds 1 baths1,066 sq. ft.
$199,000Pending3 beds 1 baths1,066 sq. ft.252 Vaughan Town Road, Murfreesboro, NC 27855
MLS# 100533452Listed by: CENTURY 21 LAND AND HOME REALTY, LLC

