3870 Barnes Hill Church Road, Nashville, NC 27856
Local realty services provided by:ERA Strother Real Estate
3870 Barnes Hill Church Road,Nashville, NC 27856
$299,900
- 4 Beds
- 2 Baths
- 1,809 sq. ft.
- Mobile / Manufactured
- Pending
Listed by:wendy ricks
Office:keystone realty, llc.
MLS#:100529325
Source:NC_CCAR
Price summary
- Price:$299,900
- Price per sq. ft.:$165.78
About this home
Brand NEW 2025 Clayton Homes Morocco Floor Plan siting on 2.56 acres just outside of Nashville! This 4 bedroom, 2 bath home is set up and ready for its new owner! Desirable split floor plan with an open concept layout! TWO living room options! Open dining room space! Several options to set up your preferred layout in this home! The LARGE kitchen island and hooded stove catch your eye upon entry! The kitchen offers a large wrap around pantry feature as well as a coffee bar area! Tucked off the kitchen is the laundry/utility room. The large primary suite is secluded on one end and offers a walk-in shower, double vanity and walk in closet. The other 3 bedrooms are great sizes! Step out the sliding glass doors to your deck that will be a great area for grilling and entertainment. With this large lot and no restrictions, you have plenty of room for animals and outdoor activities! LOCATION!!! Minutes from Nashville, Rocky Mount, I95 & 64!!
Contact an agent
Home facts
- Year built:2025
- Listing ID #:100529325
- Added:57 day(s) ago
- Updated:November 03, 2025 at 08:46 AM
Rooms and interior
- Bedrooms:4
- Total bathrooms:2
- Full bathrooms:2
- Living area:1,809 sq. ft.
Heating and cooling
- Cooling:Central Air
- Heating:Electric, Forced Air, Heating
Structure and exterior
- Roof:Shingle
- Year built:2025
- Building area:1,809 sq. ft.
- Lot area:2.56 Acres
Schools
- High school:Nash Central
- Middle school:Nash Central
- Elementary school:Coopers
Utilities
- Water:County Water, Water Connected
- Sewer:Sewer Connected
Finances and disclosures
- Price:$299,900
- Price per sq. ft.:$165.78
New listings near 3870 Barnes Hill Church Road
- New
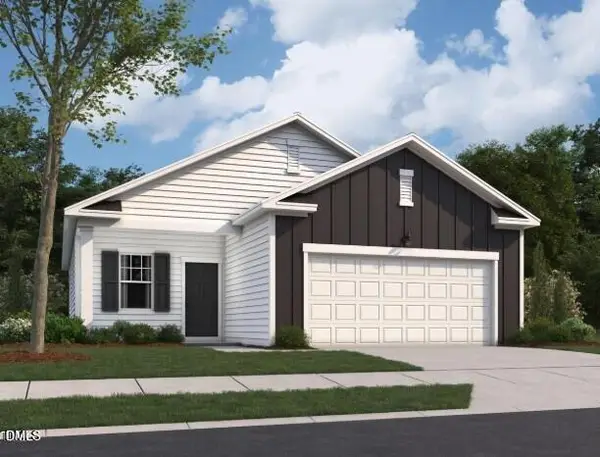 $261,740Active3 beds 2 baths1,212 sq. ft.
$261,740Active3 beds 2 baths1,212 sq. ft.1331 Pond Overlook Drive, Nashville, NC 27856
MLS# 10129642Listed by: STARLIGHT HOMES NC LLC - New
 $311,000Active3 beds 2 baths2,355 sq. ft.
$311,000Active3 beds 2 baths2,355 sq. ft.112 E Washington Street E, Nashville, NC 27856
MLS# 100537774Listed by: CENTURY 21 STERLING COMBS 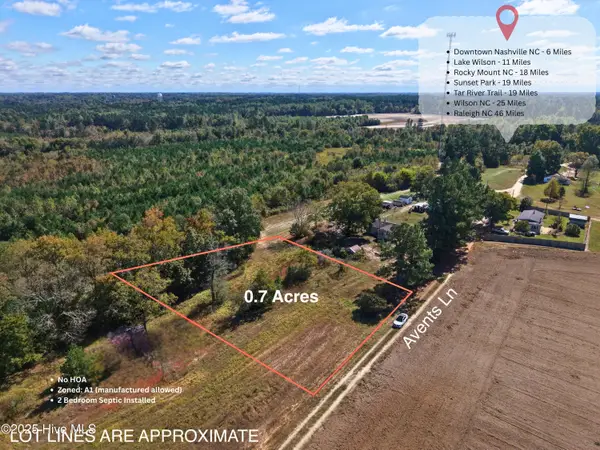 $45,000Active0.72 Acres
$45,000Active0.72 Acres553 Avents Lane, Nashville, NC 27856
MLS# 100537240Listed by: MOOREFIELD REAL ESTATE LLC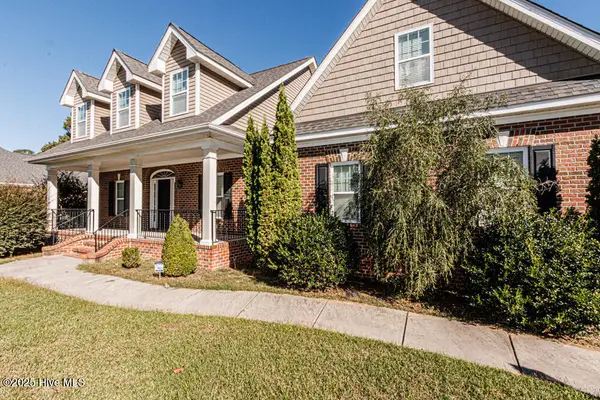 $425,000Pending4 beds 4 baths3,035 sq. ft.
$425,000Pending4 beds 4 baths3,035 sq. ft.1876 Kingfisher Court, Nashville, NC 27856
MLS# 100536774Listed by: MARKET LEADER REALTY, LLC.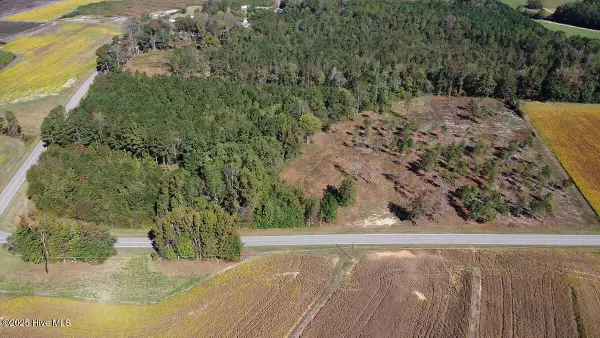 $249,900Active14.23 Acres
$249,900Active14.23 Acres1352 W Castalia Road, Nashville, NC 27856
MLS# 100536722Listed by: MOOREFIELD REAL ESTATE LLC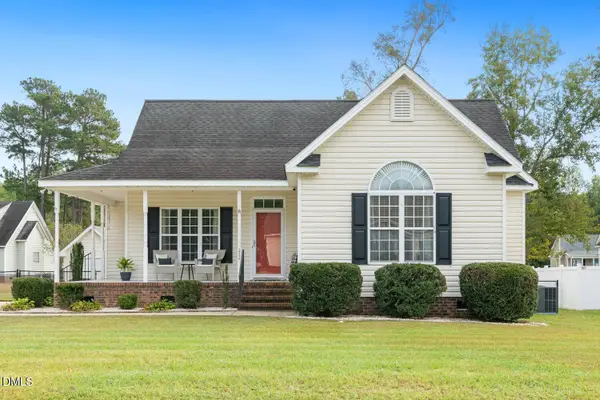 $260,000Active3 beds 2 baths1,290 sq. ft.
$260,000Active3 beds 2 baths1,290 sq. ft.212 Windy Oak Drive, Nashville, NC 27856
MLS# 10128249Listed by: PAVE REALTY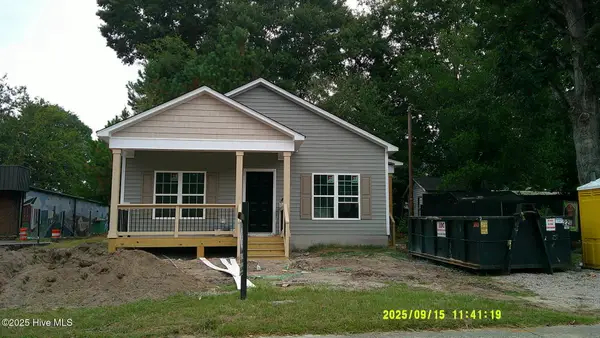 $245,000Active3 beds 2 baths1,064 sq. ft.
$245,000Active3 beds 2 baths1,064 sq. ft.106 W Church Street, Nashville, NC 27856
MLS# 100532280Listed by: VENETA FORD GROUP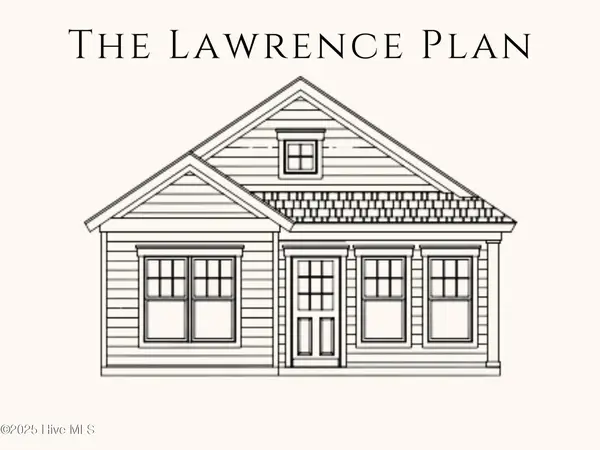 $209,900Active2 beds 2 baths888 sq. ft.
$209,900Active2 beds 2 baths888 sq. ft.215 N Lumber Street, Nashville, NC 27856
MLS# 100532283Listed by: VENETA FORD GROUP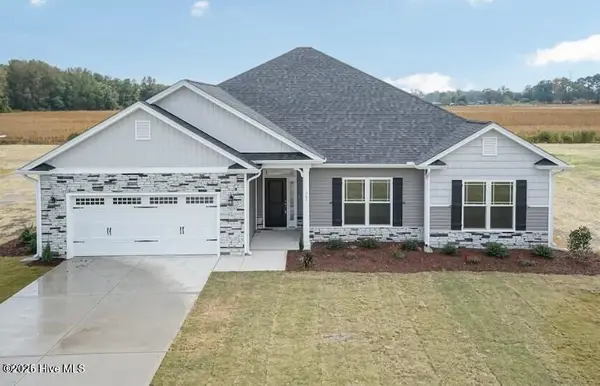 $388,000Active4 beds 3 baths2,505 sq. ft.
$388,000Active4 beds 3 baths2,505 sq. ft.489 Sweet Potato Lane #Lot 11, Nashville, NC 27856
MLS# 100535784Listed by: ADAMS HOMES REALTY NC, INC.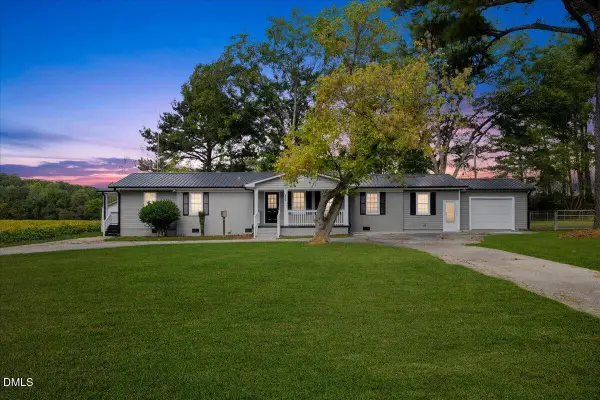 $249,999Pending3 beds 2 baths1,543 sq. ft.
$249,999Pending3 beds 2 baths1,543 sq. ft.2352 Us-64 Alt, Nashville, NC 27856
MLS# 10127165Listed by: EXP REALTY, LLC - C
