506 Duck Pond Road, Nashville, NC 27856
Local realty services provided by:ERA Strother Real Estate
506 Duck Pond Road,Nashville, NC 27856
$584,900
- 4 Beds
- 3 Baths
- 2,657 sq. ft.
- Single family
- Pending
Listed by:cole dudley
Office:right realty group
MLS#:100526931
Source:NC_CCAR
Price summary
- Price:$584,900
- Price per sq. ft.:$220.14
About this home
Welcome to this stunning 4-bedroom, 2.5-bathroom home, nestled on nearly an acre of land, offering a perfect combination of modern amenities and timeless charm. The exterior features a striking blend of shake and wood grain vinyl siding, giving the home a rustic yet refined appearance. With a 2-car attached garage and an expansive driveway, you'll have plenty of space for vehicles and guests.
Inside, the spacious 9-foot ceilings downstairs elevate the open-concept floor plan, complemented by luxury viny! plank flooring throughout the living areas, and plush carpeting in the bedrooms for added comfort. Den with Fireplace. The master suite is conveniently located on the first floor, offering a peaceful retreat with a spacious walk-in closet and a luxurious ensuite bath featuring both a soaking tub and a walk-in shower.
The heart of the home is the kitchen - designed for both function and style. It features an abundance of cabinet and countertop space, stainless steel appliances, gorgeous granite countertops, and a beautiful tile backsplash. Whether you're preparing everyday meals or hosting a dinner party, this kitchen has it all.
Upstairs, you'll find three additional well-sized bedrooms with plenty of closet space and a full bath, ideal for family or guests. A walk-in attic provides ample storage space to keep everything organized.
Step outside onto the screened in porch overlooking your fenced-in private backyard oasis, complete with an in-ground saltwater pool perfect for summer relaxation and entertaining. The expansive lot offers nearly an acre of space, providing plenty of room for outdoor activities, gardening, or simply enjoying nature.
With all of these incredible features, this home is truly a must-see!
Contact an agent
Home facts
- Year built:2018
- Listing ID #:100526931
- Added:68 day(s) ago
- Updated:November 02, 2025 at 07:48 AM
Rooms and interior
- Bedrooms:4
- Total bathrooms:3
- Full bathrooms:2
- Half bathrooms:1
- Living area:2,657 sq. ft.
Heating and cooling
- Cooling:Central Air
- Heating:Electric, Heat Pump, Heating
Structure and exterior
- Roof:Shingle
- Year built:2018
- Building area:2,657 sq. ft.
- Lot area:0.95 Acres
Schools
- High school:Northern Nash
- Middle school:Red Oak
- Elementary school:Red Oak
Finances and disclosures
- Price:$584,900
- Price per sq. ft.:$220.14
New listings near 506 Duck Pond Road
- New
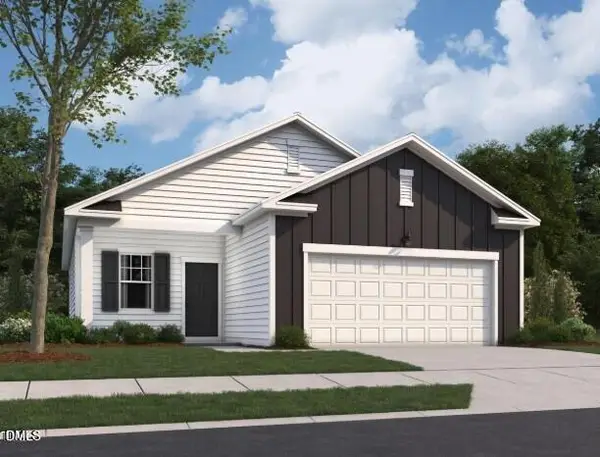 $261,740Active3 beds 2 baths1,212 sq. ft.
$261,740Active3 beds 2 baths1,212 sq. ft.1331 Pond Overlook Drive, Nashville, NC 27856
MLS# 10129642Listed by: STARLIGHT HOMES NC LLC - New
 $311,000Active3 beds 2 baths2,355 sq. ft.
$311,000Active3 beds 2 baths2,355 sq. ft.112 E Washington Street E, Nashville, NC 27856
MLS# 100537774Listed by: CENTURY 21 STERLING COMBS 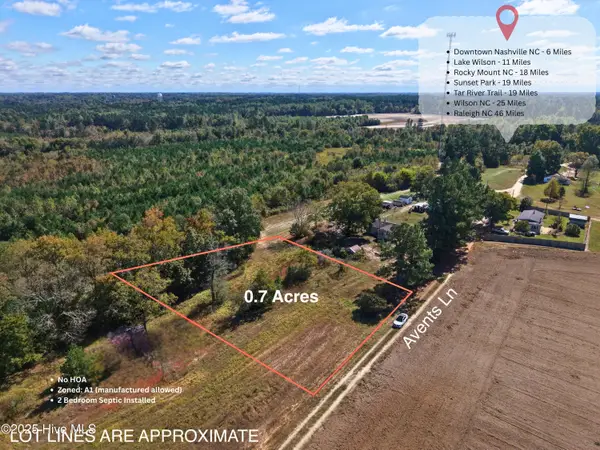 $45,000Active0.72 Acres
$45,000Active0.72 Acres553 Avents Lane, Nashville, NC 27856
MLS# 100537240Listed by: MOOREFIELD REAL ESTATE LLC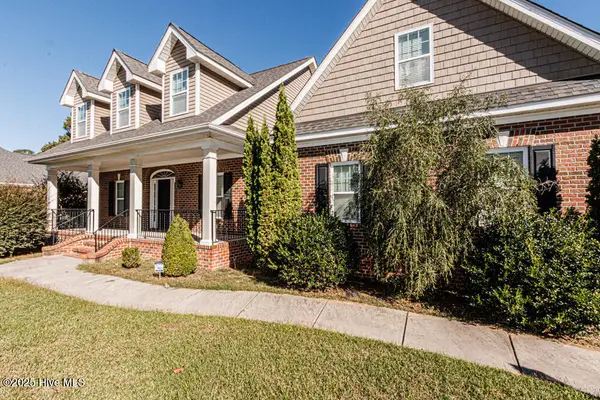 $425,000Pending4 beds 4 baths3,035 sq. ft.
$425,000Pending4 beds 4 baths3,035 sq. ft.1876 Kingfisher Court, Nashville, NC 27856
MLS# 100536774Listed by: MARKET LEADER REALTY, LLC.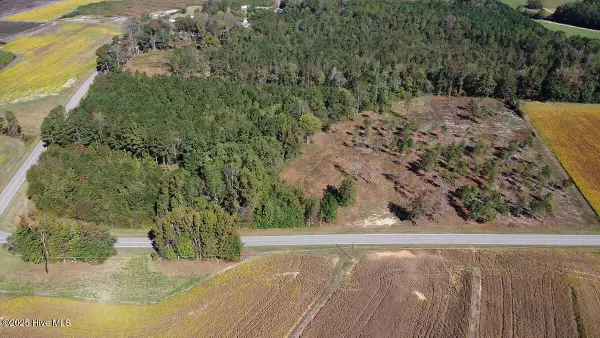 $249,900Active14.23 Acres
$249,900Active14.23 Acres1352 W Castalia Road, Nashville, NC 27856
MLS# 100536722Listed by: MOOREFIELD REAL ESTATE LLC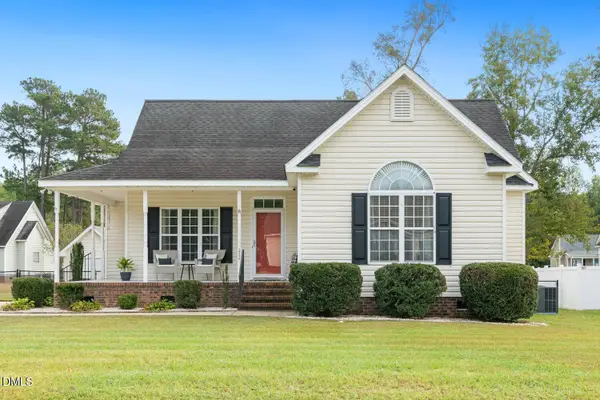 $260,000Active3 beds 2 baths1,290 sq. ft.
$260,000Active3 beds 2 baths1,290 sq. ft.212 Windy Oak Drive, Nashville, NC 27856
MLS# 10128249Listed by: PAVE REALTY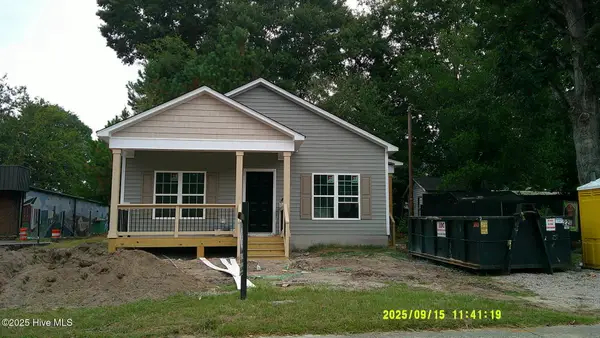 $245,000Active3 beds 2 baths1,064 sq. ft.
$245,000Active3 beds 2 baths1,064 sq. ft.106 W Church Street, Nashville, NC 27856
MLS# 100532280Listed by: VENETA FORD GROUP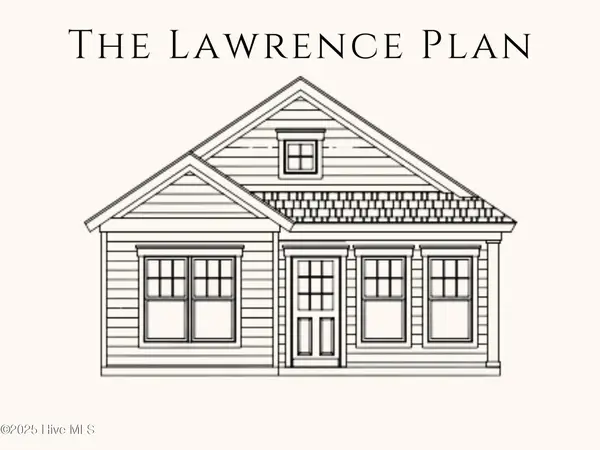 $209,900Active2 beds 2 baths888 sq. ft.
$209,900Active2 beds 2 baths888 sq. ft.215 N Lumber Street, Nashville, NC 27856
MLS# 100532283Listed by: VENETA FORD GROUP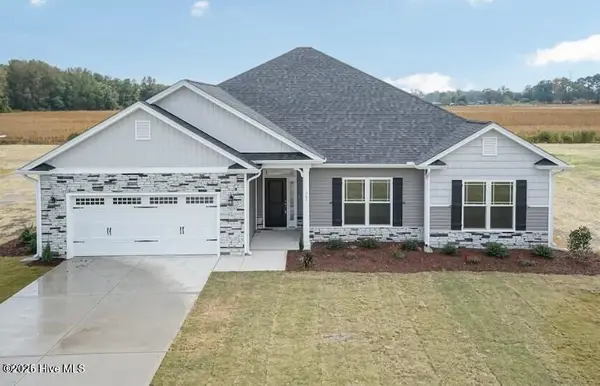 $388,000Active4 beds 3 baths2,505 sq. ft.
$388,000Active4 beds 3 baths2,505 sq. ft.489 Sweet Potato Lane #Lot 11, Nashville, NC 27856
MLS# 100535784Listed by: ADAMS HOMES REALTY NC, INC.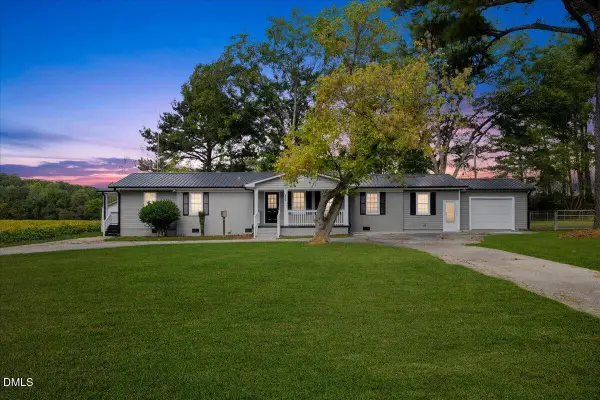 $249,999Pending3 beds 2 baths1,543 sq. ft.
$249,999Pending3 beds 2 baths1,543 sq. ft.2352 Us-64 Alt, Nashville, NC 27856
MLS# 10127165Listed by: EXP REALTY, LLC - C
