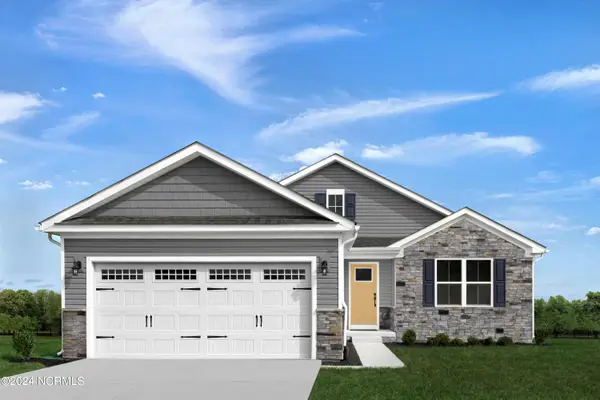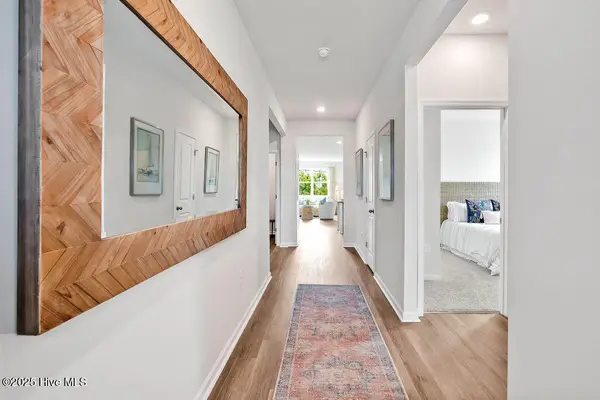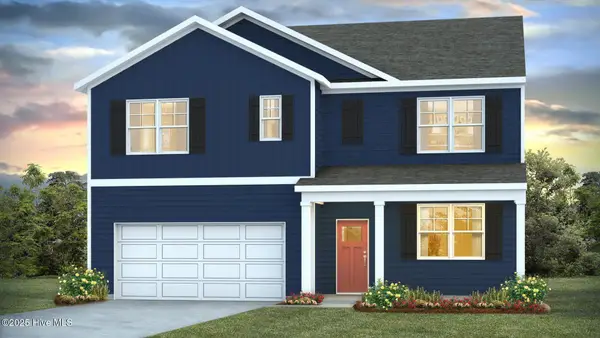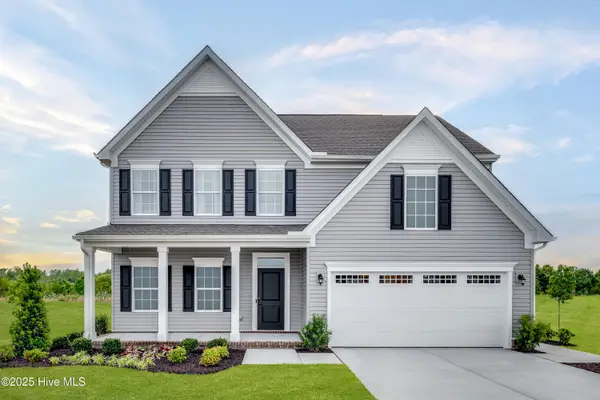1718 Travor Street, Lot 13, Navassa, NC 28451
Local realty services provided by:ERA Strother Real Estate
1718 Travor Street, Lot 13,Navassa, NC 28451
$384,999
- 5 Beds
- 3 Baths
- 2,511 sq. ft.
- Single family
- Pending
Listed by: team d.r. horton
Office: d.r. horton, inc
MLS#:100513240
Source:NC_CCAR
Price summary
- Price:$384,999
- Price per sq. ft.:$153.32
About this home
A SHORT STROLL TO THE FUTURE RESORT-STYLE AMENITIES!
The Hayden Floorplan offers 2,511 square feet with 5 bedrooms, 3 full bathrooms, and a 2-car garage. The upstairs has an additional living space, a laundry room, and a Primary Bedroom along with 3 guest bedrooms. Downstairs, a flex room can be used as an office or sitting area, a bedroom with full bath, while the open-concept kitchen features granite countertops, electric stainless steel appliances, and an electric water heater. The kitchen seamlessly connects to the dining and living areas, creating a great space for entertainment. If you're seeking a spacious home with modern features, the Hayden Floorplan is a top choice! Home Is Connected® Smart Home Technology is included in your new home and comes with an industry-leading suite of smart home products including touchscreen interface, video doorbell, front door light, z-wave t-stat, & door lock all controlled by the smartphone app with voice! Located just south of Wilmington with easy access to I-140 & Hwy. 17, you'll love the short commute to all the areas recreation and attractions. Love shopping and dining? You'll find all the popular shops and local eateries just a short drive to the heart of Leland & downtown Wilmington. Homeowners will enjoy a pavilion with resort style swimming pool, hot tub, fire pit, multi-game sport court, sand volleyball, and recreation field. Come see this brand new, Brunswick County new home community! The photos you see here are for illustration purposes only, interior and exterior features, options, colors and selections will vary from the homes as built.
Contact an agent
Home facts
- Year built:2025
- Listing ID #:100513240
- Added:126 day(s) ago
- Updated:November 21, 2025 at 08:57 AM
Rooms and interior
- Bedrooms:5
- Total bathrooms:3
- Full bathrooms:3
- Living area:2,511 sq. ft.
Heating and cooling
- Cooling:Central Air
- Heating:Electric, Heat Pump, Heating
Structure and exterior
- Roof:Architectural Shingle
- Year built:2025
- Building area:2,511 sq. ft.
- Lot area:0.24 Acres
Schools
- High school:North Brunswick
- Middle school:Leland
- Elementary school:Lincoln
Utilities
- Water:Water Connected
- Sewer:Sewer Connected
Finances and disclosures
- Price:$384,999
- Price per sq. ft.:$153.32
New listings near 1718 Travor Street, Lot 13
- New
 $374,978Active4 beds 2 baths1,802 sq. ft.
$374,978Active4 beds 2 baths1,802 sq. ft.1031 Sandy Heights Loop, Navassa, NC 28451
MLS# 100542156Listed by: SOUTHPORT REALTY, INC.  $275,000Pending3 beds 2 baths1,030 sq. ft.
$275,000Pending3 beds 2 baths1,030 sq. ft.1559 Dorsey Lane, Leland, NC 28451
MLS# 100539495Listed by: BERKSHIRE HATHAWAY HOMESERVICES CAROLINA PREMIER PROPERTIES $390,000Pending5 beds 3 baths2,518 sq. ft.
$390,000Pending5 beds 3 baths2,518 sq. ft.592 Coronado Avenue #22, Leland, NC 28451
MLS# 100540515Listed by: PULTE HOME COMPANY- Open Sat, 11am to 4pm
 $349,990Active3 beds 2 baths1,694 sq. ft.
$349,990Active3 beds 2 baths1,694 sq. ft.4085 Farmfield Drive Ne, Navassa, NC 28451
MLS# 100538487Listed by: NEXTHOME CAPE FEAR - Open Sat, 11am to 4pm
 $329,990Pending3 beds 2 baths1,533 sq. ft.
$329,990Pending3 beds 2 baths1,533 sq. ft.4081 Farmfield Drive, Navassa, NC 28451
MLS# 100538591Listed by: NEXTHOME CAPE FEAR  $359,990Pending3 beds 2 baths1,774 sq. ft.
$359,990Pending3 beds 2 baths1,774 sq. ft.1751 Travor Street #Lot 97, Navassa, NC 28451
MLS# 100538449Listed by: D.R. HORTON, INC $119,900Active2 beds 1 baths967 sq. ft.
$119,900Active2 beds 1 baths967 sq. ft.813 Pine Valley Drive, Leland, NC 28451
MLS# 100538261Listed by: CHOSEN REALTY OF NC $265,990Active3 beds 3 baths1,418 sq. ft.
$265,990Active3 beds 3 baths1,418 sq. ft.5784 Harebell Road #Lot 211, Leland, NC 28451
MLS# 100538038Listed by: D.R. HORTON, INC $393,990Active5 beds 3 baths2,511 sq. ft.
$393,990Active5 beds 3 baths2,511 sq. ft.1149 Sandy Heights Loop #Lot 85, Navassa, NC 28451
MLS# 100537493Listed by: D.R. HORTON, INC- Open Sat, 11am to 4pm
 $414,990Active3 beds 3 baths2,294 sq. ft.
$414,990Active3 beds 3 baths2,294 sq. ft.4025 Farmfield Drive Ne, Navassa, NC 28451
MLS# 100535522Listed by: NEXTHOME CAPE FEAR
