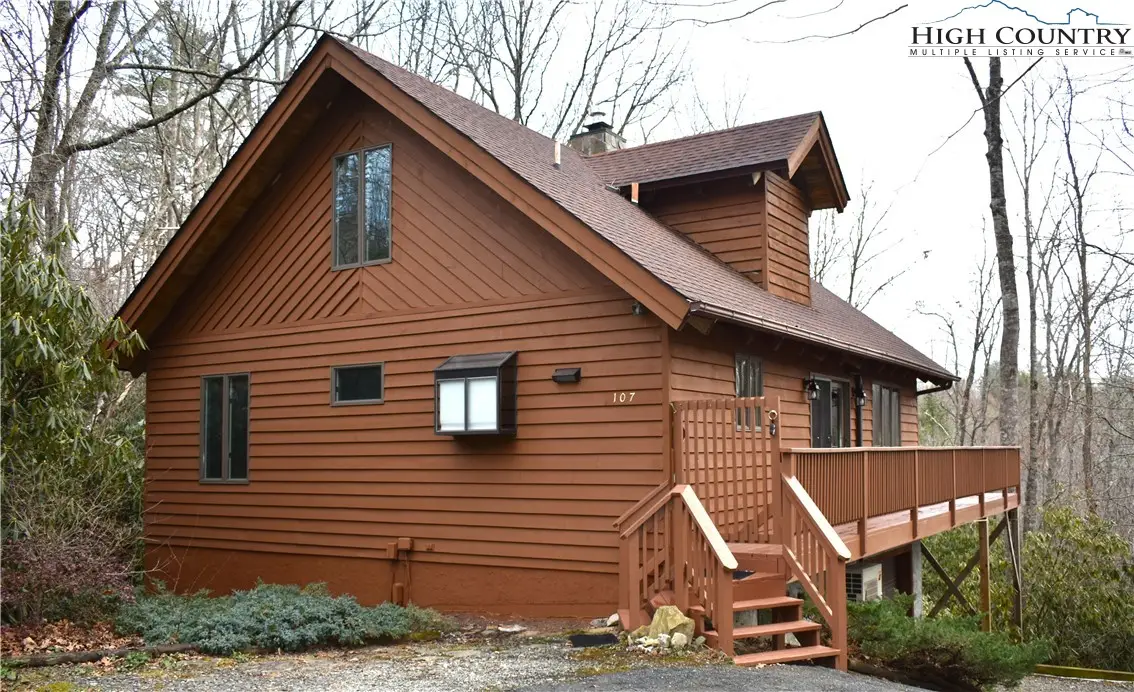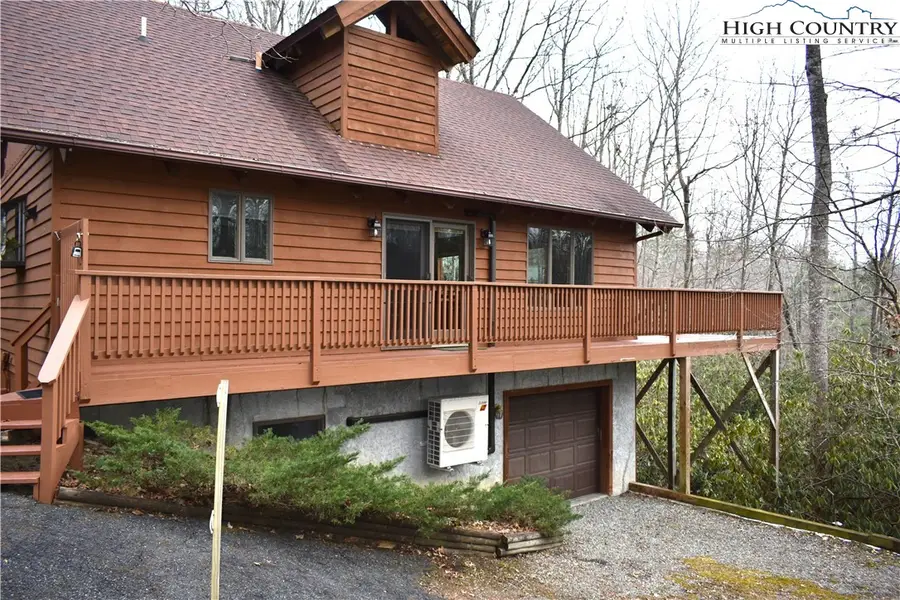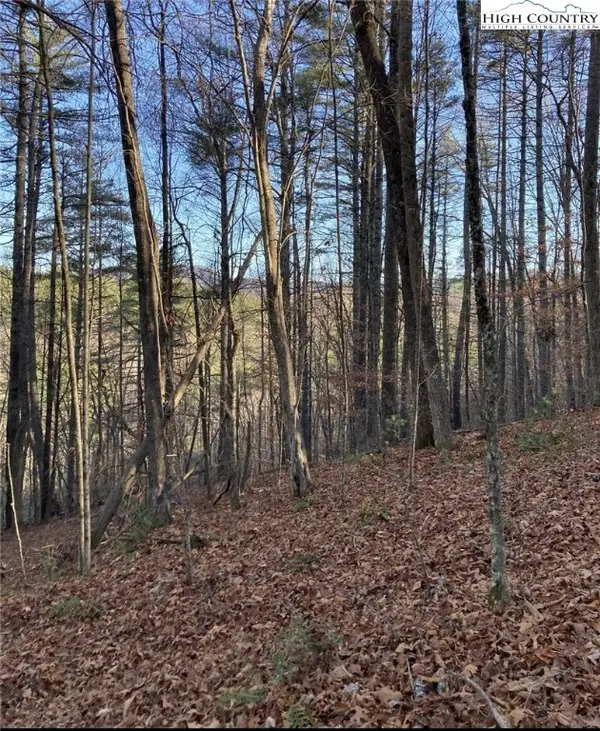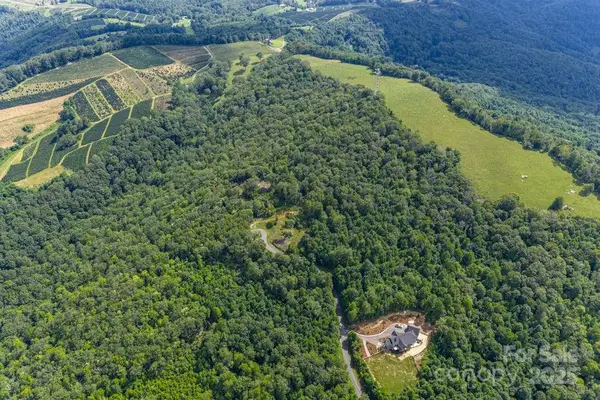107 Goldfinch Road, Newland, NC 28657
Local realty services provided by:ERA Live Moore



107 Goldfinch Road,Newland, NC 28657
$449,500
- 2 Beds
- 3 Baths
- 1,729 sq. ft.
- Single family
- Active
Listed by:kirk holdcroft
Office:southern homes of the carolinas
MLS#:252908
Source:NC_HCAR
Price summary
- Price:$449,500
- Price per sq. ft.:$206.19
- Monthly HOA dues:$293.83
About this home
This meticulously maintained mountain home is in Linville Land Harbor on a lightly traveled street. It sits on an oversized .3-acre lot and features a large wrap-around deck for secluded enjoyment of the natural setting. Rare Wormy Chestnut paneling surrounds the great room on the main level, which also has floor to ceiling (new) windows and vaulted ceilings that bring the outside into the inside. A nicely equipped kitchen, dining area, and primary bedroom with ensuite bath complete the floor space on the main level. Another bedroom, also with ensuite full bath is in the upstairs loft. Downstairs is the laundry, an all-purpose room, which could include another sleeping area, and a half-bath. Heating and air conditioning is furnished by two (newer) Mini-Split units and supplemental heat is available from electric baseboards, vented gas logs in a wood stove and a gas wall heater downstairs. This house also features a whole-house dehumidifier. Adjoining this downstairs finished space is an unheated area currently used as a workshop and garage.
Land Harbor's current POA fee of $3,526 annually includes 24/7 security, high-speed internet, full-service Spectrum cable TV, trash pickup, community water and sewer service, road and green space maintenance, swimming pool, hiking trails, many member activities, and access to the Linville River, and Land Harbor Lake. Residents also may enjoy 18-hole golf, tennis, pickleball, trout fishing, shuffleboard, and bocci ball activities, each of which may have an extra fee imposed. The community is nearby Grandfather Mountain, The Blue Ridge Parkway, a YMCA, hospital, as well as other attractions, such as skiing, hiking, and fine dining.
Contact an agent
Home facts
- Year built:1993
- Listing Id #:252908
- Added:249 day(s) ago
- Updated:August 01, 2025 at 12:15 PM
Rooms and interior
- Bedrooms:2
- Total bathrooms:3
- Full bathrooms:2
- Half bathrooms:1
- Living area:1,729 sq. ft.
Heating and cooling
- Heating:Baseboard, Ductless, Electric, Fireplaces, Space Heater, Wall furnace
Structure and exterior
- Roof:Architectural, Shingle
- Year built:1993
- Building area:1,729 sq. ft.
- Lot area:0.3 Acres
Schools
- High school:Avery County
- Elementary school:Crossnore
Finances and disclosures
- Price:$449,500
- Price per sq. ft.:$206.19
- Tax amount:$1,110
New listings near 107 Goldfinch Road
- New
 $1,395,000Active2 beds 4 baths2,807 sq. ft.
$1,395,000Active2 beds 4 baths2,807 sq. ft.164 Avery County High School Road, Newland, NC 28657
MLS# 257302Listed by: PREMIER SOTHEBY'S INT'L REALTY - New
 $339,900Active8.07 Acres
$339,900Active8.07 AcresLots 1 & 2 Toe River Lane, Newland, NC 28657
MLS# 257425Listed by: REALTY ONE GROUP RESULTS - New
 $432,900Active2 beds 3 baths2,180 sq. ft.
$432,900Active2 beds 3 baths2,180 sq. ft.478 Laurel Hills Road, Newland, NC 28657
MLS# 257327Listed by: MOUNTAIN RUN PROPERTIES - New
 $249,000Active10.1 Acres
$249,000Active10.1 Acres1260 Mountain Laurel Parkway #Lot 8, Newland, NC 28657
MLS# 4290264Listed by: BLUE RIDGE REALTY & INVESTMENTS - New
 $498,000Active10.2 Acres
$498,000Active10.2 Acres1264 Mountain Laurel Parkway #Lots 8,9, Newland, NC 28657
MLS# 4291103Listed by: BLUE RIDGE REALTY & INVESTMENTS  $309,000Pending3 beds 2 baths1,476 sq. ft.
$309,000Pending3 beds 2 baths1,476 sq. ft.145 Teaberry Lane, Newland, NC 28657
MLS# 257400Listed by: HEAVENLY MOUNTAIN PROPERTIES, LLC- New
 $594,900Active3 beds 3 baths2,413 sq. ft.
$594,900Active3 beds 3 baths2,413 sq. ft.118 Pine Ridge Loop, Newland, NC 28657
MLS# 257281Listed by: HEAVENLY MOUNTAIN PROPERTIES, LLC - New
 $257,000Active1 beds 1 baths462 sq. ft.
$257,000Active1 beds 1 baths462 sq. ft.125 Hummingbird Lane, Newland, NC 28657
MLS# 4289386Listed by: BLUE RIDGE REALTY & INVESTMENTS - New
 $129,000Active0.78 Acres
$129,000Active0.78 AcresLot 206 Sokassa Road, Newland, NC 28657
MLS# 257274Listed by: THE SUMMIT GROUP OF THE CAROLINAS - New
 $329,000Active2 beds 2 baths1,096 sq. ft.
$329,000Active2 beds 2 baths1,096 sq. ft.527 Windridge Road, Newland, NC 28657
MLS# 4289348Listed by: BLUE RIDGE REALTY & INVESTMENTS

