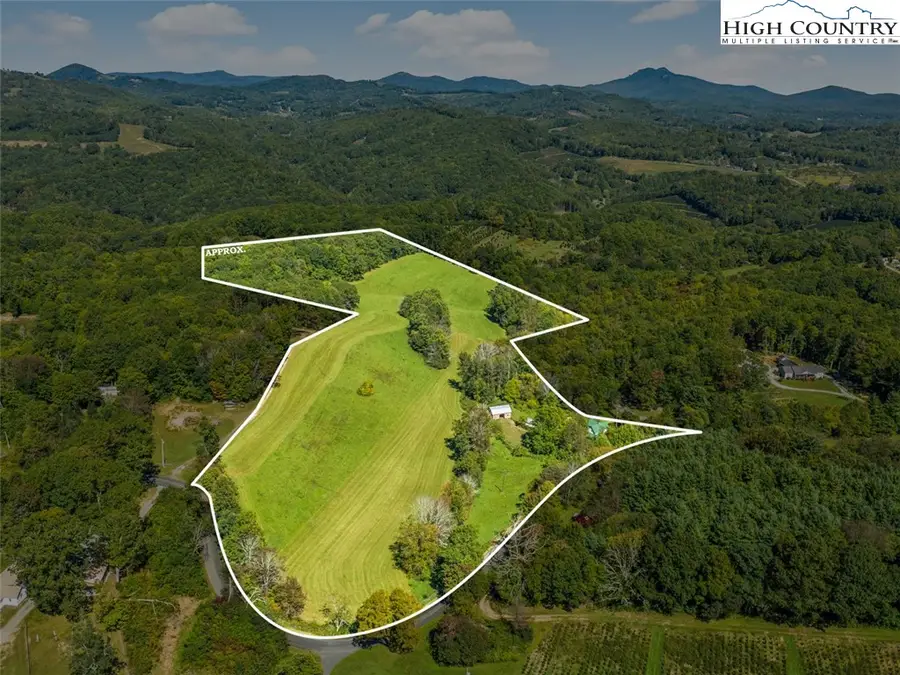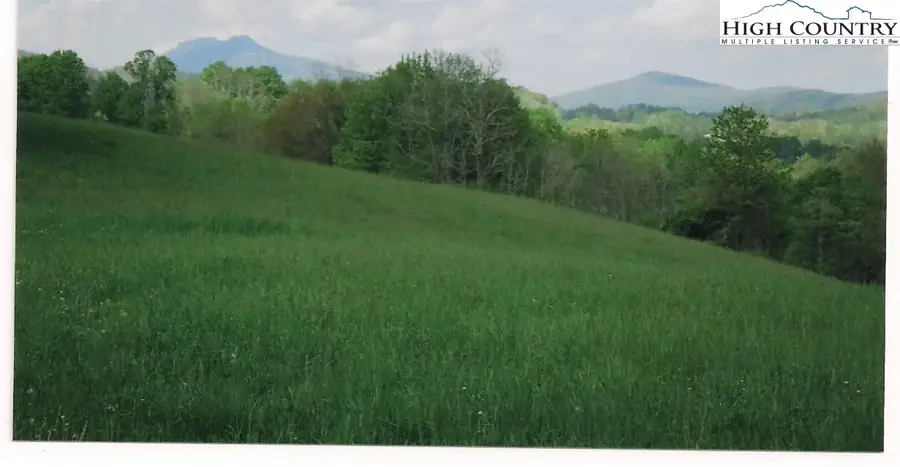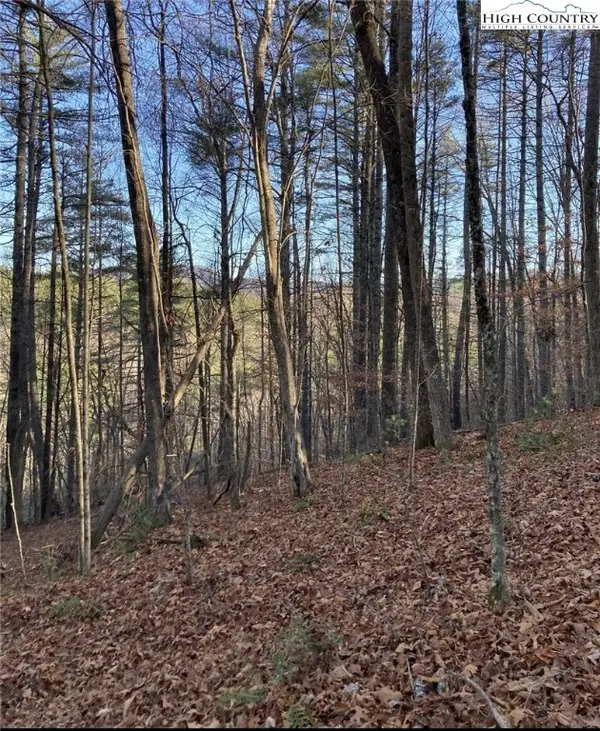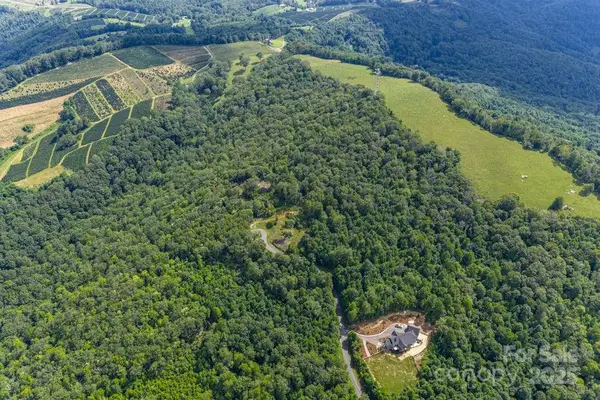796 Buck Hill Road, Newland, NC 28657
Local realty services provided by:ERA Live Moore



796 Buck Hill Road,Newland, NC 28657
$995,000
- 2 Beds
- 1 Baths
- 1,472 sq. ft.
- Single family
- Active
Listed by:john heinlein
Office:blue ridge realty & inv. - banner elk
MLS#:257087
Source:NC_HCAR
Price summary
- Price:$995,000
- Price per sq. ft.:$675.95
About this home
If only these wood walls could talk. Tucked away on a winding country road is a treasured 1880 family farm with a fourth generation owner. Immerse yourself in her unrestricted 33.6 rolling acres; a seven room Victorian farmhouse; a quaint guest cabin; two spacious barns; a root cellar; and ample storage. The farm boasts beautiful gentle terrain with well kept pasture; 15 acres in hay production; lush woods; a creek through the property; an endless natural supply of water and firewood; long-range mountain views; and high elevation (3,700-4,000 feet). This is the perfect spot to bring your family, critters, and your dreams and vision, and set down some roots. She's the perfect horse farm, family compound, winery or lodging retreat. Sold as is. The seller advises that septic was installed in the mid-1990's without going through the permitting process. No recent survey; acreage is per County records. A right of way exists on a bit of the western boundary for a neighbor to access their property. Wall mounted propane heaters are the home's heating source. The heaters are not considered to be a conventional heating source that is permanently installed, so all square footage is listed as unfinished space.
Contact an agent
Home facts
- Year built:1882
- Listing Id #:257087
- Added:13 day(s) ago
- Updated:August 02, 2025 at 03:47 PM
Rooms and interior
- Bedrooms:2
- Total bathrooms:1
- Full bathrooms:1
- Living area:1,472 sq. ft.
Heating and cooling
- Heating:Gas
Structure and exterior
- Roof:Metal
- Year built:1882
- Building area:1,472 sq. ft.
- Lot area:33.59 Acres
Schools
- High school:Avery County
- Elementary school:Crossnore
Utilities
- Water:Spring
- Sewer:Private Sewer, Septic Available, Septic Tank
Finances and disclosures
- Price:$995,000
- Price per sq. ft.:$675.95
- Tax amount:$1,284
New listings near 796 Buck Hill Road
- New
 $1,395,000Active2 beds 4 baths2,807 sq. ft.
$1,395,000Active2 beds 4 baths2,807 sq. ft.164 Avery County High School Road, Newland, NC 28657
MLS# 257302Listed by: PREMIER SOTHEBY'S INT'L REALTY - New
 $339,900Active8.07 Acres
$339,900Active8.07 AcresLots 1 & 2 Toe River Lane, Newland, NC 28657
MLS# 257425Listed by: REALTY ONE GROUP RESULTS - New
 $432,900Active2 beds 3 baths2,180 sq. ft.
$432,900Active2 beds 3 baths2,180 sq. ft.478 Laurel Hills Road, Newland, NC 28657
MLS# 257327Listed by: MOUNTAIN RUN PROPERTIES - New
 $249,000Active10.1 Acres
$249,000Active10.1 Acres1260 Mountain Laurel Parkway #Lot 8, Newland, NC 28657
MLS# 4290264Listed by: BLUE RIDGE REALTY & INVESTMENTS - New
 $498,000Active10.2 Acres
$498,000Active10.2 Acres1264 Mountain Laurel Parkway #Lots 8,9, Newland, NC 28657
MLS# 4291103Listed by: BLUE RIDGE REALTY & INVESTMENTS  $309,000Pending3 beds 2 baths1,476 sq. ft.
$309,000Pending3 beds 2 baths1,476 sq. ft.145 Teaberry Lane, Newland, NC 28657
MLS# 257400Listed by: HEAVENLY MOUNTAIN PROPERTIES, LLC- New
 $594,900Active3 beds 3 baths2,413 sq. ft.
$594,900Active3 beds 3 baths2,413 sq. ft.118 Pine Ridge Loop, Newland, NC 28657
MLS# 257281Listed by: HEAVENLY MOUNTAIN PROPERTIES, LLC - New
 $257,000Active1 beds 1 baths462 sq. ft.
$257,000Active1 beds 1 baths462 sq. ft.125 Hummingbird Lane, Newland, NC 28657
MLS# 4289386Listed by: BLUE RIDGE REALTY & INVESTMENTS - New
 $129,000Active0.78 Acres
$129,000Active0.78 AcresLot 206 Sokassa Road, Newland, NC 28657
MLS# 257274Listed by: THE SUMMIT GROUP OF THE CAROLINAS - New
 $329,000Active2 beds 2 baths1,096 sq. ft.
$329,000Active2 beds 2 baths1,096 sq. ft.527 Windridge Road, Newland, NC 28657
MLS# 4289348Listed by: BLUE RIDGE REALTY & INVESTMENTS

