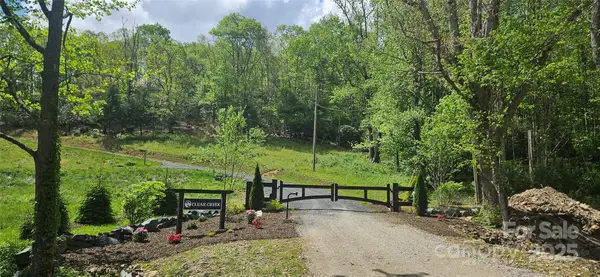85 Sarahs Spring Road, Newland, NC 28657
Local realty services provided by:ERA Live Moore
85 Sarahs Spring Road,Newland, NC 28657
$443,000
- 2 Beds
- 3 Baths
- 1,764 sq. ft.
- Single family
- Active
Listed by:janelle jones
Office:braswell realty, inc.
MLS#:255376
Source:NC_HCAR
Price summary
- Price:$443,000
- Price per sq. ft.:$251.13
About this home
Welcome to your perfect mountain getaway in Linville Falls!
Tucked away in the heart of nature, this charming cabin offers the ultimate retreat for those seeking both serenity and adventure. Surrounded by lush forest and just 1-2 minutes from the breathtaking Linville Falls, The Blue Ridge Parkway and Linville Falls Winery, this cozy 2-bedroom, 2.5-bath home—with an additional loft currently used as a third bedroom—has all the comforts of home. Enjoy a fully equipped kitchen, a spacious living room, and a cozy sitting area just off the kitchen. Wake up to birdsong and savor your morning coffee on the deck, immersed in the tranquil mountain setting. Spend your days hiking scenic trails nearby, fishing one of the local streams, or unwinding beside one of the fireplaces with your favorite book. Whether you’re looking for a full-time residence, a part-time retreat, or a short-term rental opportunity, this cabin is a peaceful escape from the hustle and bustle of everyday life. Schedule your showing today and experience the beauty and calm of Linville Falls!
Contact an agent
Home facts
- Year built:2005
- Listing ID #:255376
- Added:147 day(s) ago
- Updated:October 01, 2025 at 03:11 PM
Rooms and interior
- Bedrooms:2
- Total bathrooms:3
- Full bathrooms:2
- Half bathrooms:1
- Living area:1,764 sq. ft.
Heating and cooling
- Cooling:Central Air
- Heating:Electric, Gas, Heat Pump
Structure and exterior
- Roof:Asphalt, Shingle
- Year built:2005
- Building area:1,764 sq. ft.
- Lot area:2.2 Acres
Schools
- High school:Avery County
- Elementary school:Crossnore
Utilities
- Water:Private, Well
- Sewer:Septic Available, Septic Tank
Finances and disclosures
- Price:$443,000
- Price per sq. ft.:$251.13
- Tax amount:$1,170
New listings near 85 Sarahs Spring Road
- New
 $1,599,000Active3 beds 2 baths1,468 sq. ft.
$1,599,000Active3 beds 2 baths1,468 sq. ft.374/433 Nicole Lane, Newland, NC 28657
MLS# 258258Listed by: PREMIER SOTHEBY'S INTERNATIONAL REALTY- BANNER ELK - New
 $115,000Active6.71 Acres
$115,000Active6.71 AcresTBD Hwy 194 Three Mile, Newland, NC 28657
MLS# 258302Listed by: THE SUMMIT GROUP OF THE CAROLINAS - New
 $219,000Active10.22 Acres
$219,000Active10.22 AcresLot 10 Mountain Laurel Parkway, Newland, NC 28657
MLS# 258303Listed by: KELLER WILLIAMS HIGH COUNTRY - New
 $59,900Active1.46 Acres
$59,900Active1.46 Acres0 Clear Creek Drive, Newland, NC 28657
MLS# 4306698Listed by: BRASWELL REALTY II INC.  $449,000Active3 beds 3 baths1,754 sq. ft.
$449,000Active3 beds 3 baths1,754 sq. ft.200 Tamarack Road, Newland, NC 28657
MLS# 4303348Listed by: BLUE RIDGE REALTY & INVESTMENTS- New
 $5,995Active0.09 Acres
$5,995Active0.09 Acres72 Sourwood Knoll, Newland, NC 28657
MLS# 258255Listed by: BLUE RIDGE REALTY & INVESTMENT - New
 $20,000Active0.18 Acres
$20,000Active0.18 Acres439 Locust Road, Newland, NC 28657
MLS# 258247Listed by: HEAVENLY MOUNTAIN PROPERTIES, LLC - New
 $624,900Active2 beds 2 baths1,368 sq. ft.
$624,900Active2 beds 2 baths1,368 sq. ft.397 Linwood Lane, Newland, NC 28657
MLS# 258232Listed by: KELLER WILLIAMS HIGH COUNTRY - New
 $220,000Active4 beds 1 baths
$220,000Active4 beds 1 baths37 S Us 19e Highway, Newland, NC 28657
MLS# 4305418Listed by: DILWORTH PROPERTIES - New
 $899,000Active3 beds 5 baths4,280 sq. ft.
$899,000Active3 beds 5 baths4,280 sq. ft.811 Hemlock Drive, Newland, NC 28657
MLS# 4300104Listed by: EXP REALTY LLC MOORESVILLE
