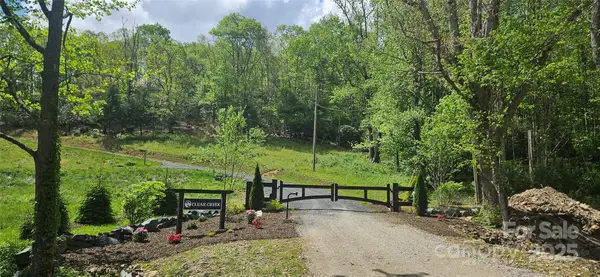98 Pine Ridge Loop, Newland, NC 28657
Local realty services provided by:ERA Live Moore
98 Pine Ridge Loop,Newland, NC 28657
$739,000
- 3 Beds
- 3 Baths
- 2,968 sq. ft.
- Single family
- Active
Listed by:kim avery
Office:mountain run properties
MLS#:256753
Source:NC_HCAR
Price summary
- Price:$739,000
- Price per sq. ft.:$248.99
- Monthly HOA dues:$288
About this home
AMAZING GOLF COURSE AND MOUNTAIN VIEW!!! Overlooking 2nd Green, 4th Fairway, and Directly on 5th Hole. Nearly 1,000 square feet of Deck on two levels. This home offers Great Entry level Living Space all focused on the View of the Golf Course. House has Glass across Back of Living Area on two levels and view from loft on third level. Three level living - Kitchen, Living, Dining, Bedroom and Bath on Main Level. Primary Suite in Loft. Game Room, Fireplace, Bedroom, Bath and Laundry in Basement with Beautiful Dried In Ceiling on Lower Deck. Home has had many updates including all redesigned and updated bathrooms, countertops, new roof, gas logs, central heat and air, too many to list here - see list in documents. Newer Gas log Fireplaces with remotes in the center of both main level and basement level with additional living space on each side! Home has a Deep / Oversized One Car Garage on Main Level that enters into kitchen. Plenty of parking with Circle Driveway and beautifully landscaped front yard. Golf Cart Shed in the back. Fireplaces can be converted back to woodburning. BE SURE TO CLICK ON MOVIE REEL UNDER PHOTOS TO SEE THE VIRTUAL TOUR! The home had minimal storm damage which was caught quickly. There was a roof drain pipe not functioning properly due to amount of rain in Hurricane Helene. Repairs to basement front wall were quickly handled. The Seller paid for a pre listing inspection and appraisal in June. The current price is below appraisal price, and most repairs have been completed. Linville Land Harbor POA initiation fee $5,000.00. Linville Land Harbor is a wonderful place to live the simple lifestyle you’ve been looking for without sacrificing the fun. Choose from all the amenities including golf, pickleball, tennis, walking trails, dog parks, swimming pool, and lakeside beaches. With 24-hour security and a vibrant community spirit, every day here feels like a vacation. And the best part? Your HOA fees cover water, sewer, trash pickup, cable, and Wi-Fi, ensuring a worry-free lifestyle. Don't miss out on this opportunity to embrace mountain living at its finest. Schedule your viewing today and make Linville Land Harbor your new home!
Contact an agent
Home facts
- Year built:1983
- Listing ID #:256753
- Added:84 day(s) ago
- Updated:October 01, 2025 at 03:26 PM
Rooms and interior
- Bedrooms:3
- Total bathrooms:3
- Full bathrooms:3
- Living area:2,968 sq. ft.
Heating and cooling
- Cooling:Central Air, Wall Window Units
- Heating:Electric, Fireplaces, Forced Air, Space Heater, Wall furnace
Structure and exterior
- Roof:Metal
- Year built:1983
- Building area:2,968 sq. ft.
- Lot area:0.16 Acres
Schools
- High school:Avery County
- Middle school:Avery
- Elementary school:Crossnore
Finances and disclosures
- Price:$739,000
- Price per sq. ft.:$248.99
- Tax amount:$1,284
New listings near 98 Pine Ridge Loop
- New
 $1,599,000Active3 beds 2 baths1,468 sq. ft.
$1,599,000Active3 beds 2 baths1,468 sq. ft.374/433 Nicole Lane, Newland, NC 28657
MLS# 258258Listed by: PREMIER SOTHEBY'S INTERNATIONAL REALTY- BANNER ELK - New
 $115,000Active6.71 Acres
$115,000Active6.71 AcresTBD Hwy 194 Three Mile, Newland, NC 28657
MLS# 258302Listed by: THE SUMMIT GROUP OF THE CAROLINAS - New
 $219,000Active10.22 Acres
$219,000Active10.22 AcresLot 10 Mountain Laurel Parkway, Newland, NC 28657
MLS# 258303Listed by: KELLER WILLIAMS HIGH COUNTRY - New
 $59,900Active1.46 Acres
$59,900Active1.46 Acres0 Clear Creek Drive, Newland, NC 28657
MLS# 4306698Listed by: BRASWELL REALTY II INC.  $449,000Active3 beds 3 baths1,754 sq. ft.
$449,000Active3 beds 3 baths1,754 sq. ft.200 Tamarack Road, Newland, NC 28657
MLS# 4303348Listed by: BLUE RIDGE REALTY & INVESTMENTS- New
 $5,995Active0.09 Acres
$5,995Active0.09 Acres72 Sourwood Knoll, Newland, NC 28657
MLS# 258255Listed by: BLUE RIDGE REALTY & INVESTMENT - New
 $20,000Active0.18 Acres
$20,000Active0.18 Acres439 Locust Road, Newland, NC 28657
MLS# 258247Listed by: HEAVENLY MOUNTAIN PROPERTIES, LLC - New
 $624,900Active2 beds 2 baths1,368 sq. ft.
$624,900Active2 beds 2 baths1,368 sq. ft.397 Linwood Lane, Newland, NC 28657
MLS# 258232Listed by: KELLER WILLIAMS HIGH COUNTRY - New
 $220,000Active4 beds 1 baths
$220,000Active4 beds 1 baths37 S Us 19e Highway, Newland, NC 28657
MLS# 4305418Listed by: DILWORTH PROPERTIES - New
 $899,000Active3 beds 5 baths4,280 sq. ft.
$899,000Active3 beds 5 baths4,280 sq. ft.811 Hemlock Drive, Newland, NC 28657
MLS# 4300104Listed by: EXP REALTY LLC MOORESVILLE
