11 Foxfire Trace, Oak Island, NC 28465
Local realty services provided by:ERA Strother Real Estate
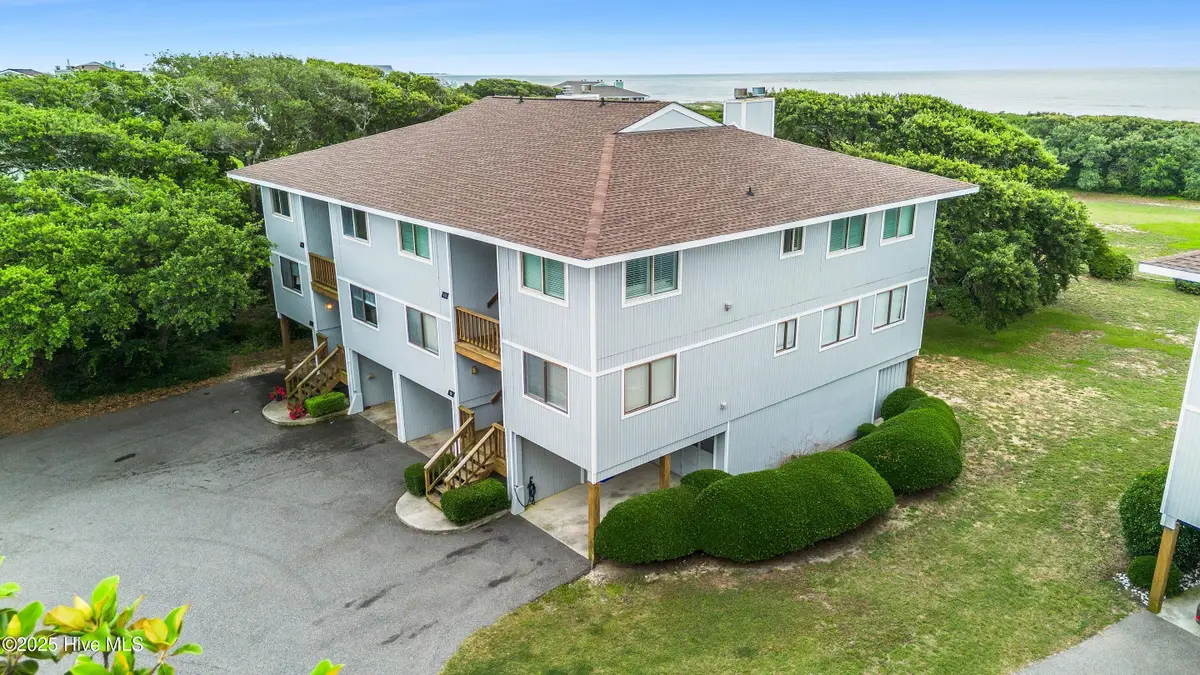
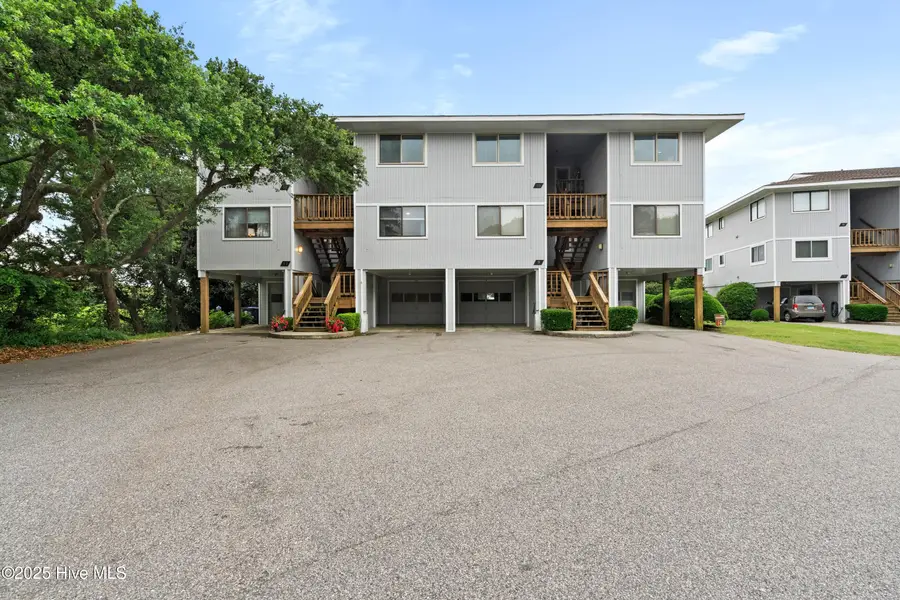
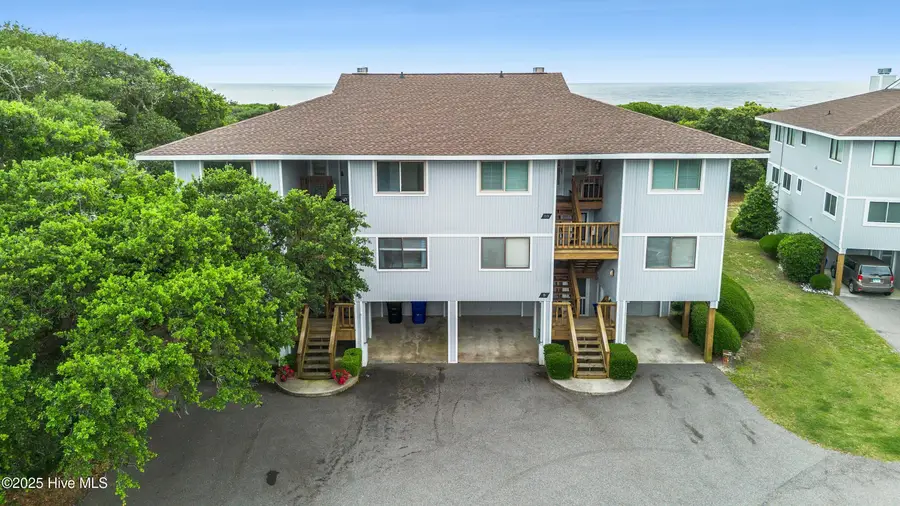
11 Foxfire Trace,Oak Island, NC 28465
$540,000
- 3 Beds
- 2 Baths
- 1,312 sq. ft.
- Condominium
- Pending
Listed by:krueger team
Office:coldwell banker sea coast advantage
MLS#:100513381
Source:NC_CCAR
Price summary
- Price:$540,000
- Price per sq. ft.:$411.59
About this home
Don't miss the opportunity to own this lovely, well maintained, 3 bedroom/2 bath ocean view condo on Caswell Beach. Owners have recently used the condo as their permanent residence eliminating the wear-and-tear of a rental property. The private balcony can be accessed from the living room or Master Bedroom and allows you to enjoy views of the ocean. You are just a short walk or a golf cart ride from the beach. The spacious living area has wide plank laminate floors and a fireplace for the winter months. The kitchen has a modern look with white cabinetry and black Corian countertops. Most recent improvements include: new carpeting in all bedrooms, custom cabinetry in bedrooms 2 and 3 closets, as well as custom shelving and cabinets in foyer closet and laundry room. Other improvements include removing popcorn ceiling and painting throughout, and crown molding was added to the living room. The unit has an oversized one-car garage (ideal for storage). Owners did not rent this unit; however, see attached document indicating potential rental income to be over $32,000 a year. Amenities include clubhouse, 2 community pools, maintenance of common areas, roads & structure, master insurance, street lights, termite bond & trash pickup. Oak Island Golf Course and many restaurants are nearby. Your piece of Paradise is waiting.
Contact an agent
Home facts
- Year built:1985
- Listing Id #:100513381
- Added:63 day(s) ago
- Updated:August 11, 2025 at 04:46 PM
Rooms and interior
- Bedrooms:3
- Total bathrooms:2
- Full bathrooms:2
- Living area:1,312 sq. ft.
Heating and cooling
- Cooling:Central Air
- Heating:Electric, Heat Pump, Heating
Structure and exterior
- Roof:Shingle
- Year built:1985
- Building area:1,312 sq. ft.
Schools
- High school:South Brunswick
- Middle school:South Brunswick
- Elementary school:Southport
Utilities
- Water:Municipal Water Available, Water Connected
- Sewer:Sewer Connected
Finances and disclosures
- Price:$540,000
- Price per sq. ft.:$411.59
- Tax amount:$2,878 (2024)
New listings near 11 Foxfire Trace
- New
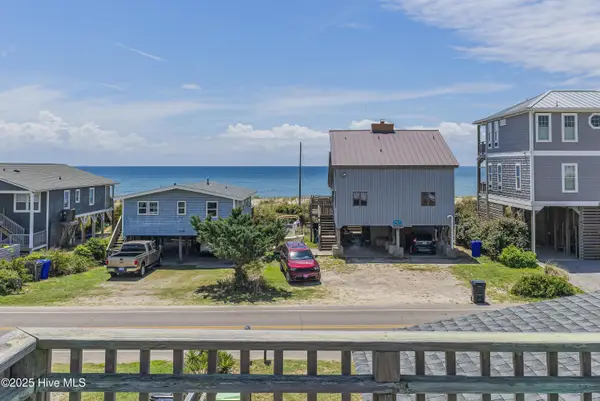 $800,000Active6 beds 2 baths1,800 sq. ft.
$800,000Active6 beds 2 baths1,800 sq. ft.3306 W Beach Drive, Oak Island, NC 28465
MLS# 100524957Listed by: ART SKIPPER REALTY INC.  $815,000Pending4 beds 3 baths1,735 sq. ft.
$815,000Pending4 beds 3 baths1,735 sq. ft.228 NE 56th Street, Oak Island, NC 28465
MLS# 100524435Listed by: CENTURY 21 COLLECTIVE- Open Sun, 12 to 2pmNew
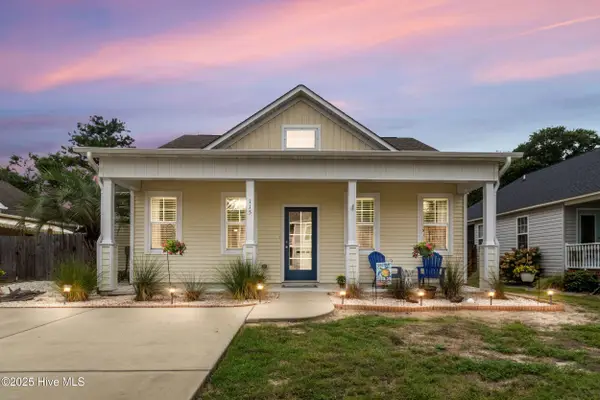 $520,000Active3 beds 2 baths1,260 sq. ft.
$520,000Active3 beds 2 baths1,260 sq. ft.115 NE 25th Street, Oak Island, NC 28465
MLS# 100524298Listed by: COLDWELL BANKER SEA COAST ADVANTAGE - New
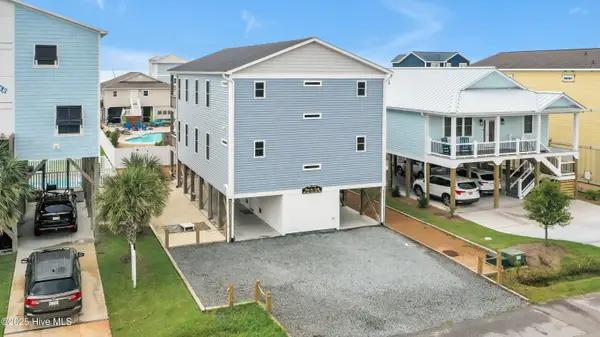 $1,199,000Active6 beds 6 baths2,643 sq. ft.
$1,199,000Active6 beds 6 baths2,643 sq. ft.5205 E Pelican Drive, Oak Island, NC 28465
MLS# 100524208Listed by: ISLAND LIFE REAL ESTATE, LLC - New
 $599,990Active3 beds 2 baths1,623 sq. ft.
$599,990Active3 beds 2 baths1,623 sq. ft.162 NW 9th Street, Oak Island, NC 28465
MLS# 100524198Listed by: CAROLINA EXCLUSIVES - New
 $875,000Active3 beds 2 baths1,090 sq. ft.
$875,000Active3 beds 2 baths1,090 sq. ft.2508 E Beach Drive, Oak Island, NC 28465
MLS# 100524184Listed by: SALTY AIR LIVING LLC - New
 $250,000Active0.16 Acres
$250,000Active0.16 AcresLot #20 Ne 18th Street, Oak Island, NC 28465
MLS# 100524137Listed by: ISLAND LIFE REAL ESTATE, LLC - New
 $799,000Active3 beds 2 baths1,587 sq. ft.
$799,000Active3 beds 2 baths1,587 sq. ft.202 NE 33rd Street, Oak Island, NC 28465
MLS# 100524138Listed by: CENTURY 21 COLLECTIVE - New
 $599,000Active4 beds 4 baths2,474 sq. ft.
$599,000Active4 beds 4 baths2,474 sq. ft.108 SE 37th Street, Oak Island, NC 28465
MLS# 100523948Listed by: CORCORAN HM PROPERTIES - New
 $998,000Active4 beds 4 baths2,474 sq. ft.
$998,000Active4 beds 4 baths2,474 sq. ft.108 SE 37th Street, Oak Island, NC 28465
MLS# 100523950Listed by: CORCORAN HM PROPERTIES
