1103 Ocean Drive, Oak Island, NC 28465
Local realty services provided by:ERA Strother Real Estate
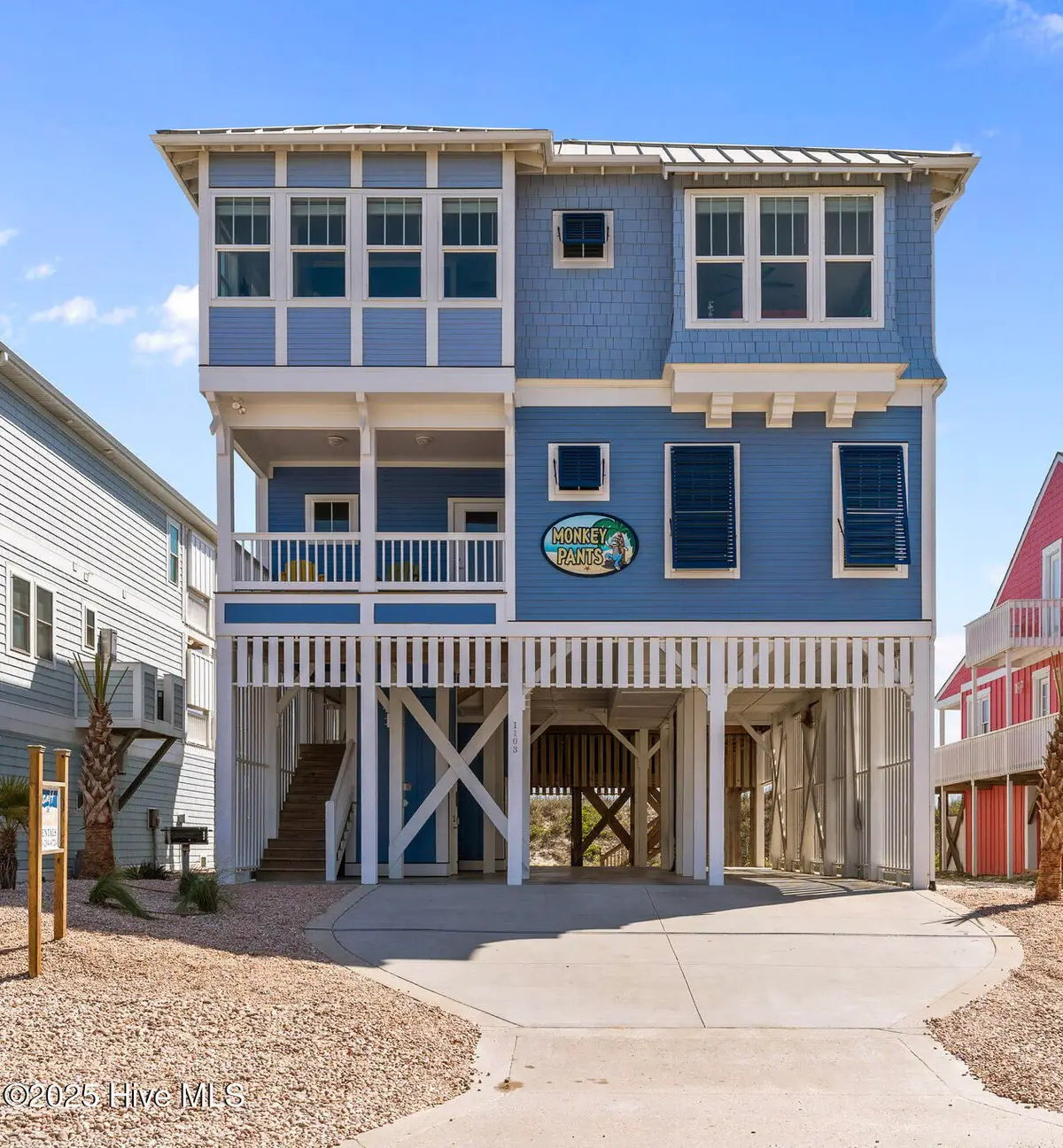
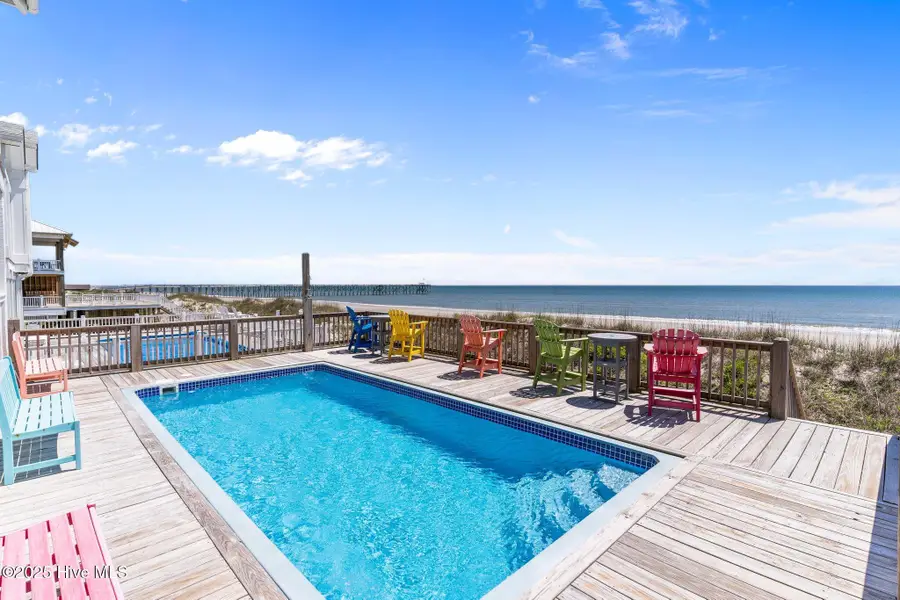
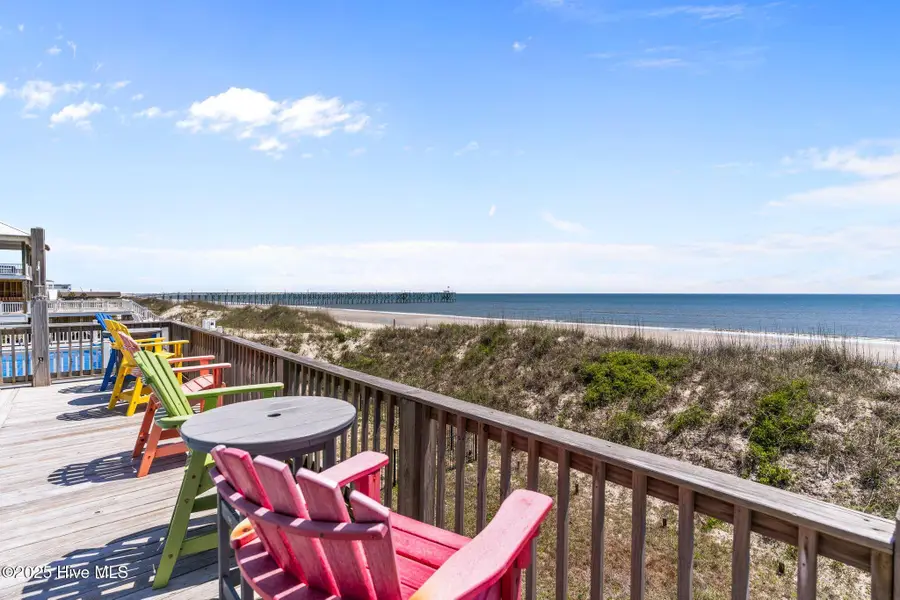
Listed by:burt b elmore
Office:northrop realty
MLS#:100493902
Source:NC_CCAR
Price summary
- Price:$3,500,000
- Price per sq. ft.:$1,126.13
About this home
OCEANFRONT! DECK POOL! ELEVATOR! RENOVATED! NEW HVACS!
Welcome to 1103 Ocean Drive—affectionately known as ''Monkey Pants,'' a premier oceanfront retreat on Oak Island. This exceptional home offers the rare opportunity to enjoy both sunrise and sunset views from your front-row seat to the Atlantic. Designed with a reverse floor plan, the top level features an open-concept living, dining, and kitchen area with sweeping ocean views. A built-in workspace adds convenience, while the oversized kitchen impresses with quartz countertops, a gas stove, high-end appliances, double refrigerators, and a spacious island with bar seating. Vaulted tongue-and-groove ceilings lend warmth and offer a nod to classic Oak Island beach homes. An elevator provides access to all floors. Two primary suites—one with private porch access—offer stunning views and luxurious comfort. Recent upgrades include fresh interior paint, refinished hardwood floors, two brand-new 2025 HVAC systems. Additional key highlights feature a durable metal roof—making this a lower-maintenance oceanfront investment. Upstairs features a whimsical bunk room, a king suite with ensuite bath, and another full bathroom. On the second level, you'll find four additional well-appointed bedrooms—each with ceiling fans, mounted TVs, and convenient access to bathrooms. Two of these bedrooms open directly onto the pool deck. Outside, the lower-level deck surrounds a sunken pool with generous seating and a direct walkway to the beach. Whether lounging poolside or listening to the ocean waves, this is the ultimate beachside escape. Ideally located near Oak Island's shopping, dining, and summer events, ''Monkey Pants'' is more than just a home—it's a destination. With a remarkable rental history generating $180K in 2024, this property offers an unforgettable experience and a smart coastal investment.
Contact an agent
Home facts
- Year built:2018
- Listing Id #:100493902
- Added:105 day(s) ago
- Updated:August 14, 2025 at 10:14 AM
Rooms and interior
- Bedrooms:6
- Total bathrooms:5
- Full bathrooms:5
- Living area:3,108 sq. ft.
Heating and cooling
- Cooling:Central Air
- Heating:Electric, Heat Pump, Heating
Structure and exterior
- Roof:Metal
- Year built:2018
- Building area:3,108 sq. ft.
- Lot area:0.17 Acres
Schools
- High school:South Brunswick
- Middle school:South Brunswick
- Elementary school:Southport
Utilities
- Water:Municipal Water Available
Finances and disclosures
- Price:$3,500,000
- Price per sq. ft.:$1,126.13
- Tax amount:$10,909 (2024)
New listings near 1103 Ocean Drive
- New
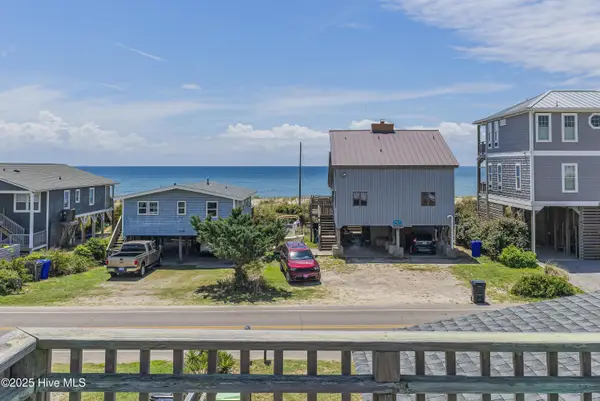 $800,000Active6 beds 2 baths1,800 sq. ft.
$800,000Active6 beds 2 baths1,800 sq. ft.3306 W Beach Drive, Oak Island, NC 28465
MLS# 100524957Listed by: ART SKIPPER REALTY INC.  $815,000Pending4 beds 3 baths1,735 sq. ft.
$815,000Pending4 beds 3 baths1,735 sq. ft.228 NE 56th Street, Oak Island, NC 28465
MLS# 100524435Listed by: CENTURY 21 COLLECTIVE- Open Sun, 12 to 2pmNew
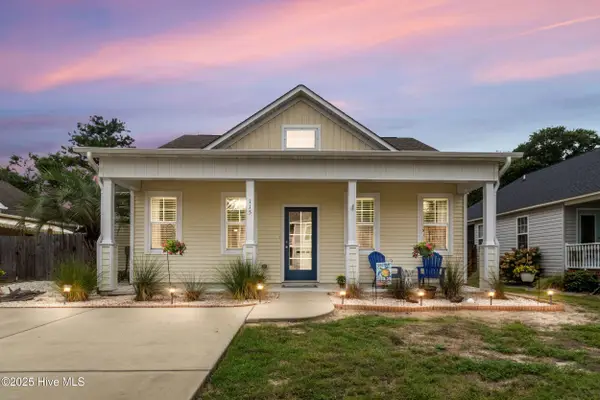 $520,000Active3 beds 2 baths1,260 sq. ft.
$520,000Active3 beds 2 baths1,260 sq. ft.115 NE 25th Street, Oak Island, NC 28465
MLS# 100524298Listed by: COLDWELL BANKER SEA COAST ADVANTAGE - New
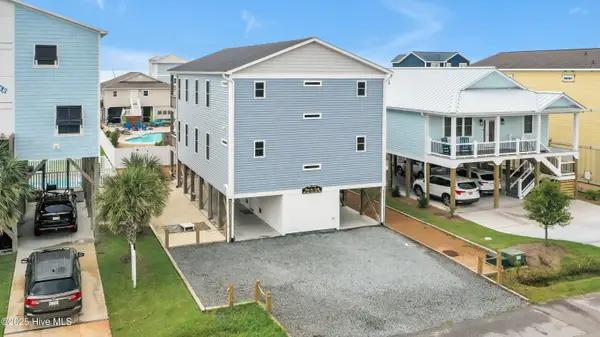 $1,199,000Active6 beds 6 baths2,643 sq. ft.
$1,199,000Active6 beds 6 baths2,643 sq. ft.5205 E Pelican Drive, Oak Island, NC 28465
MLS# 100524208Listed by: ISLAND LIFE REAL ESTATE, LLC - New
 $599,990Active3 beds 2 baths1,623 sq. ft.
$599,990Active3 beds 2 baths1,623 sq. ft.162 NW 9th Street, Oak Island, NC 28465
MLS# 100524198Listed by: CAROLINA EXCLUSIVES - New
 $875,000Active3 beds 2 baths1,090 sq. ft.
$875,000Active3 beds 2 baths1,090 sq. ft.2508 E Beach Drive, Oak Island, NC 28465
MLS# 100524184Listed by: SALTY AIR LIVING LLC - New
 $250,000Active0.16 Acres
$250,000Active0.16 AcresLot #20 Ne 18th Street, Oak Island, NC 28465
MLS# 100524137Listed by: ISLAND LIFE REAL ESTATE, LLC - New
 $799,000Active3 beds 2 baths1,587 sq. ft.
$799,000Active3 beds 2 baths1,587 sq. ft.202 NE 33rd Street, Oak Island, NC 28465
MLS# 100524138Listed by: CENTURY 21 COLLECTIVE - New
 $599,000Active4 beds 4 baths2,474 sq. ft.
$599,000Active4 beds 4 baths2,474 sq. ft.108 SE 37th Street, Oak Island, NC 28465
MLS# 100523948Listed by: CORCORAN HM PROPERTIES - New
 $998,000Active4 beds 4 baths2,474 sq. ft.
$998,000Active4 beds 4 baths2,474 sq. ft.108 SE 37th Street, Oak Island, NC 28465
MLS# 100523950Listed by: CORCORAN HM PROPERTIES
