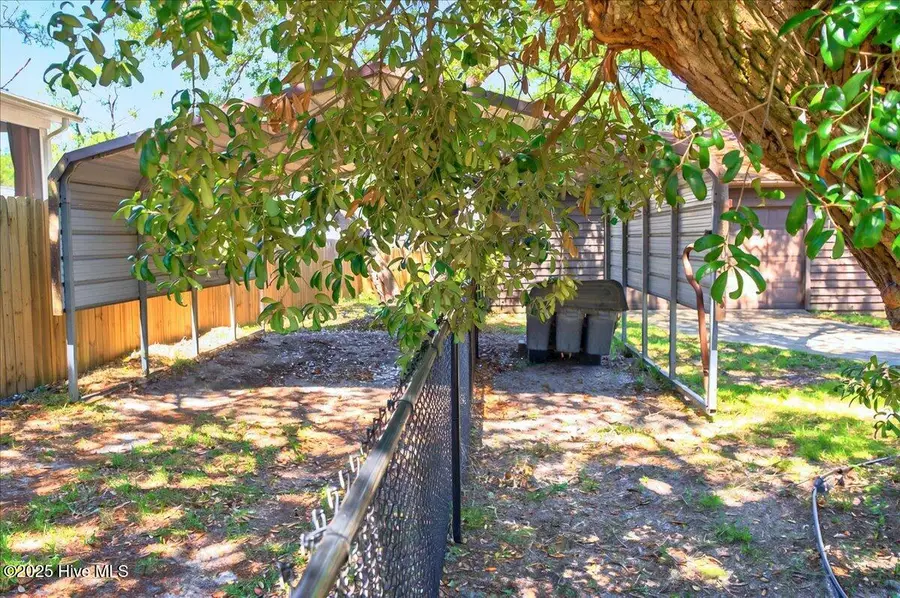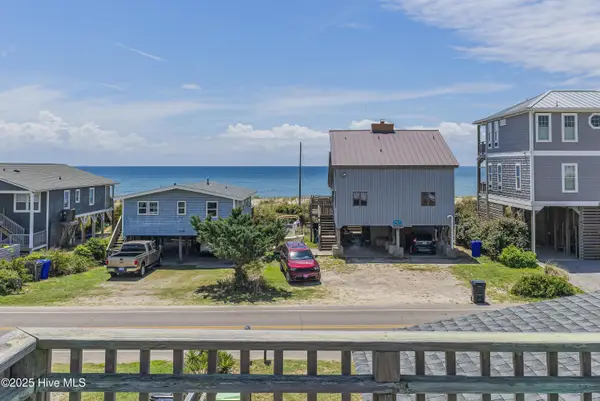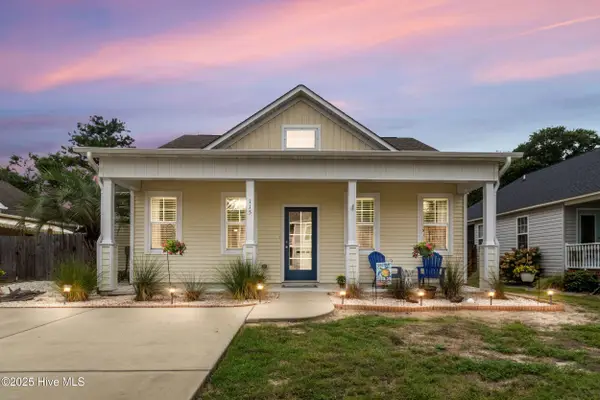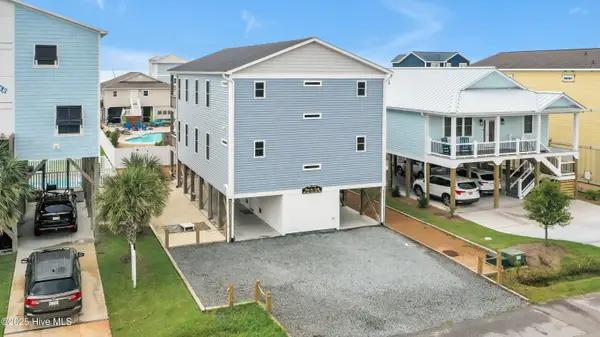163 NW 9th Street, Oak Island, NC 28465
Local realty services provided by:ERA Strother Real Estate



163 NW 9th Street,Oak Island, NC 28465
$398,500
- 3 Beds
- 2 Baths
- 1,238 sq. ft.
- Single family
- Pending
Listed by:brooke rudd
Office:margaret rudd assoc/o.i.
MLS#:100513847
Source:NC_CCAR
Price summary
- Price:$398,500
- Price per sq. ft.:$321.89
About this home
2 lots, fully fenced, multiple storage buildings & workshops!!! Situated beneath a canopy of mature live oaks, offering shade, privacy, and space to spread out as well as many other things. 3BR/2BA home, wood floors and a once wood-burning fireplace, boasts a combined kitchen and dining area, and Laundry room/pantry as well as rear exit from home. What truly sets this property apart are the 2 detached garages. One has a garage & workshop combination design. One detached garage measures 30x20 with a single bay—ideal for storing a golf cart, yard tools, or vehicle. The second is a 48x20 garage/workshop combo, featuring two front-entry garage bays, a rear-access bay, as well as an enclosed 20x20 workshop. Whether you're into woodworking, mechanics, or simply need a dedicated man cave or she shed, this space is built to accommodate it. There's even a covered area along the side for boat/rb/ vehicle parking. The yard is fully fenced around the front and back, with gates on both sides of the home for easy access. A large concrete driveway provides ample parking for multiple vehicles, trailers, or work equipment.
Conveniently located just 9 blocks west of Middleton Avenue, this home offers excellent proximity to everything. Head south on Middleton for a straight route to the beach, or head north to quickly access the bridge to the mainland. This property offers the flexibility and utility rarely found in Oak Island. You also have the opportunity to update however you like. A little project is good for the soul and what better project than personalizing this well loved home so it can begin to tell your story...... Grab the toolbelt and ladder or beach towel and book. Decision is yours once it is your home.
Contact an agent
Home facts
- Year built:1985
- Listing Id #:100513847
- Added:59 day(s) ago
- Updated:July 30, 2025 at 07:40 AM
Rooms and interior
- Bedrooms:3
- Total bathrooms:2
- Full bathrooms:2
- Living area:1,238 sq. ft.
Heating and cooling
- Cooling:Wall/Window Unit(s)
- Heating:Electric, Heat Pump, Heating
Structure and exterior
- Roof:Shingle
- Year built:1985
- Building area:1,238 sq. ft.
- Lot area:0.3 Acres
Schools
- High school:South Brunswick
- Middle school:South Brunswick
- Elementary school:Southport
Utilities
- Water:Water Connected
- Sewer:Sewer Tap Available
Finances and disclosures
- Price:$398,500
- Price per sq. ft.:$321.89
New listings near 163 NW 9th Street
- New
 $800,000Active6 beds 2 baths1,800 sq. ft.
$800,000Active6 beds 2 baths1,800 sq. ft.3306 W Beach Drive, Oak Island, NC 28465
MLS# 100524957Listed by: ART SKIPPER REALTY INC.  $815,000Pending4 beds 3 baths1,735 sq. ft.
$815,000Pending4 beds 3 baths1,735 sq. ft.228 NE 56th Street, Oak Island, NC 28465
MLS# 100524435Listed by: CENTURY 21 COLLECTIVE- Open Sun, 12 to 2pmNew
 $520,000Active3 beds 2 baths1,260 sq. ft.
$520,000Active3 beds 2 baths1,260 sq. ft.115 NE 25th Street, Oak Island, NC 28465
MLS# 100524298Listed by: COLDWELL BANKER SEA COAST ADVANTAGE - New
 $1,199,000Active6 beds 6 baths2,643 sq. ft.
$1,199,000Active6 beds 6 baths2,643 sq. ft.5205 E Pelican Drive, Oak Island, NC 28465
MLS# 100524208Listed by: ISLAND LIFE REAL ESTATE, LLC - New
 $599,990Active3 beds 2 baths1,623 sq. ft.
$599,990Active3 beds 2 baths1,623 sq. ft.162 NW 9th Street, Oak Island, NC 28465
MLS# 100524198Listed by: CAROLINA EXCLUSIVES - New
 $875,000Active3 beds 2 baths1,090 sq. ft.
$875,000Active3 beds 2 baths1,090 sq. ft.2508 E Beach Drive, Oak Island, NC 28465
MLS# 100524184Listed by: SALTY AIR LIVING LLC - New
 $250,000Active0.16 Acres
$250,000Active0.16 AcresLot #20 Ne 18th Street, Oak Island, NC 28465
MLS# 100524137Listed by: ISLAND LIFE REAL ESTATE, LLC - New
 $799,000Active3 beds 2 baths1,587 sq. ft.
$799,000Active3 beds 2 baths1,587 sq. ft.202 NE 33rd Street, Oak Island, NC 28465
MLS# 100524138Listed by: CENTURY 21 COLLECTIVE - New
 $599,000Active4 beds 4 baths2,474 sq. ft.
$599,000Active4 beds 4 baths2,474 sq. ft.108 SE 37th Street, Oak Island, NC 28465
MLS# 100523948Listed by: CORCORAN HM PROPERTIES - New
 $998,000Active4 beds 4 baths2,474 sq. ft.
$998,000Active4 beds 4 baths2,474 sq. ft.108 SE 37th Street, Oak Island, NC 28465
MLS# 100523950Listed by: CORCORAN HM PROPERTIES
