3617 W Pelican Drive, Oak Island, NC 28465
Local realty services provided by:ERA Strother Real Estate
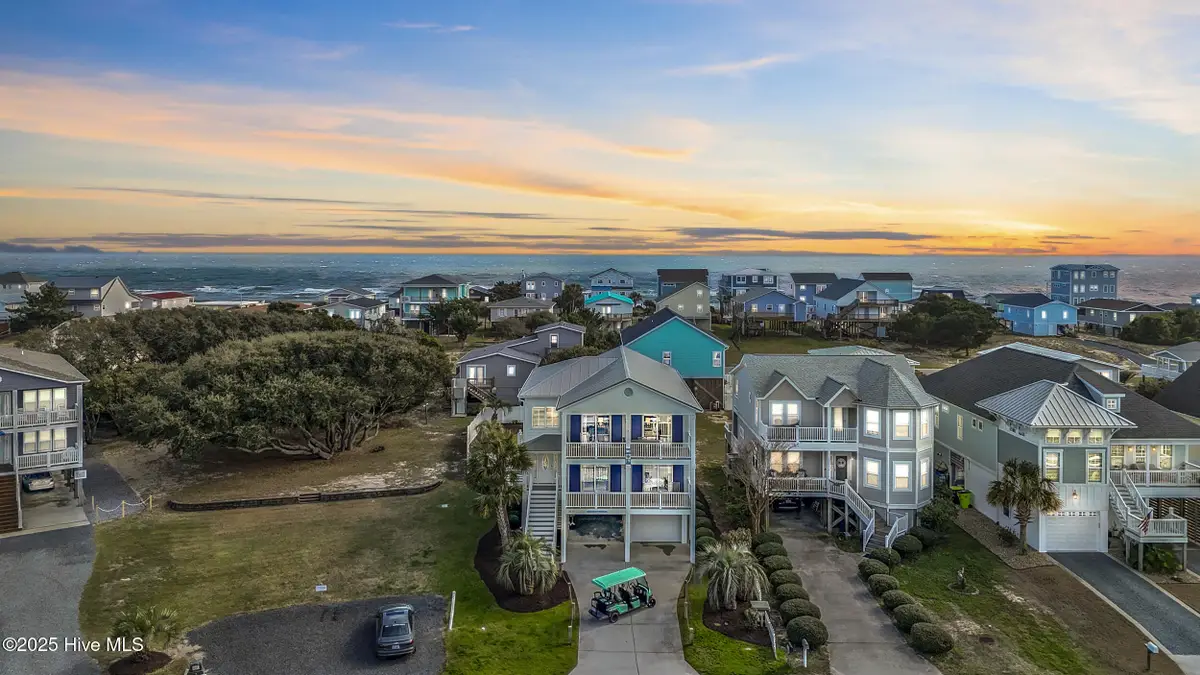
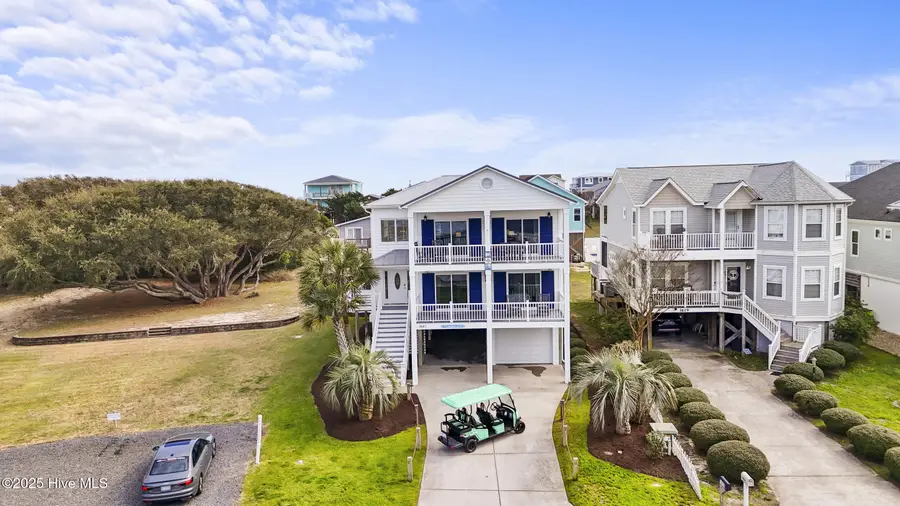
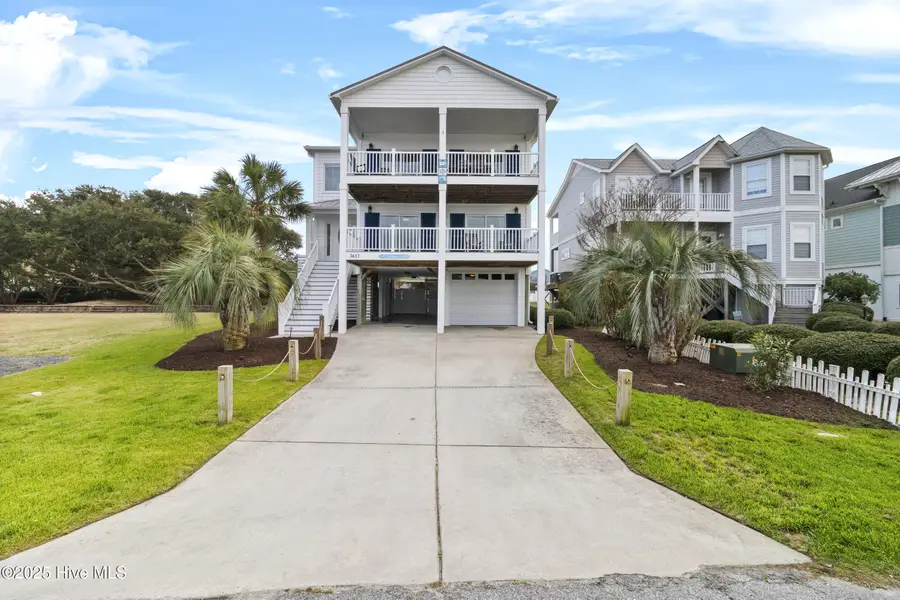
3617 W Pelican Drive,Oak Island, NC 28465
$1,300,000
- 5 Beds
- 4 Baths
- 2,811 sq. ft.
- Single family
- Active
Listed by:the donatelli group
Office:coldwell banker sea coast advantage
MLS#:100495898
Source:NC_CCAR
Price summary
- Price:$1,300,000
- Price per sq. ft.:$462.47
About this home
Are you looking for a turnkey property that checks every box? Superior location, fully furnished, professionally renovated, water views, pool, hot tub, fenced yard, upgraded elevator... Welcome to Oceans 10, a proven money maker! The owners have spared no expense with updates and upgrades galore, you won't believe your eyes! With a very strong rental history and rentals already on the books, you can bet on this home! Located on the west end of Oak Island in the peaceful enclave of Shoreline Estates, this 5 bedroom, 3.5-bathroom home with water views of Montgomery Slough, even comes with a 6 seat Bintelli golf cart! With its reversed floorplan you'll arrive at 4 spacious and well-appointed bedrooms a few boasting their own private covered deck with new trek, a cozy bonus room, new LVP flooring, ship-lapped walls, and 2 completely remodeled bathrooms with double sinks. Take the stairs or ride the elevator to the top floor where you're greeted with tons of natural light in this open-concept living space with gleaming hardwood floors. Adjacent to your dining and living area your gourmet kitchen has all-new stainless steel appliances, tile backsplash, granite countertops and an island that seats 6. Two sets of sliding glass doors open up to a massive covered porch where you can sit and dine alfresco while you take in views of the ICW. The Primary suite has its own private deck with peekaboo views of the ocean, and an updated ensuite bathroom with a soaking tub, walk-in shower, double sinks, and private water closet. After a day at the beach or kayaking, which are both steps away, rinse off in the spacious outdoor shower and take a dip in the upgraded pool while you enjoy your island oasis fully fenced-in and meticulously landscaped backyard. At night soak in the hot tub or sit around the fire pit with friends while breathing in the salt air and listening to the sounds of the nearby ocean. The home includes a new commercial water heater and pressure tank, a newly added 1-car garage, a carport, and a locked storage area. This home is the perfect addition to any investment portfolio or just the perfect place to call home and create cherished memories with loved ones.
Contact an agent
Home facts
- Year built:2010
- Listing Id #:100495898
- Added:146 day(s) ago
- Updated:August 14, 2025 at 10:14 AM
Rooms and interior
- Bedrooms:5
- Total bathrooms:4
- Full bathrooms:3
- Half bathrooms:1
- Living area:2,811 sq. ft.
Heating and cooling
- Cooling:Central Air
- Heating:Electric, Heat Pump, Heating
Structure and exterior
- Roof:Metal
- Year built:2010
- Building area:2,811 sq. ft.
- Lot area:0.2 Acres
Schools
- High school:South Brunswick
- Middle school:South Brunswick
- Elementary school:Southport
Utilities
- Water:Municipal Water Available
Finances and disclosures
- Price:$1,300,000
- Price per sq. ft.:$462.47
- Tax amount:$6,593 (2024)
New listings near 3617 W Pelican Drive
- New
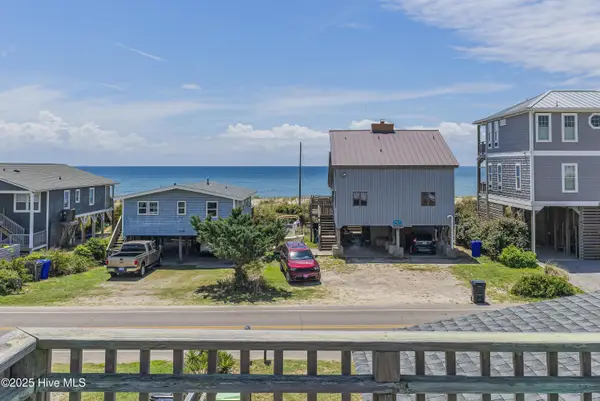 $800,000Active6 beds 2 baths1,800 sq. ft.
$800,000Active6 beds 2 baths1,800 sq. ft.3306 W Beach Drive, Oak Island, NC 28465
MLS# 100524957Listed by: ART SKIPPER REALTY INC.  $815,000Pending4 beds 3 baths1,735 sq. ft.
$815,000Pending4 beds 3 baths1,735 sq. ft.228 NE 56th Street, Oak Island, NC 28465
MLS# 100524435Listed by: CENTURY 21 COLLECTIVE- Open Sun, 12 to 2pmNew
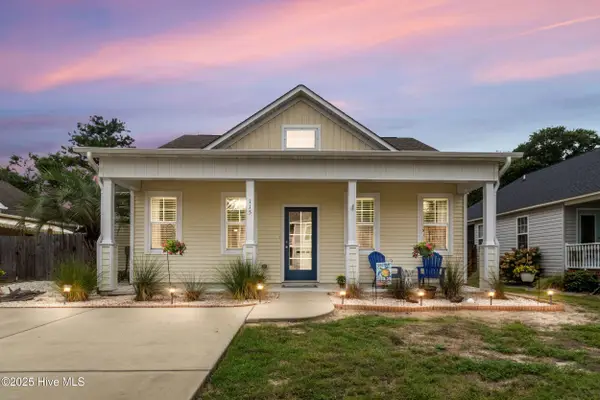 $520,000Active3 beds 2 baths1,260 sq. ft.
$520,000Active3 beds 2 baths1,260 sq. ft.115 NE 25th Street, Oak Island, NC 28465
MLS# 100524298Listed by: COLDWELL BANKER SEA COAST ADVANTAGE - New
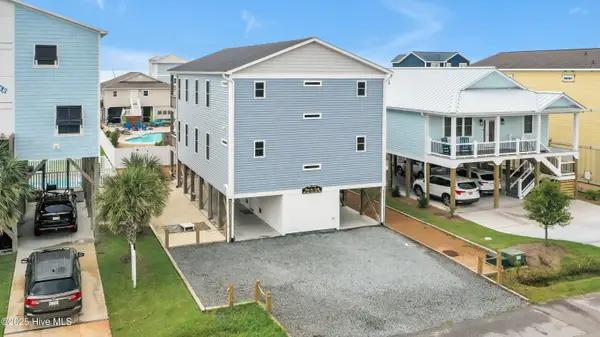 $1,199,000Active6 beds 6 baths2,643 sq. ft.
$1,199,000Active6 beds 6 baths2,643 sq. ft.5205 E Pelican Drive, Oak Island, NC 28465
MLS# 100524208Listed by: ISLAND LIFE REAL ESTATE, LLC - New
 $599,990Active3 beds 2 baths1,623 sq. ft.
$599,990Active3 beds 2 baths1,623 sq. ft.162 NW 9th Street, Oak Island, NC 28465
MLS# 100524198Listed by: CAROLINA EXCLUSIVES - New
 $875,000Active3 beds 2 baths1,090 sq. ft.
$875,000Active3 beds 2 baths1,090 sq. ft.2508 E Beach Drive, Oak Island, NC 28465
MLS# 100524184Listed by: SALTY AIR LIVING LLC - New
 $250,000Active0.16 Acres
$250,000Active0.16 AcresLot #20 Ne 18th Street, Oak Island, NC 28465
MLS# 100524137Listed by: ISLAND LIFE REAL ESTATE, LLC - New
 $799,000Active3 beds 2 baths1,587 sq. ft.
$799,000Active3 beds 2 baths1,587 sq. ft.202 NE 33rd Street, Oak Island, NC 28465
MLS# 100524138Listed by: CENTURY 21 COLLECTIVE - New
 $599,000Active4 beds 4 baths2,474 sq. ft.
$599,000Active4 beds 4 baths2,474 sq. ft.108 SE 37th Street, Oak Island, NC 28465
MLS# 100523948Listed by: CORCORAN HM PROPERTIES - New
 $998,000Active4 beds 4 baths2,474 sq. ft.
$998,000Active4 beds 4 baths2,474 sq. ft.108 SE 37th Street, Oak Island, NC 28465
MLS# 100523950Listed by: CORCORAN HM PROPERTIES
