1735 Heron Point Road Sw, Ocean Isle Beach, NC 28469
Local realty services provided by:ERA Strother Real Estate
Listed by:tom o'laughlin
Office:coldwell banker sea coast advantage
MLS#:100525660
Source:NC_CCAR
Price summary
- Price:$525,000
- Price per sq. ft.:$228.26
About this home
Welcome to this stately and very charming 4 bedroom custom home built by Ernie Crews in the beautiful Intracoastal Warterway Community of Bent Tree Plantation. Your dream home located on a cul-d-sac just a short walk to the gorgeous and newly renovated Clubhouse and pool along the ICW. The lure of high vaulted ceiling and plenty of light amplifies the comfort of open concept living. Coastal living with hardwood flooring, custom cabinetry, transom large windows detail the craftsman feel in every feature. The chefs kitchen has two pantries, 42inch cabinets with great storage and plenty of storage. Nothing like a 5 burner gas cooktop and SS appliances. The Carolina room has wonderful built in Bookcase and desk area , perfect as an office or Den with sliders to either a screened porch or the sundeck for barbeque and watching the ICW.
The screened porch has IPE maintenance free hardwood with a 20 year warranty. This setting is so serene that it begs for your first afternoon nap!
Your oasis for the primary suite encompasses all that you could want in a spacious retreat with a en suite with large walk in shower and plenty of room in the walk in closet and another separate closet. The home has Three other great sized bedrooms for family or friends and a total of 3 baths. There is a separate laundry room with shelves and clothes hanging area. The two car garage has heavy duty shelving and includes the Freezer and 2nd Refrigerator for entertaining your guests and stocking the pool and beach runs. The Vector Security system is currently in use throughout the home. Plumbing is in place for an outdoor shower and a gas line is available for a deck Grill if desired. Just three miles to toes in the sand at Ocean Isle Beach. 45-50 minutes to Myrtle Beach or Wilmington. Come and make this tree lined paradise your new home.
Contact an agent
Home facts
- Year built:1994
- Listing ID #:100525660
- Added:77 day(s) ago
- Updated:November 04, 2025 at 08:56 AM
Rooms and interior
- Bedrooms:4
- Total bathrooms:3
- Full bathrooms:3
- Living area:2,300 sq. ft.
Heating and cooling
- Cooling:Central Air, Heat Pump
- Heating:Electric, Gas Pack, Heat Pump, Heating, Propane
Structure and exterior
- Roof:Architectural Shingle
- Year built:1994
- Building area:2,300 sq. ft.
- Lot area:0.29 Acres
Schools
- High school:West Brunswick
- Middle school:Shallotte Middle
- Elementary school:Union
Utilities
- Water:Water Connected
Finances and disclosures
- Price:$525,000
- Price per sq. ft.:$228.26
New listings near 1735 Heron Point Road Sw
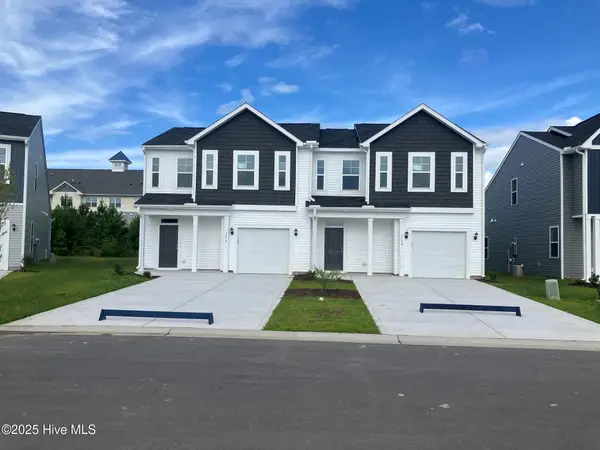 $295,990Active3 beds 3 baths1,731 sq. ft.
$295,990Active3 beds 3 baths1,731 sq. ft.317 Parkington Lane #87a, Ocean Isle Beach, NC 28469
MLS# 100536567Listed by: DREAM FINDERS REALTY LLC- New
 $298,700Active3 beds 3 baths1,627 sq. ft.
$298,700Active3 beds 3 baths1,627 sq. ft.2025 Osprey Isle Lane Sw #65, Ocean Isle Beach, NC 28469
MLS# 2526533Listed by: LENNAR CAROLINAS LLC - New
 $293,500Active3 beds 3 baths1,627 sq. ft.
$293,500Active3 beds 3 baths1,627 sq. ft.2029 Osprey Isle Lane Sw #66, Ocean Isle Beach, NC 28469
MLS# 2526535Listed by: LENNAR CAROLINAS LLC - New
 $237,000Active3 beds 2 baths1,530 sq. ft.
$237,000Active3 beds 2 baths1,530 sq. ft.1000 Russtown Road Nw, Ocean Isle Beach, NC 28469
MLS# 100539259Listed by: EXP REALTY - Open Sat, 11am to 2pmNew
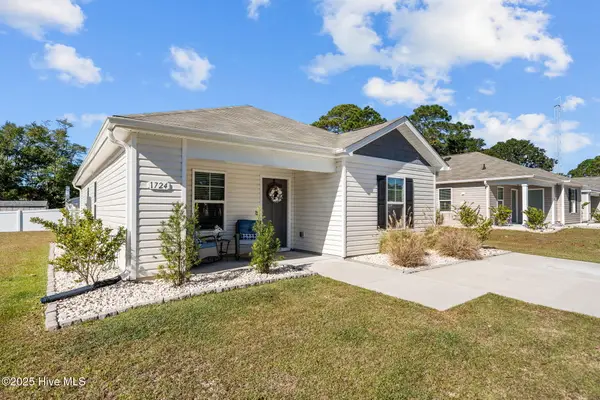 $280,000Active3 beds 2 baths1,258 sq. ft.
$280,000Active3 beds 2 baths1,258 sq. ft.1724 Whispering Pines Street Sw, Ocean Isle Beach, NC 28469
MLS# 100539244Listed by: COLDWELL BANKER SEA COAST ADVANTAGE-MIDTOWN - New
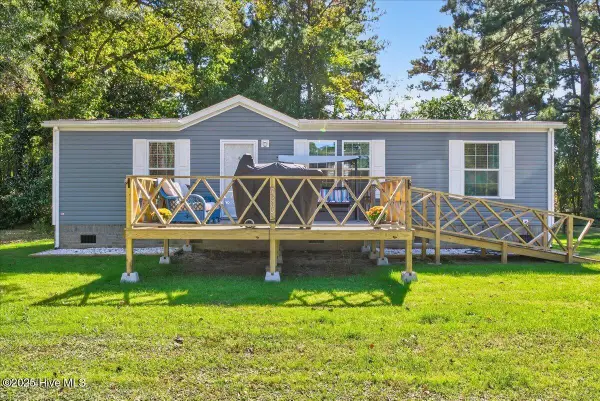 $299,000Active2 beds 2 baths1,056 sq. ft.
$299,000Active2 beds 2 baths1,056 sq. ft.7284 Odell Street Sw, Ocean Isle Beach, NC 28469
MLS# 100539224Listed by: CENTURY 21 SUNSET REALTY - New
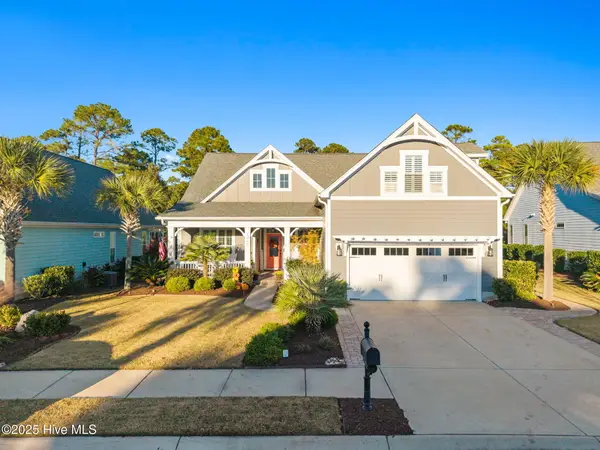 $784,900Active3 beds 3 baths2,723 sq. ft.
$784,900Active3 beds 3 baths2,723 sq. ft.1361 Ellsworth Drive Sw, Ocean Isle Beach, NC 28469
MLS# 100539203Listed by: THE SALTWATER AGENCY - New
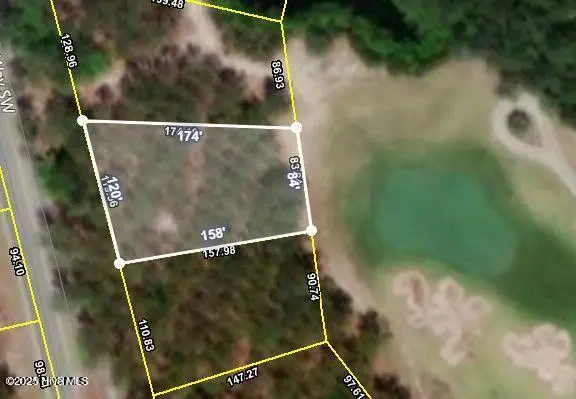 $149,900Active0.38 Acres
$149,900Active0.38 Acres6282 Castlebrook Way Sw, Ocean Isle Beach, NC 28469
MLS# 100539163Listed by: OCEAN RIDGE PLANTATION REAL ESTATE SALES - New
 $385,000Active3 beds 2 baths1,651 sq. ft.
$385,000Active3 beds 2 baths1,651 sq. ft.6859 Locksley Place Sw, Ocean Isle Beach, NC 28469
MLS# 100538995Listed by: COLDWELL BANKER SLOANE - New
 $45,000Active0.2 Acres
$45,000Active0.2 Acres1600 Breezeway Drive Sw, Ocean Isle Beach, NC 28469
MLS# 100538984Listed by: CAROLINA GULF COAST PROPERTIES
