46 Pender Street, Ocean Isle Beach, NC 28469
Local realty services provided by:ERA Strother Real Estate
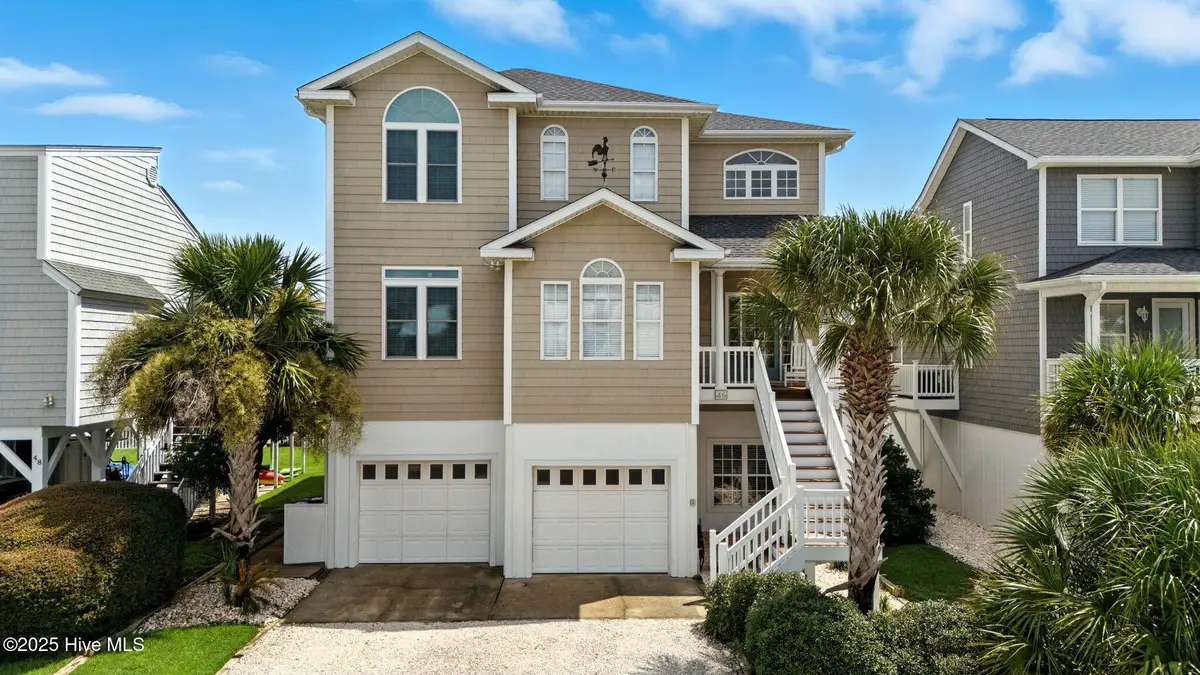
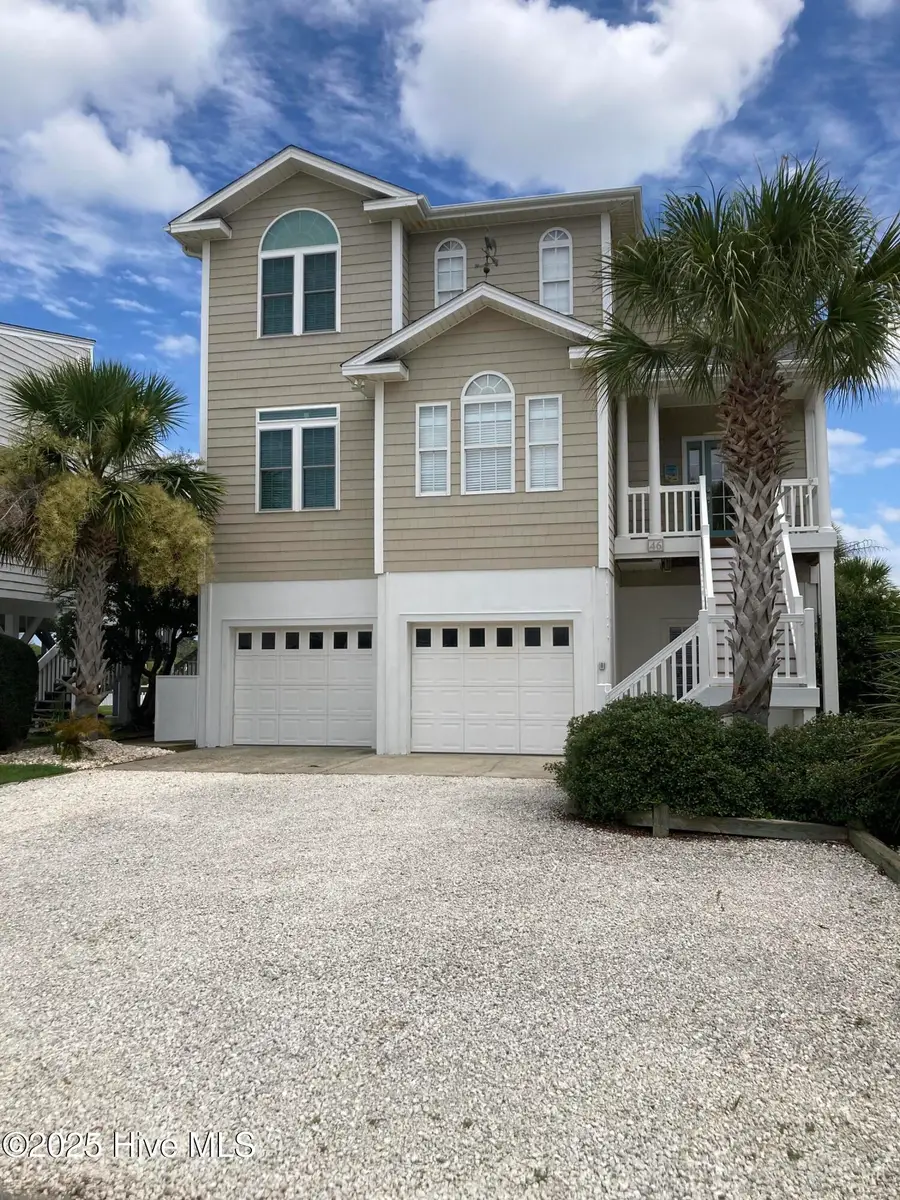
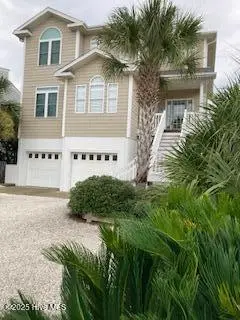
46 Pender Street,Ocean Isle Beach, NC 28469
$1,425,000
- 5 Beds
- 5 Baths
- 2,652 sq. ft.
- Single family
- Active
Listed by:jo ann messick
Office:joann messick realty
MLS#:100524626
Source:NC_CCAR
Price summary
- Price:$1,425,000
- Price per sq. ft.:$537.33
About this home
This is a beautiful canal home on desirable Ocean Isle Beach. Each of the tastefully decorated five bedrooms is spacious with it's own bath, large windows, and ceiling fan plus the primary and twin bedrooms have vaulted ceilings. There is a sitting area on the upper landing that also has a built in desk. On the main level the living area is open to the second floor ceiling and has a fireplace, bar, built-in cabinets, electric shades, and a bar counter with seating for four facing the kitchen. The kitchen has granite counter tops and a gas stove. The dining area has a table to seat ten. The ground level is enclosed and has a two car garage with space for a golf cart and separate storage room. A recreation room with heat and air conditioning is also located on the ground floor with a ping pong table and extra space for TV viewing or additional games. Outside is a stamped concrete patio, shower, and a new sun deck located near the new dock and boat lift. Access to the Intracoastal Waterway is easy and quick. The backyard is sodded, fenced, and irrigated. Both the main level deck and the covered porch overlook the water and are are perfect for breakfast and coffee. These areas as well as all outdoor stairs, walkways, and decking were recently replaced with new low thermal composite decking. The house is being sold FURNISHED including a well stocked kitchen with dishes, glasses, pots and pans. Linens are also included. (See list of EXCLUSIONS.) All you need to enjoy the wonderful beach and water lifestyle at OIB is to bring your boat and a toothbrush.
Contact an agent
Home facts
- Year built:2004
- Listing Id #:100524626
- Added:2 day(s) ago
- Updated:August 15, 2025 at 03:48 AM
Rooms and interior
- Bedrooms:5
- Total bathrooms:5
- Full bathrooms:5
- Living area:2,652 sq. ft.
Heating and cooling
- Heating:Electric, Fireplace(s), Heat Pump, Heating
Structure and exterior
- Roof:Architectural Shingle
- Year built:2004
- Building area:2,652 sq. ft.
- Lot area:0.14 Acres
Schools
- High school:West Brunswick
- Middle school:Shallotte Middle
- Elementary school:Union
Utilities
- Water:County Water, Water Connected
- Sewer:County Sewer, Sewer Connected
Finances and disclosures
- Price:$1,425,000
- Price per sq. ft.:$537.33
- Tax amount:$6,054 (2024)
New listings near 46 Pender Street
- New
 $1,250,000Active4 beds 4 baths4,962 sq. ft.
$1,250,000Active4 beds 4 baths4,962 sq. ft.537 Gladstone Circle Sw, Ocean Isle Beach, NC 28469
MLS# 100525111Listed by: ASAP REALTY - New
 $479,900Active3 beds 2 baths1,400 sq. ft.
$479,900Active3 beds 2 baths1,400 sq. ft.1812 Sandalwood Drive Sw, Ocean Isle Beach, NC 28469
MLS# 100525098Listed by: THE CHEEK TEAM - New
 $290,500Active3 beds 2 baths1,731 sq. ft.
$290,500Active3 beds 2 baths1,731 sq. ft.929 Hayford Lane Sw #12, Ocean Isle Beach, NC 28469
MLS# 100525061Listed by: COLDWELL BANKER SEA COAST ADVANTAGE - New
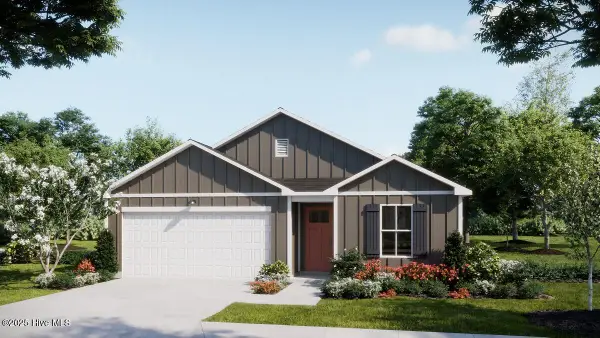 $256,600Active3 beds 2 baths1,583 sq. ft.
$256,600Active3 beds 2 baths1,583 sq. ft.956 Hillrose Lane Sw #0001, Ocean Isle Beach, NC 28469
MLS# 100525001Listed by: COLDWELL BANKER SEA COAST ADVANTAGE - New
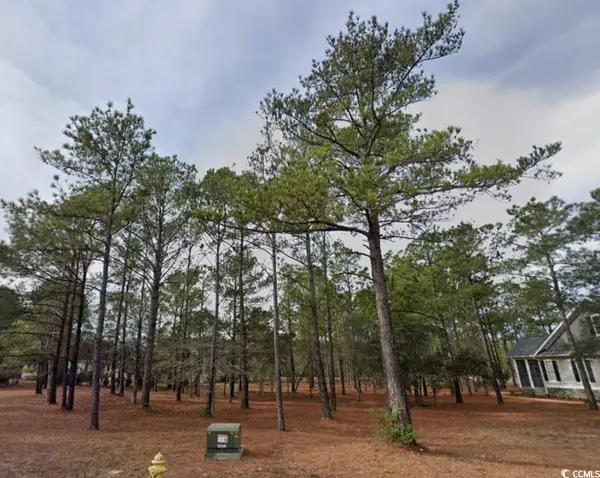 $73,000Active0.34 Acres
$73,000Active0.34 Acres6455 Kirkwall Point, Ocean Isle Beach, NC 28469
MLS# 2519750Listed by: CHOSEN REALTY LLC - New
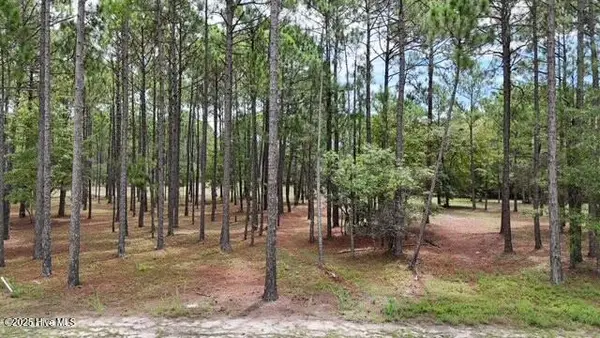 $98,700Active0.43 Acres
$98,700Active0.43 Acres6444 Waterbrook Way Sw, Ocean Isle Beach, NC 28469
MLS# 100524828Listed by: CENTURY 21 PALMS REALTY - New
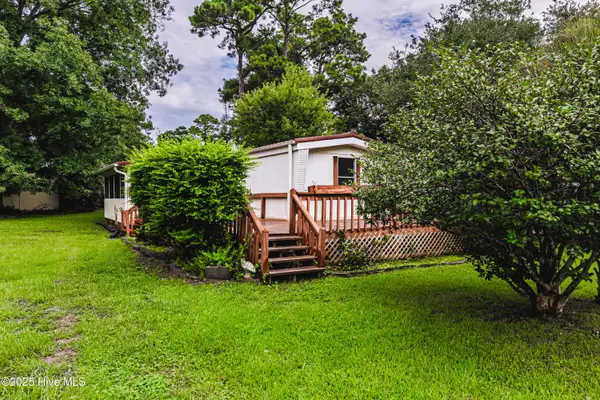 $173,053Active3 beds 2 baths980 sq. ft.
$173,053Active3 beds 2 baths980 sq. ft.7285 Brigadier Avenue Sw, Ocean Isle Beach, NC 28469
MLS# 100524758Listed by: INTRACOASTAL REALTY - Open Sat, 12 to 2pmNew
 $605,000Active3 beds 2 baths1,921 sq. ft.
$605,000Active3 beds 2 baths1,921 sq. ft.1371 Ellsworth Drive Sw, Ocean Isle Beach, NC 28469
MLS# 100524760Listed by: INTRACOASTAL REALTY - New
 $2,099,900Active8 beds 9 baths3,837 sq. ft.
$2,099,900Active8 beds 9 baths3,837 sq. ft.167 Via Old Sound Boulevard, Ocean Isle Beach, NC 28469
MLS# 100524780Listed by: SILVER COAST PROPERTIES - New
 $329,000Active3 beds 2 baths1,380 sq. ft.
$329,000Active3 beds 2 baths1,380 sq. ft.7179 Kamloop Drive Sw, Ocean Isle Beach, NC 28469
MLS# 100524745Listed by: CAROLINA ELITE PROPERTIES LHR

