6476 Merceron Street #2b, Ocean Isle Beach, NC 28469
Local realty services provided by:ERA Strother Real Estate


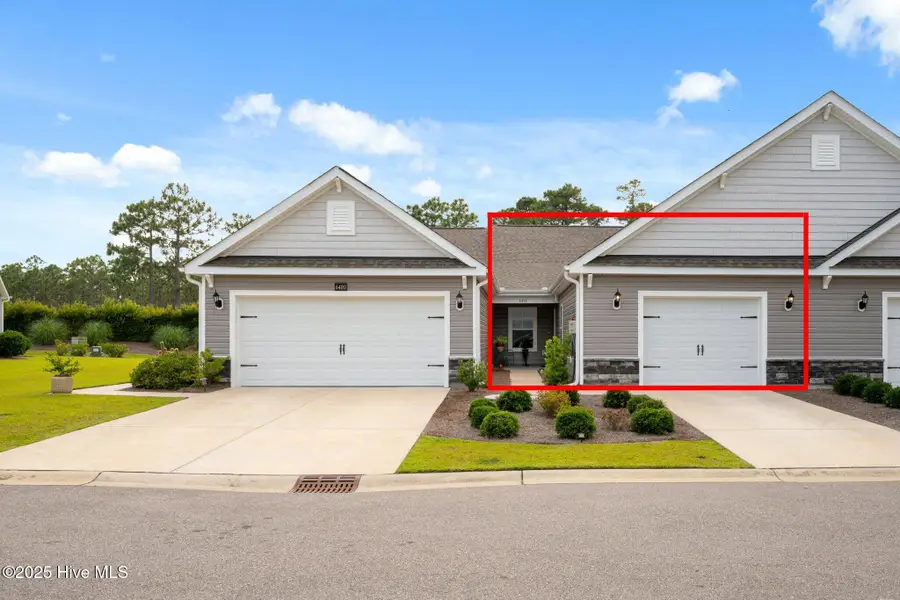
6476 Merceron Street #2b,Ocean Isle Beach, NC 28469
$285,500
- 3 Beds
- 2 Baths
- 1,400 sq. ft.
- Single family
- Active
Listed by:cindy a hall
Office:kinstle & company llc.
MLS#:100513044
Source:NC_CCAR
Price summary
- Price:$285,500
- Price per sq. ft.:$203.93
About this home
Motivated Sellers! Welcome to the one you've been waiting for - a stunning, well-maintained townhome in the highly desirable Cameron Woods community! This coastal gem features a modern kitchen with beautiful quartz countertops and stainless steel appliances, flowing into a bright dining area and spacious living room perfect for entertaining or relaxing. Step outside to enjoy the coastal breeze and nature view. No yard maintenance so leaves your weekends free. from your screened-in porch and outdoor patio. The large primary bedroom offers abundant natural light and a luxurious en-suite bath complete with a tiled shower, double vanity, and ample storage. Two additional guest bedrooms and a full bath provide plenty of space for family or visitors. The oversized garage includes a utility sink and extra storage room. Enjoy resort-style amenities including an outdoor pool, clubhouse with a fitness center, kitchen and lounge, screened picnic area, walking trails, and pickleball courts. Located just a short drive from the beach, this home offers the perfect blend of comfort, convenience, and coastal living. Don't miss your chance to own a slice of paradiseâ€''schedule your showing today!
Contact an agent
Home facts
- Year built:2021
- Listing Id #:100513044
- Added:64 day(s) ago
- Updated:August 15, 2025 at 10:12 AM
Rooms and interior
- Bedrooms:3
- Total bathrooms:2
- Full bathrooms:2
- Living area:1,400 sq. ft.
Heating and cooling
- Cooling:Central Air
- Heating:Electric, Heat Pump, Heating
Structure and exterior
- Roof:Architectural Shingle
- Year built:2021
- Building area:1,400 sq. ft.
- Lot area:0.07 Acres
Schools
- High school:West Brunswick
- Middle school:Shallotte Middle
- Elementary school:Union
Utilities
- Water:Municipal Water Available
Finances and disclosures
- Price:$285,500
- Price per sq. ft.:$203.93
New listings near 6476 Merceron Street #2b
- New
 $1,250,000Active4 beds 4 baths4,962 sq. ft.
$1,250,000Active4 beds 4 baths4,962 sq. ft.537 Gladstone Circle Sw, Ocean Isle Beach, NC 28469
MLS# 100525111Listed by: ASAP REALTY - New
 $479,900Active3 beds 2 baths1,400 sq. ft.
$479,900Active3 beds 2 baths1,400 sq. ft.1812 Sandalwood Drive Sw, Ocean Isle Beach, NC 28469
MLS# 100525098Listed by: THE CHEEK TEAM - New
 $290,500Active3 beds 2 baths1,731 sq. ft.
$290,500Active3 beds 2 baths1,731 sq. ft.929 Hayford Lane Sw #12, Ocean Isle Beach, NC 28469
MLS# 100525061Listed by: COLDWELL BANKER SEA COAST ADVANTAGE - New
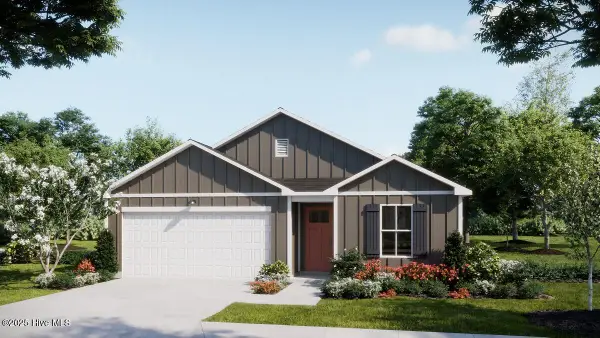 $256,600Active3 beds 2 baths1,583 sq. ft.
$256,600Active3 beds 2 baths1,583 sq. ft.956 Hillrose Lane Sw #0001, Ocean Isle Beach, NC 28469
MLS# 100525001Listed by: COLDWELL BANKER SEA COAST ADVANTAGE - New
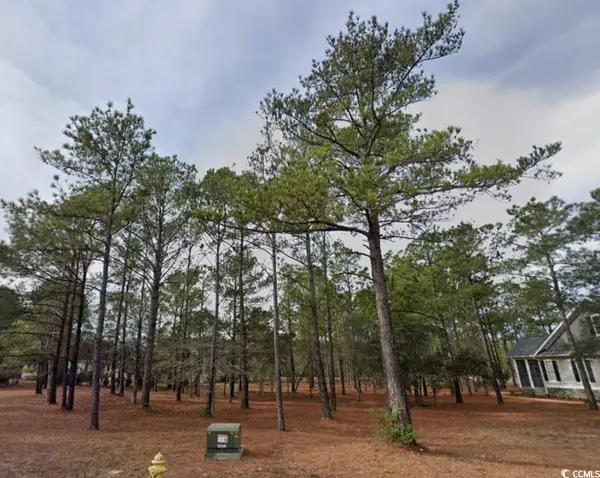 $73,000Active0.34 Acres
$73,000Active0.34 Acres6455 Kirkwall Point, Ocean Isle Beach, NC 28469
MLS# 2519750Listed by: CHOSEN REALTY LLC - New
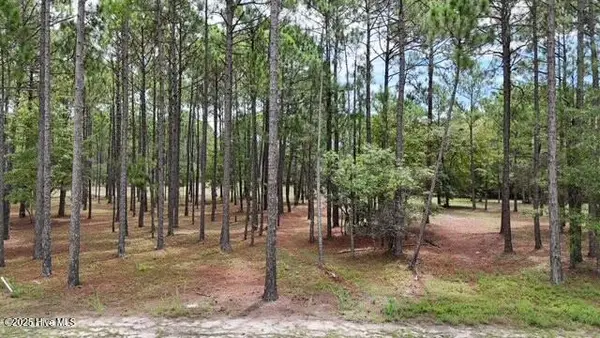 $98,700Active0.43 Acres
$98,700Active0.43 Acres6444 Waterbrook Way Sw, Ocean Isle Beach, NC 28469
MLS# 100524828Listed by: CENTURY 21 PALMS REALTY - New
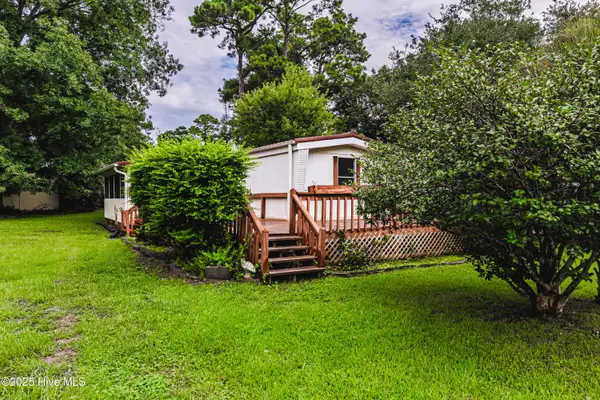 $173,053Active3 beds 2 baths980 sq. ft.
$173,053Active3 beds 2 baths980 sq. ft.7285 Brigadier Avenue Sw, Ocean Isle Beach, NC 28469
MLS# 100524758Listed by: INTRACOASTAL REALTY - Open Sat, 12 to 2pmNew
 $605,000Active3 beds 2 baths1,921 sq. ft.
$605,000Active3 beds 2 baths1,921 sq. ft.1371 Ellsworth Drive Sw, Ocean Isle Beach, NC 28469
MLS# 100524760Listed by: INTRACOASTAL REALTY - New
 $2,099,900Active8 beds 9 baths3,837 sq. ft.
$2,099,900Active8 beds 9 baths3,837 sq. ft.167 Via Old Sound Boulevard, Ocean Isle Beach, NC 28469
MLS# 100524780Listed by: SILVER COAST PROPERTIES - New
 $329,000Active3 beds 2 baths1,380 sq. ft.
$329,000Active3 beds 2 baths1,380 sq. ft.7179 Kamloop Drive Sw, Ocean Isle Beach, NC 28469
MLS# 100524745Listed by: CAROLINA ELITE PROPERTIES LHR

