6593 Sunshine St. Nw, Ocean Isle Beach, NC 28469
Local realty services provided by:ERA Wilder Realty
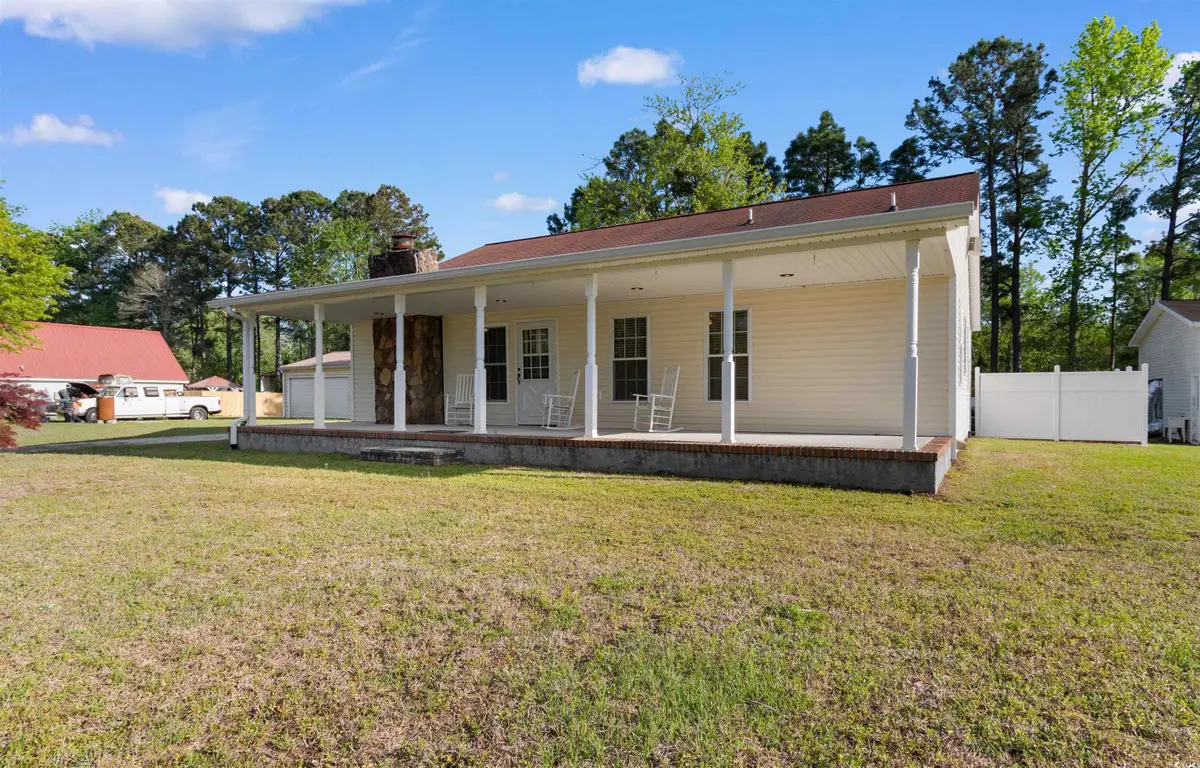
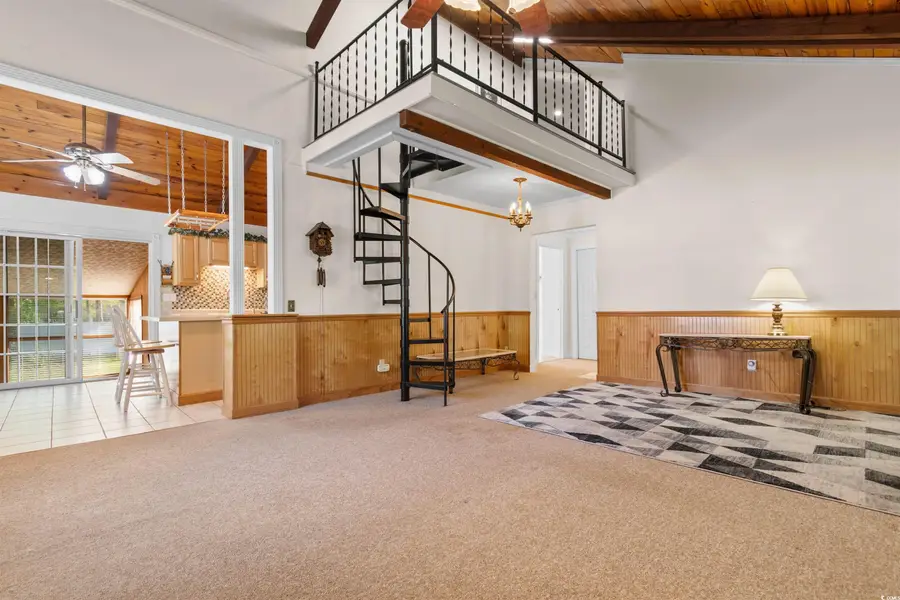
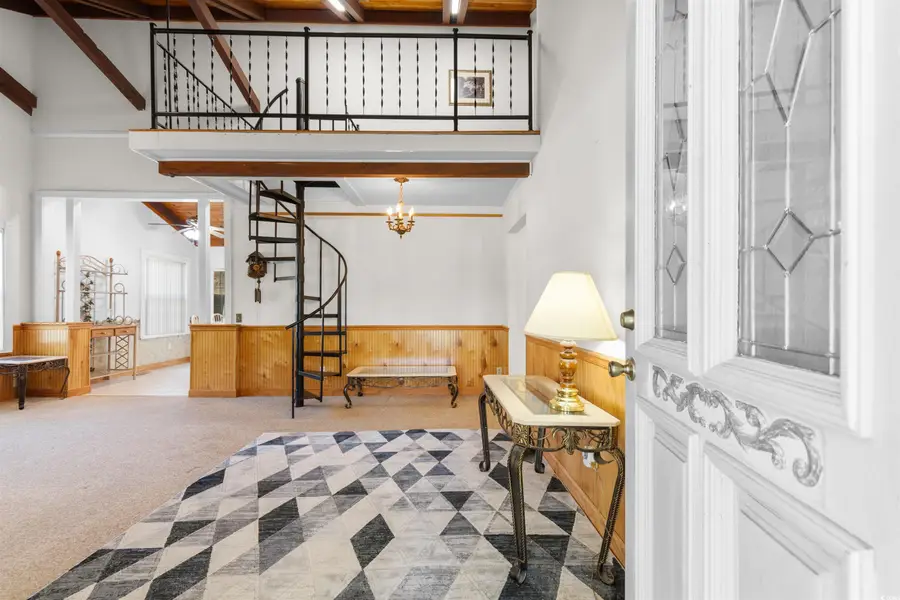
6593 Sunshine St. Nw,Ocean Isle Beach, NC 28469
$370,900
- 3 Beds
- 2 Baths
- 1,759 sq. ft.
- Single family
- Active
Listed by:Cell: 614-804-0670
Office:weichert realtors southern coa
MLS#:2513374
Source:SC_CCAR
Price summary
- Price:$370,900
- Price per sq. ft.:$210.86
About this home
YOU FOUND IT !! This a dream for any car collector or toy collector , a true Mechanic's wonderland..This home place has 8 garages to start with . Two four car garages one on each side of the home. The wood garage has 3 standard size garage doors and one large roll up door. The roll up door opens to a massive Atlas car lift for all of you car repair deeds. Garage door #3 has its own Paint bay, for painting cars boats or what ever. This garage has so many storage bins and shelves its amazing To top this off on the back of this garage there is another building attached that has a set of double doors where you could store another car, several motorcycles lawn mowers 4 wheelers etc. Garage number 2 the steel garage has 4 bays and 4 roll up doors vaulted ceilings and fluorescent lighting. This beautiful 3 bedroom 2 bath home, story and 1/2, with a massive rock fireplace and amazing country style front porch from Grandma's day with pillars and rocking chairs. Enjoy the eat in kitchen area just off the Carolina room, with walls of windows for natural lighting. The living room, has the beautiful wood beams and a stone fireplace.and a circular staircase to the 3rd bedroom . Dedicated laundry room . Primary bedroom has an extra large closet, ceiling fan, sliding glass door that opens to your private back deck, a large updated bathroom with new cabinets and walk-in glass shower and tile floors. Bedroom 2 is a soft pastel yellow that has two windows facing the front of the house and also has it own bathroom with walk in shower. Most of the back yard is fenced for privacy. This property consist of 3 lots that total just over 3/4 of an acre. With this property you have it all privacy, country atmosphere , garage space galore, outside shower , a very large yard , deck and patio , even a grill and outdoor furniture for all of your outdoor activities.Oh and there is a Generac whole house generator . All of this and more just waiting for you here on Sunshine St THIS PROPERTY MAY OR MAY NOT BE A PART OF A CLOTHING OPTIONAL COMMUNITY ..
Contact an agent
Home facts
- Year built:1978
- Listing Id #:2513374
- Added:72 day(s) ago
- Updated:August 14, 2025 at 01:56 PM
Rooms and interior
- Bedrooms:3
- Total bathrooms:2
- Full bathrooms:2
- Living area:1,759 sq. ft.
Heating and cooling
- Cooling:Central Air
- Heating:Central, Electric, Propane
Structure and exterior
- Year built:1978
- Building area:1,759 sq. ft.
- Lot area:0.78 Acres
Schools
- High school:West Brunswick High School
- Middle school:Shallotte Middle School
- Elementary school:Union Primary School
Utilities
- Water:Private, Well
- Sewer:Septic Available, Septic Tank
Finances and disclosures
- Price:$370,900
- Price per sq. ft.:$210.86
New listings near 6593 Sunshine St. Nw
- New
 $290,500Active3 beds 2 baths1,731 sq. ft.
$290,500Active3 beds 2 baths1,731 sq. ft.929 Hayford Lane Sw #12, Ocean Isle Beach, NC 28469
MLS# 100525061Listed by: COLDWELL BANKER SEA COAST ADVANTAGE - New
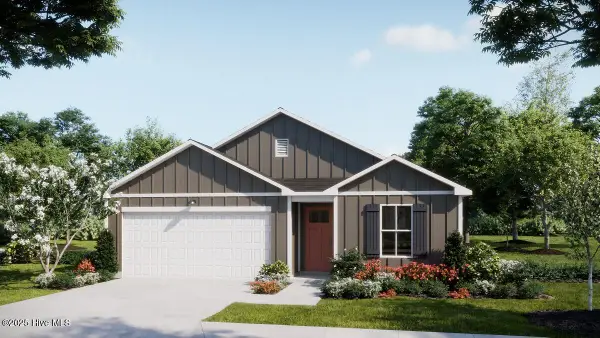 $256,600Active3 beds 2 baths1,583 sq. ft.
$256,600Active3 beds 2 baths1,583 sq. ft.956 Hillrose Lane Sw #0001, Ocean Isle Beach, NC 28469
MLS# 100525001Listed by: COLDWELL BANKER SEA COAST ADVANTAGE - New
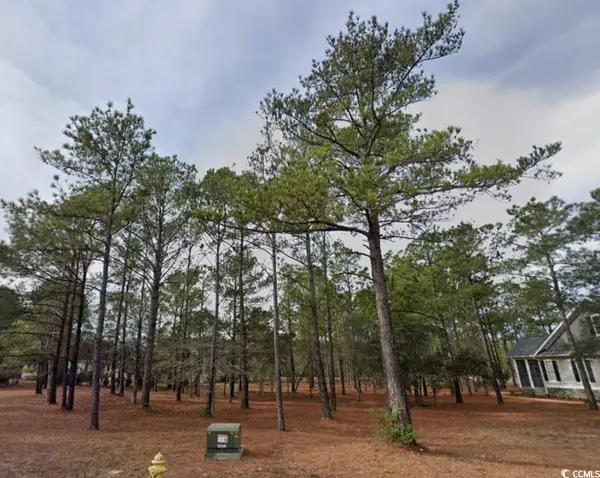 $73,000Active0.34 Acres
$73,000Active0.34 Acres6455 Kirkwall Point, Ocean Isle Beach, NC 28469
MLS# 2519750Listed by: CHOSEN REALTY LLC - New
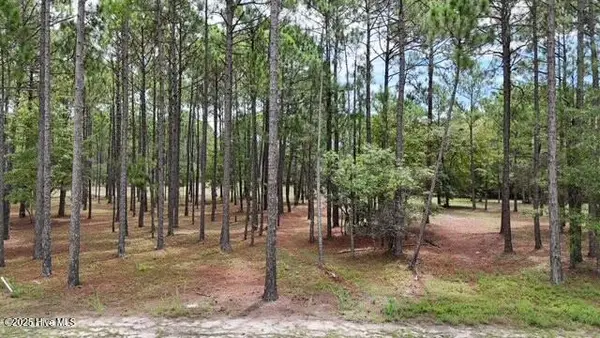 $98,700Active0.43 Acres
$98,700Active0.43 Acres6444 Waterbrook Way Sw, Ocean Isle Beach, NC 28469
MLS# 100524828Listed by: CENTURY 21 PALMS REALTY - New
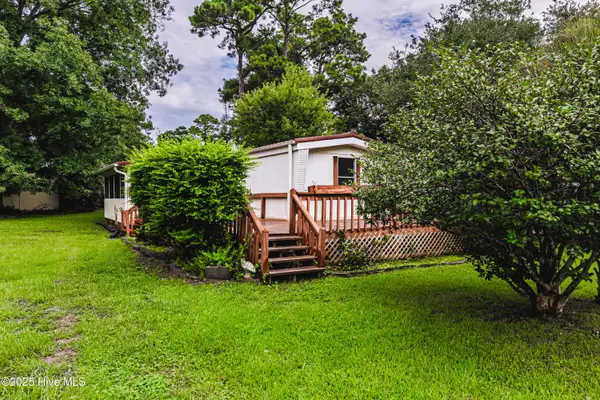 $173,053Active3 beds 2 baths980 sq. ft.
$173,053Active3 beds 2 baths980 sq. ft.7285 Brigadier Avenue Sw, Ocean Isle Beach, NC 28469
MLS# 100524758Listed by: INTRACOASTAL REALTY - Open Sat, 12 to 2pmNew
 $605,000Active3 beds 2 baths1,921 sq. ft.
$605,000Active3 beds 2 baths1,921 sq. ft.1371 Ellsworth Drive Sw, Ocean Isle Beach, NC 28469
MLS# 100524760Listed by: INTRACOASTAL REALTY - New
 $2,099,900Active8 beds 9 baths3,837 sq. ft.
$2,099,900Active8 beds 9 baths3,837 sq. ft.167 Via Old Sound Boulevard, Ocean Isle Beach, NC 28469
MLS# 100524780Listed by: SILVER COAST PROPERTIES - New
 $329,000Active3 beds 2 baths1,380 sq. ft.
$329,000Active3 beds 2 baths1,380 sq. ft.7179 Kamloop Drive Sw, Ocean Isle Beach, NC 28469
MLS# 100524745Listed by: CAROLINA ELITE PROPERTIES LHR - New
 $441,100Active5 beds 4 baths2,449 sq. ft.
$441,100Active5 beds 4 baths2,449 sq. ft.3345 Wood Stork Drive Sw #Kennsington Lot 82, Ocean Isle Beach, NC 28469
MLS# 100524709Listed by: LENNAR SALES CORP. - New
 $392,300Active3 beds 2 baths1,748 sq. ft.
$392,300Active3 beds 2 baths1,748 sq. ft.3350 Wood Stork Drive #Litchfield Ii Lot 45, Ocean Isle Beach, NC 28469
MLS# 100524714Listed by: LENNAR SALES CORP.
