7115 Cedar Court Nw, Ocean Isle Beach, NC 28469
Local realty services provided by:ERA Strother Real Estate
7115 Cedar Court Nw,Ocean Isle Beach, NC 28469
$449,000
- 4 Beds
- 2 Baths
- 2,701 sq. ft.
- Single family
- Pending
Listed by:rick a winner
Office:coastal development & realty
MLS#:100526186
Source:NC_CCAR
Price summary
- Price:$449,000
- Price per sq. ft.:$277.85
About this home
Major Renovations - Like New!
This beautifully updated 4-bedroom, 2-bath mainland beach home combines modern upgrades with plenty of space inside and out. Step into the open floor plan featuring a bright living area and a stylish kitchen with solid-surface counters and major appliances included. The ground-level garage is fully enclosed with two overhead doors—one 8' wide and one 9' wide—perfect for cars, trucks, or beach toys. A utility room with sink, water conditioning system, and water heater adds convenience. Outside, you'll find expansive parking areas for boats, RVs, or multiple vehicles, and there are no HOA fees or restrictions. Relax or entertain on the front and back decks while enjoying views of the large fenced backyard.
Need even more space? The detached, climate-controlled workshop is a dream setup—complete with a separate office entrance, half bath, garage bay, and its own electric meter. Just 1.2 miles from Rt. 17, this property feels like a private country retreat while still being close to town and the beach. New roof and HVAC systems in 2022/23. You won't find many properties like this one in Brunswick County.
Contact an agent
Home facts
- Year built:1981
- Listing ID #:100526186
- Added:75 day(s) ago
- Updated:November 04, 2025 at 08:56 AM
Rooms and interior
- Bedrooms:4
- Total bathrooms:2
- Full bathrooms:2
- Living area:2,701 sq. ft.
Heating and cooling
- Cooling:Central Air, Heat Pump
- Heating:Electric, Forced Air, Heat Pump, Heating
Structure and exterior
- Roof:Shingle
- Year built:1981
- Building area:2,701 sq. ft.
- Lot area:0.7 Acres
Schools
- High school:West Brunswick
- Middle school:Shallotte Middle
- Elementary school:Jessie Mae Monroe Elementary
Utilities
- Water:Water Connected, Well
Finances and disclosures
- Price:$449,000
- Price per sq. ft.:$277.85
New listings near 7115 Cedar Court Nw
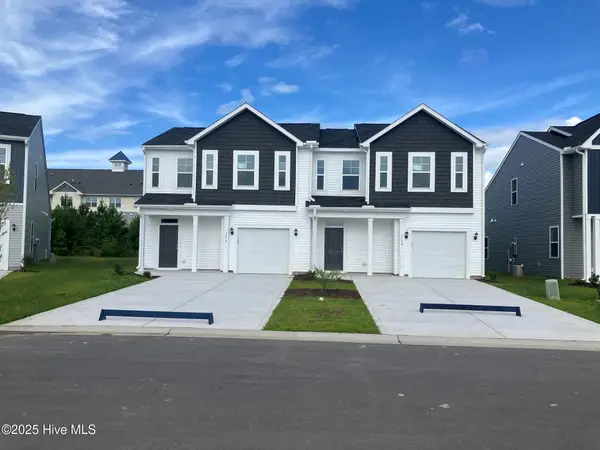 $295,990Active3 beds 3 baths1,731 sq. ft.
$295,990Active3 beds 3 baths1,731 sq. ft.317 Parkington Lane #87a, Ocean Isle Beach, NC 28469
MLS# 100536567Listed by: DREAM FINDERS REALTY LLC- New
 $298,700Active3 beds 3 baths1,627 sq. ft.
$298,700Active3 beds 3 baths1,627 sq. ft.2025 Osprey Isle Lane Sw #65, Ocean Isle Beach, NC 28469
MLS# 2526533Listed by: LENNAR CAROLINAS LLC - New
 $293,500Active3 beds 3 baths1,627 sq. ft.
$293,500Active3 beds 3 baths1,627 sq. ft.2029 Osprey Isle Lane Sw #66, Ocean Isle Beach, NC 28469
MLS# 2526535Listed by: LENNAR CAROLINAS LLC - New
 $237,000Active3 beds 2 baths1,530 sq. ft.
$237,000Active3 beds 2 baths1,530 sq. ft.1000 Russtown Road Nw, Ocean Isle Beach, NC 28469
MLS# 100539259Listed by: EXP REALTY - Open Sat, 11am to 2pmNew
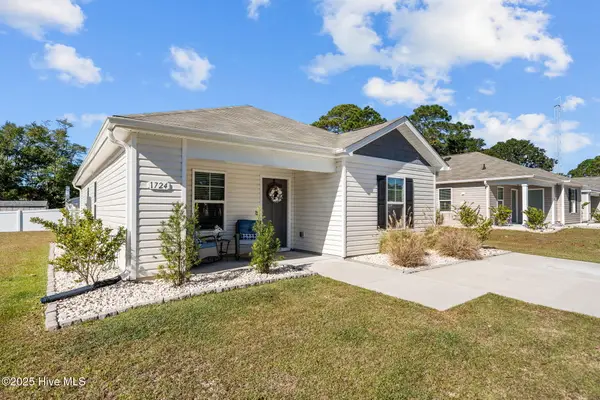 $280,000Active3 beds 2 baths1,258 sq. ft.
$280,000Active3 beds 2 baths1,258 sq. ft.1724 Whispering Pines Street Sw, Ocean Isle Beach, NC 28469
MLS# 100539244Listed by: COLDWELL BANKER SEA COAST ADVANTAGE-MIDTOWN - New
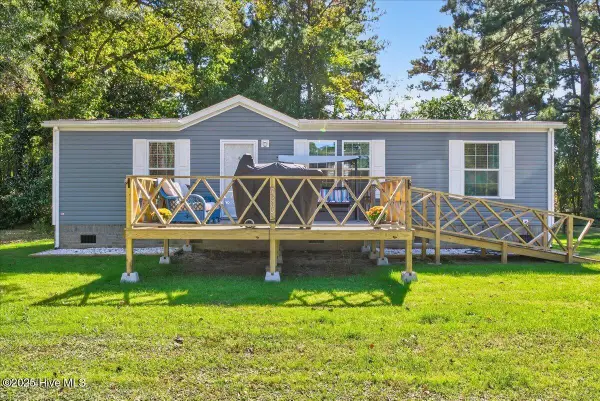 $299,000Active2 beds 2 baths1,056 sq. ft.
$299,000Active2 beds 2 baths1,056 sq. ft.7284 Odell Street Sw, Ocean Isle Beach, NC 28469
MLS# 100539224Listed by: CENTURY 21 SUNSET REALTY - New
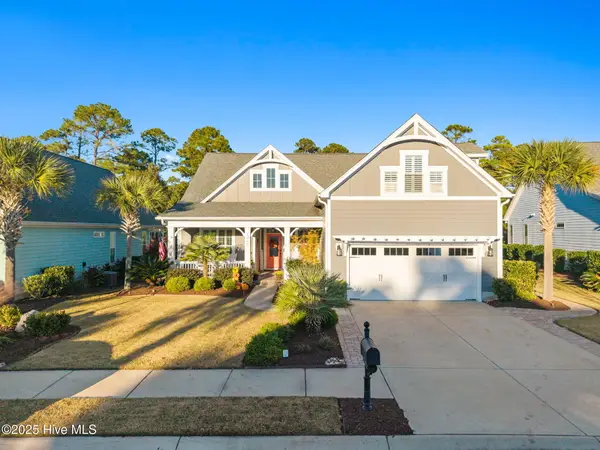 $784,900Active3 beds 3 baths2,723 sq. ft.
$784,900Active3 beds 3 baths2,723 sq. ft.1361 Ellsworth Drive Sw, Ocean Isle Beach, NC 28469
MLS# 100539203Listed by: THE SALTWATER AGENCY - New
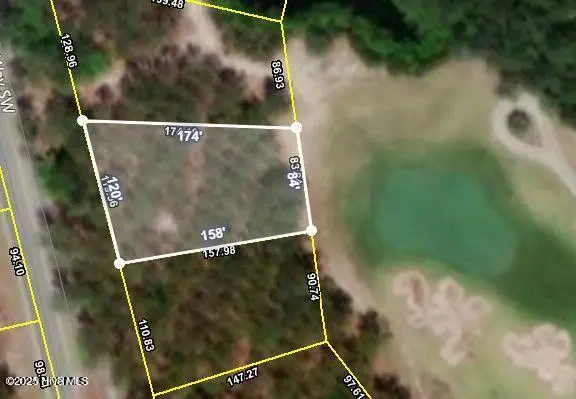 $149,900Active0.38 Acres
$149,900Active0.38 Acres6282 Castlebrook Way Sw, Ocean Isle Beach, NC 28469
MLS# 100539163Listed by: OCEAN RIDGE PLANTATION REAL ESTATE SALES - New
 $385,000Active3 beds 2 baths1,651 sq. ft.
$385,000Active3 beds 2 baths1,651 sq. ft.6859 Locksley Place Sw, Ocean Isle Beach, NC 28469
MLS# 100538995Listed by: COLDWELL BANKER SLOANE - New
 $45,000Active0.2 Acres
$45,000Active0.2 Acres1600 Breezeway Drive Sw, Ocean Isle Beach, NC 28469
MLS# 100538984Listed by: CAROLINA GULF COAST PROPERTIES
