4037 Crestview Lane, Oxford, NC 27565
Local realty services provided by:ERA Live Moore
4037 Crestview Lane,Oxford, NC 27565
$289,900
- 4 Beds
- 3 Baths
- 2,050 sq. ft.
- Mobile / Manufactured
- Active
Listed by:todd averette
Office:1st choice realty of triangle
MLS#:10107332
Source:RD
Price summary
- Price:$289,900
- Price per sq. ft.:$141.41
About this home
With its single level layout and nearly one acre of outdoor space this home offers all the comfort and convenience for relaxed living whether you are hosting friends, accommodating family or simply enjoying a cozy night in watching movies. The newly built front and back decks elevate your living space from morning coffee to evening cookouts. The well thought through remodel offers move-in readiness. The formal living and family rooms are ideal for relaxing, gathering or working from home. The heart of the home is the large kitchen with ample counter space, generous walk-in pantry and smooth top range. You'll enjoy preparing family meals or entertaining in this space. The primary bedroom plus 3 additional bedrooms and 3 full baths offers comfort for family or overnight guests. For your peace of mind, the well has a brand-new pump, pressure tank and lines. The septic has also been recently pumped. This home has easy access to I-85 and Hwy 158.
Contact an agent
Home facts
- Year built:2003
- Listing ID #:10107332
- Added:83 day(s) ago
- Updated:August 29, 2025 at 11:51 PM
Rooms and interior
- Bedrooms:4
- Total bathrooms:3
- Full bathrooms:3
- Living area:2,050 sq. ft.
Heating and cooling
- Cooling:Central Air, Electric
- Heating:Electric
Structure and exterior
- Roof:Shingle
- Year built:2003
- Building area:2,050 sq. ft.
- Lot area:0.94 Acres
Schools
- High school:Granville - Webb
- Middle school:Granville - N Granville
- Elementary school:Granville - Credle
Utilities
- Water:Private, Well
- Sewer:Septic Tank
Finances and disclosures
- Price:$289,900
- Price per sq. ft.:$141.41
- Tax amount:$1,197
New listings near 4037 Crestview Lane
- New
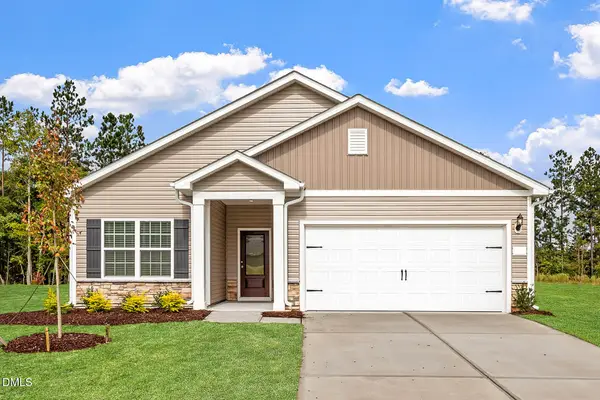 $327,900Active3 beds 2 baths1,316 sq. ft.
$327,900Active3 beds 2 baths1,316 sq. ft.109 Rhino Bend, Oxford, NC 27565
MLS# 10123962Listed by: LGI REALTY NC, LLC - New
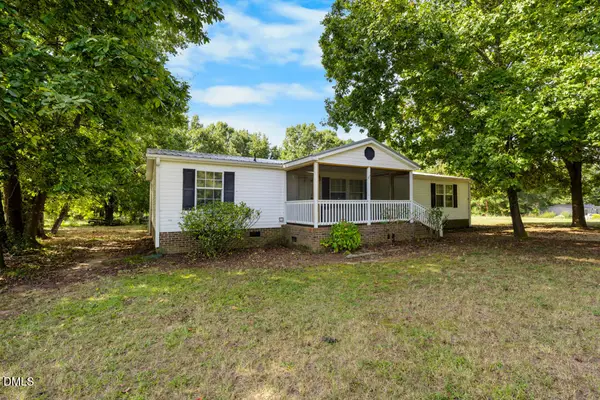 $259,900Active2 beds 2 baths1,492 sq. ft.
$259,900Active2 beds 2 baths1,492 sq. ft.2080 Thad Carey Road, Oxford, NC 27565
MLS# 10123760Listed by: WEST & WOODALL REAL ESTATE - D - Coming Soon
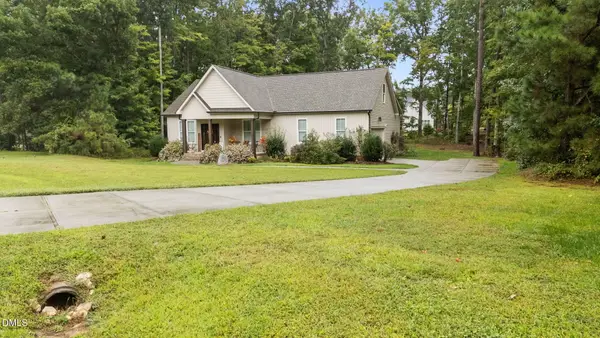 $409,900Coming Soon3 beds 2 baths
$409,900Coming Soon3 beds 2 baths4334 N Greg Allen Way, Oxford, NC 27565
MLS# 10123755Listed by: NORTHERN POINT REALTY - New
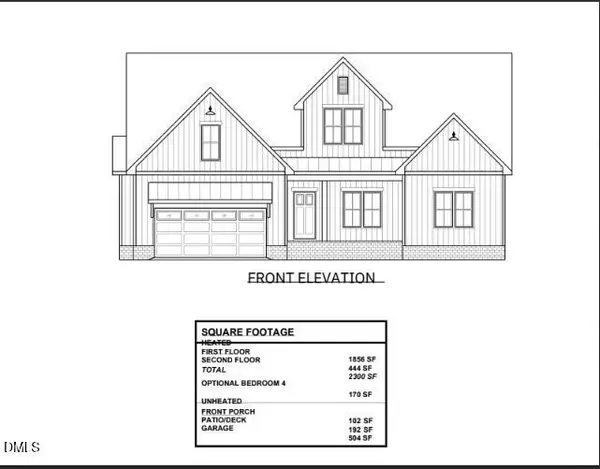 $529,500Active4 beds 3 baths2,500 sq. ft.
$529,500Active4 beds 3 baths2,500 sq. ft.0 Spring Grove Drive Lot 23, Oxford, NC 27565
MLS# 10123527Listed by: EXP REALTY LLC - New
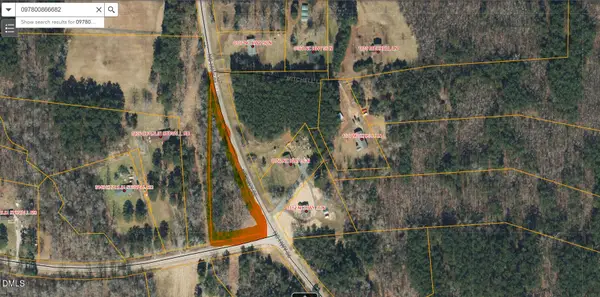 $17,500Active1.54 Acres
$17,500Active1.54 Acres5 Hwy 96 Street, Oxford, NC 27565
MLS# 10123180Listed by: NORTHERN POINT REALTY - New
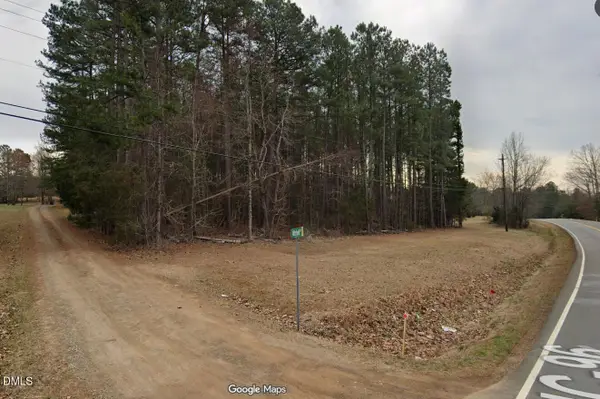 $32,500Active1.36 Acres
$32,500Active1.36 Acres3 Hwy 96 Street, Oxford, NC 27565
MLS# 10123183Listed by: NORTHERN POINT REALTY - New
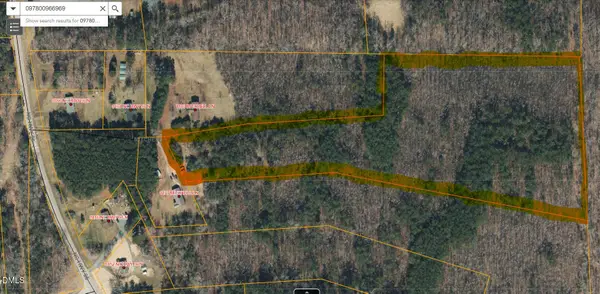 $122,500Active14.13 Acres
$122,500Active14.13 Acres0 N Hwy 96, Oxford, NC 27565
MLS# 10123184Listed by: NORTHERN POINT REALTY - New
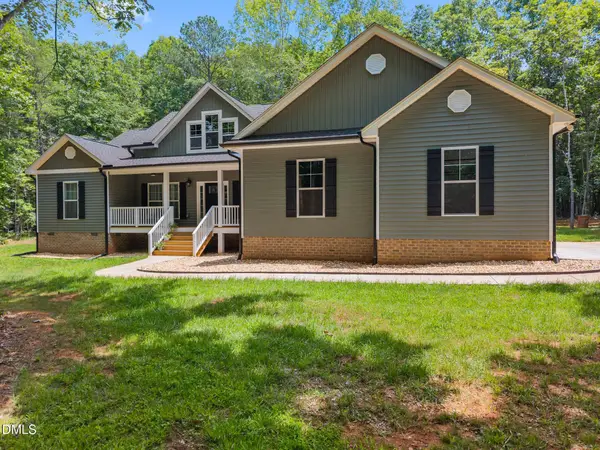 $520,000Active3 beds 2 baths2,179 sq. ft.
$520,000Active3 beds 2 baths2,179 sq. ft.5300 Langdon Drive, Oxford, NC 27565
MLS# 10123115Listed by: THE REAL ESTATE CO. NC | VA - New
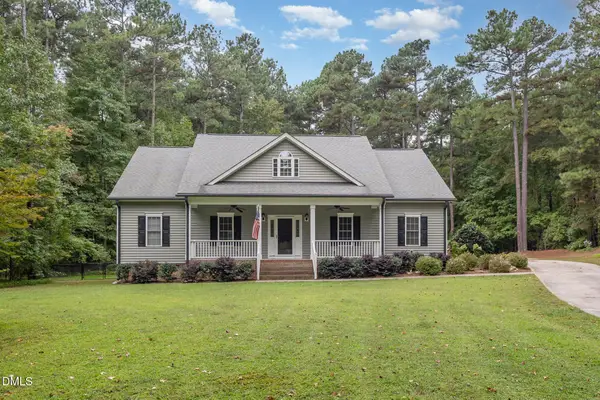 $550,000Active3 beds 2 baths2,394 sq. ft.
$550,000Active3 beds 2 baths2,394 sq. ft.6049 Mulberry Lane, Oxford, NC 27565
MLS# 10122734Listed by: MARK SPAIN REAL ESTATE - Coming Soon
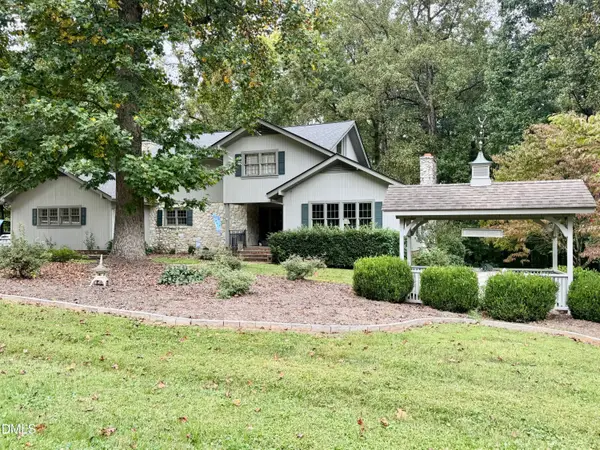 $775,000Coming Soon3 beds 3 baths
$775,000Coming Soon3 beds 3 baths100 Maluli Drive, Oxford, NC 27565
MLS# 10122627Listed by: COLDWELL BANKER ADVANTAGE HEND
