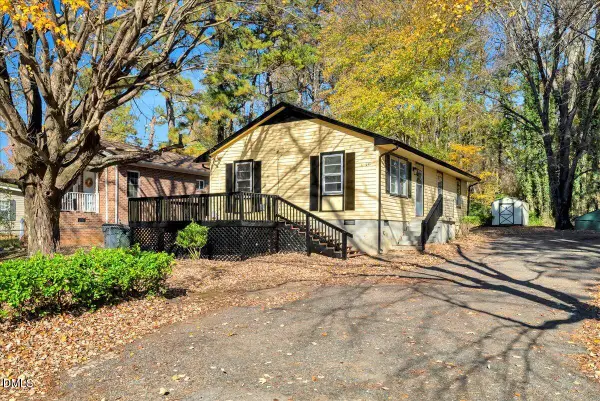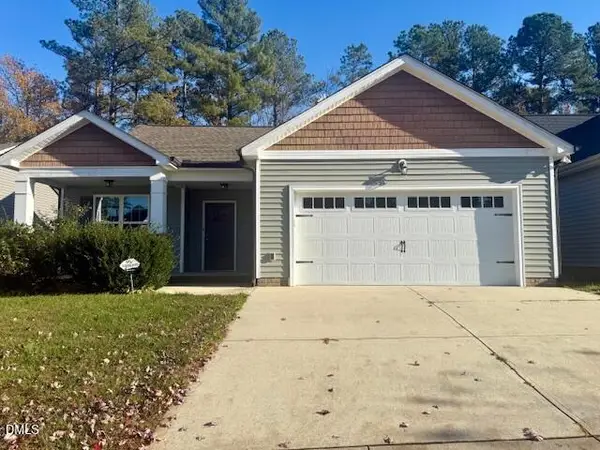412 Kingsbury Street, Oxford, NC 27565
Local realty services provided by:ERA Pacesetters
412 Kingsbury Street,Oxford, NC 27565
$199,999
- 4 Beds
- 2 Baths
- 3,075 sq. ft.
- Single family
- Pending
Listed by: tonya hester
Office: c-21 hancock properties
MLS#:10111814
Source:RD
Price summary
- Price:$199,999
- Price per sq. ft.:$65.04
About this home
DRASTICALLY REDUCED to $199,999 + $1000 Selling Agent Bonus & $3000 Closing Cost paid for Buyer! This home was built in 1901 and is surrounded by several noted historical homes. Home has been updated over the years but probably needs some tlc that fits just what a buyer wants. Hardwoods underneath carpet. Master downstairs. Large rooms and halls!! Large laundry room. Heat is run off a boiler system that has been serviced and runs off #2 fuel. More information can be provided upon request. Window unit downstairs cools entire 1st floor. Also has a window unit upstairs. Also has gas heaters in fireplace. This house has huge dining room, a den and living room. Large entry way and steps going to 2nd floor. Wrap around front porch on half of house. Detached garage and workshop with paved driveway. Very large back yard with large, shaded tree. Part of yard is fenced in back. This use to be part of agricultural program years ago with bees. New replacement windows. A lot of electrical has been done. Beautiful home looking for right buyer. Call today for your showing.
Contact an agent
Home facts
- Year built:1960
- Listing ID #:10111814
- Added:110 day(s) ago
- Updated:November 13, 2025 at 09:13 AM
Rooms and interior
- Bedrooms:4
- Total bathrooms:2
- Full bathrooms:2
- Living area:3,075 sq. ft.
Heating and cooling
- Cooling:Ceiling Fan(s), Electric, Gas, Wall/Window Unit(s), Window Unit(s)
- Heating:Electric, Fireplace(s), Natural Gas, Oil, Steam
Structure and exterior
- Roof:Asphalt, Shingle
- Year built:1960
- Building area:3,075 sq. ft.
- Lot area:0.58 Acres
Schools
- High school:Granville - Webb
- Middle school:Granville - N Granville
- Elementary school:Granville - Credle
Utilities
- Water:Public, Water Connected
- Sewer:Public Sewer, Sewer Connected
Finances and disclosures
- Price:$199,999
- Price per sq. ft.:$65.04
- Tax amount:$2,614
New listings near 412 Kingsbury Street
- New
 $289,000Active3 beds 2 baths1,501 sq. ft.
$289,000Active3 beds 2 baths1,501 sq. ft.3506 Cascade Court, Oxford, NC 27565
MLS# 10132763Listed by: PATRICK PROPERTIES, INC - New
 $114,400Active11.44 Acres
$114,400Active11.44 Acres6035 Mary Lee Drive, Oxford, NC 27565
MLS# 10132606Listed by: NORTHERN POINT REALTY - New
 $174,900Active3 beds 1 baths990 sq. ft.
$174,900Active3 beds 1 baths990 sq. ft.211 Wilmington Avenue, Oxford, NC 27565
MLS# 10132607Listed by: THE OCEAN GROUP - New
 $55,000Active1.64 Acres
$55,000Active1.64 Acres2085 Satterwhite Road, Oxford, NC 27565
MLS# 10132363Listed by: NORTHERN POINT REALTY - New
 $198,500Active3 beds 2 baths1,650 sq. ft.
$198,500Active3 beds 2 baths1,650 sq. ft.8621 Hicksboro Road, Oxford, NC 27565
MLS# 10132035Listed by: COLDWELL BANKER ADVANTAGE HEND - New
 $230,000Active3 beds 1 baths1,000 sq. ft.
$230,000Active3 beds 1 baths1,000 sq. ft.4158 Shock Overton Road, Oxford, NC 27565
MLS# 10131842Listed by: DASH CAROLINA - New
 $99,000Active3 beds 2 baths1,584 sq. ft.
$99,000Active3 beds 2 baths1,584 sq. ft.7701 Goshen Road, Oxford, NC 27565
MLS# 10131791Listed by: TOP BROKERAGE LLC - New
 $50,000Active1.02 Acres
$50,000Active1.02 Acres0 Hillandale Drive, Oxford, NC 27565
MLS# 10131483Listed by: C-21 HANCOCK PROPERTIES - New
 $295,000Active3 beds 2 baths1,315 sq. ft.
$295,000Active3 beds 2 baths1,315 sq. ft.126 Kipling Drive, Oxford, NC 27565
MLS# 10131313Listed by: WILLS HANCOCK PROPERTIES, INC. - New
 $399,900Active4 beds 2 baths2,982 sq. ft.
$399,900Active4 beds 2 baths2,982 sq. ft.112 Rectory Street, Oxford, NC 27565
MLS# 10131064Listed by: NORTHERN POINT REALTY
