1536 Rough Rider Lane, Parkton, NC 28371
Local realty services provided by:ERA Strother Real Estate

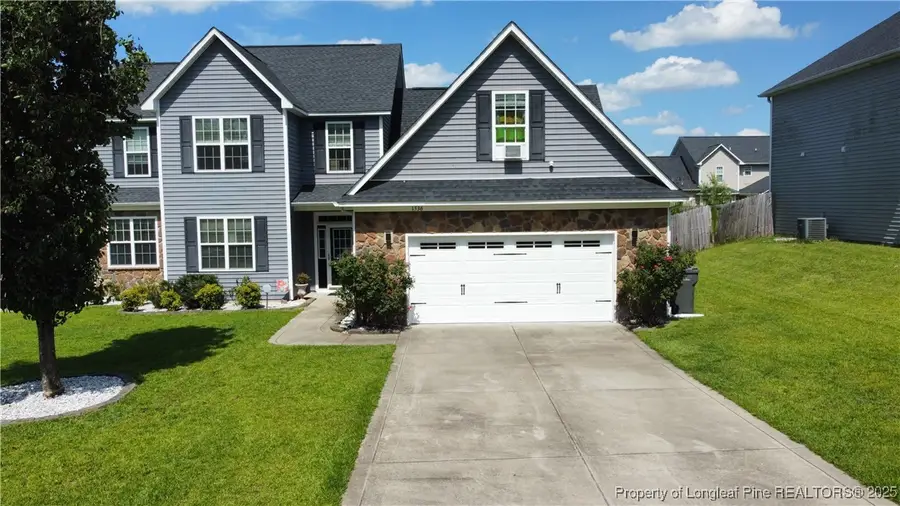
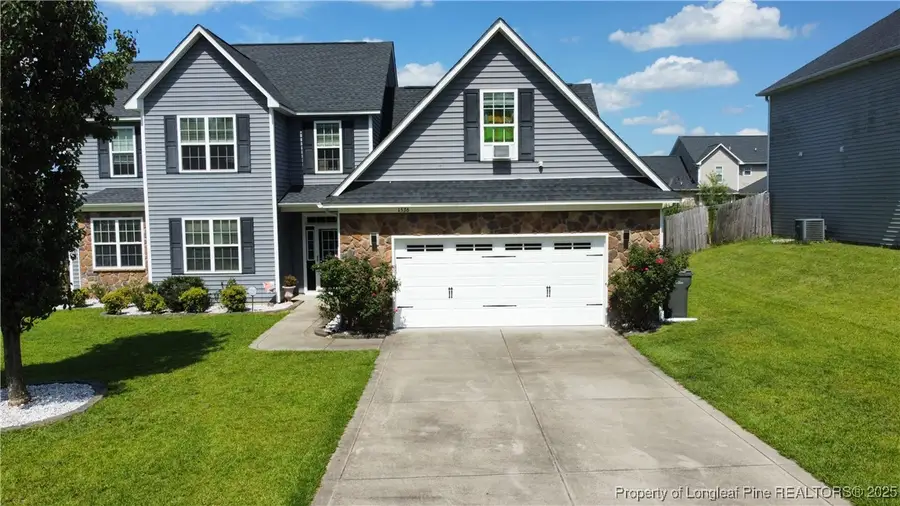
1536 Rough Rider Lane,Parkton, NC 28371
$418,000
- 6 Beds
- 4 Baths
- 2,913 sq. ft.
- Single family
- Pending
Listed by:cam tien pham
Office:top bragg realty and property management
MLS#:745905
Source:NC_FRAR
Price summary
- Price:$418,000
- Price per sq. ft.:$143.49
- Monthly HOA dues:$11.25
About this home
Welcome to 1536 Rough Rider Lane, a spacious and inviting home nestled in the serene Steeple Chase community of Parkton, NC. This beautifully maintained two-story property offers just over 2,913 square feet of thoughtfully designed living space, perfectly suited for families who value comfort, functionality, and outdoor living.
Inside, the home features six generous bedrooms and three and a half bathrooms, including a luxurious primary suite on the main level with dual vanities, a walk-in closet, a relaxing garden tub, and a separate shower. The open-concept floor plan creates a seamless flow between the kitchen, breakfast nook, and living room—ideal for everyday living and entertaining. The kitchen is a cook’s dream, complete with stone countertops, a center island, ample storage, and stylish finishes. Throughout the home, you’ll find elegant touches like coffered and tray ceilings, recessed lighting, and ceiling fans, adding both style and comfort.
Upstairs, there’s plenty of space for everyone, with additional bedrooms and a bonus room that can serve as a play area, media room, or extra guest space. New carpet will be installed throughout the upstairs bedrooms and hallways, giving these rooms a fresh, cozy feel. A dedicated home office makes remote work or study a breeze, and the formal dining room is ready to host your next gathering.
Step outside and enjoy your own backyard oasis. The 12x24 fiberglass saltwater pool and large patio area provide the perfect setting for summer fun, while the fully fenced yard, complete with raised garden beds is ideal for outdoor hobbies and family activities. A charming she-shed outbuilding offers flexible space for a studio, crafting retreat, or simply a quiet place to unwind.
Updates you’ll appreciate include a 2018 roof and a recently replaced HVAC system, ensuring comfort and peace of mind year-round. With an attached two-car garage, low-maintenance vinyl siding, and access to a well-kept HOA community, this home is as practical as it is beautiful. Located close to local schools and within easy reach of Hope Mills and Fayetteville, 1536 Rough Rider Lane offers the best of peaceful suburban living with convenience just minutes away.
This home is ready to welcome its next chapter—schedule your private tour today and experience all it has to offer.
Contact an agent
Home facts
- Year built:2010
- Listing Id #:745905
- Added:55 day(s) ago
- Updated:August 19, 2025 at 07:42 AM
Rooms and interior
- Bedrooms:6
- Total bathrooms:4
- Full bathrooms:3
- Half bathrooms:1
- Living area:2,913 sq. ft.
Heating and cooling
- Heating:Heat Pump
Structure and exterior
- Year built:2010
- Building area:2,913 sq. ft.
Schools
- High school:South View Senior High
- Middle school:Hope Mills Middle School
- Elementary school:Rockfish Elementary
Utilities
- Water:Public
- Sewer:Public Sewer
Finances and disclosures
- Price:$418,000
- Price per sq. ft.:$143.49
New listings near 1536 Rough Rider Lane
- New
 $229,900Active3 beds 2 baths1,833 sq. ft.
$229,900Active3 beds 2 baths1,833 sq. ft.22 Apex Drive, Parkton, NC 28371
MLS# LP746194Listed by: FATHOM REALTY NC, LLC FAY. - New
 $189,900Active3 beds 2 baths1,456 sq. ft.
$189,900Active3 beds 2 baths1,456 sq. ft.5118 Belinda Lane, Parkton, NC 28371
MLS# LP748590Listed by: WORTHWHILE REALTY  $195,000Pending4 beds 2 baths1,900 sq. ft.
$195,000Pending4 beds 2 baths1,900 sq. ft.133 Cold Camp Road, Parkton, NC 28371
MLS# 747983Listed by: LPT REALTY LLC $395,000Active4 beds 3 baths3,067 sq. ft.
$395,000Active4 beds 3 baths3,067 sq. ft.4422 Narrow Pine Court, Parkton, NC 28371
MLS# LP748064Listed by: KELLER WILLIAMS REALTY (FAYETTEVILLE) $280,000Active3 beds 2 baths1,411 sq. ft.
$280,000Active3 beds 2 baths1,411 sq. ft.22 Finch Lane, Parkton, NC 28371
MLS# 747549Listed by: COLDWELL BANKER ADVANTAGE - FAYETTEVILLE $285,000Pending3 beds 3 baths1,748 sq. ft.
$285,000Pending3 beds 3 baths1,748 sq. ft.4916 Bulls Bay Court, Parkton, NC 28371
MLS# 747551Listed by: PREFERRED PROPERTY MANAGEMENT CONSULTANTS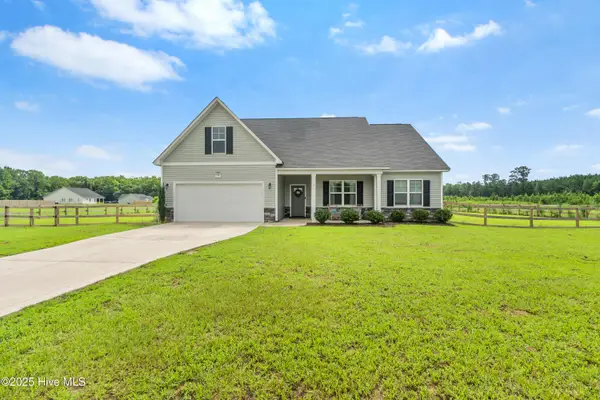 $332,000Active3 beds 2 baths1,904 sq. ft.
$332,000Active3 beds 2 baths1,904 sq. ft.79 Brightleaf Drive, Parkton, NC 28371
MLS# 100520945Listed by: MEESE PROPERTY GROUP, LLC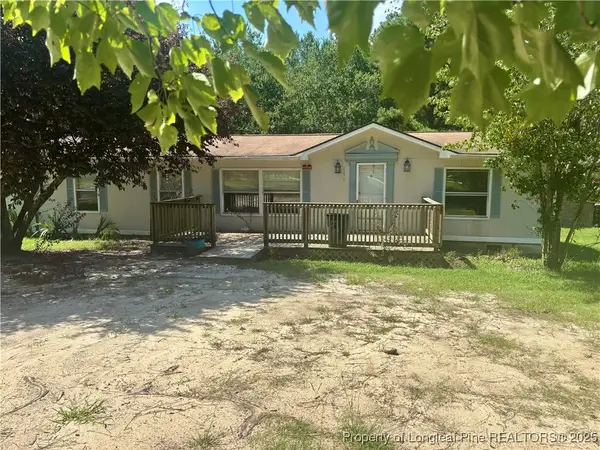 Listed by ERA$90,000Pending3 beds 2 baths1,152 sq. ft.
Listed by ERA$90,000Pending3 beds 2 baths1,152 sq. ft.899 Southfork Road, Parkton, NC 28371
MLS# 747371Listed by: ERA STROTHER REAL ESTATE #5 $179,900Pending3 beds 2 baths1,586 sq. ft.
$179,900Pending3 beds 2 baths1,586 sq. ft.5098 Belinda Lane, Parkton, NC 28371
MLS# 747294Listed by: WORTHWHILE REALTY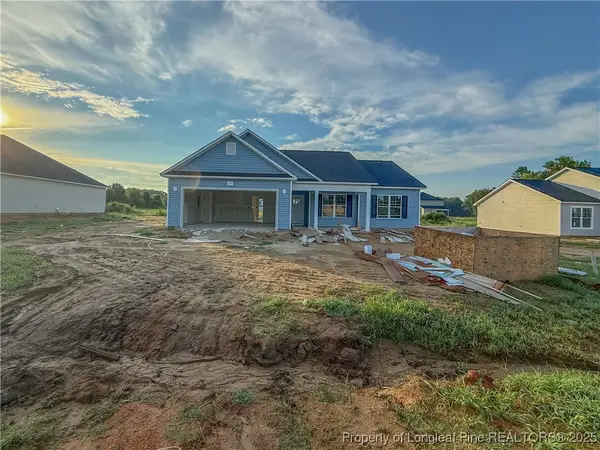 $252,999Active3 beds 2 baths1,276 sq. ft.
$252,999Active3 beds 2 baths1,276 sq. ft.54 Commander (lot 75) Drive, Parkton, NC 28371
MLS# 747409Listed by: COLDWELL BANKER ADVANTAGE - FAYETTEVILLE
