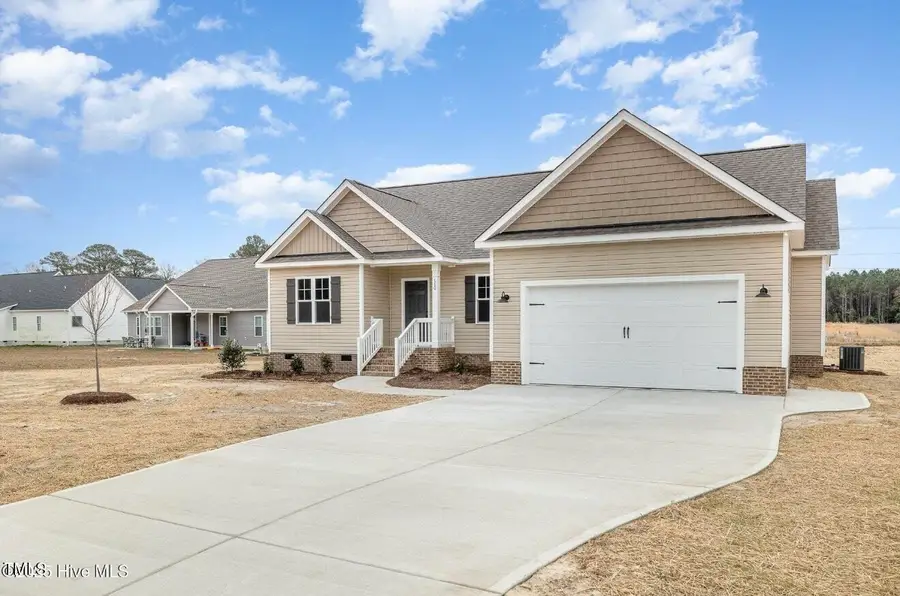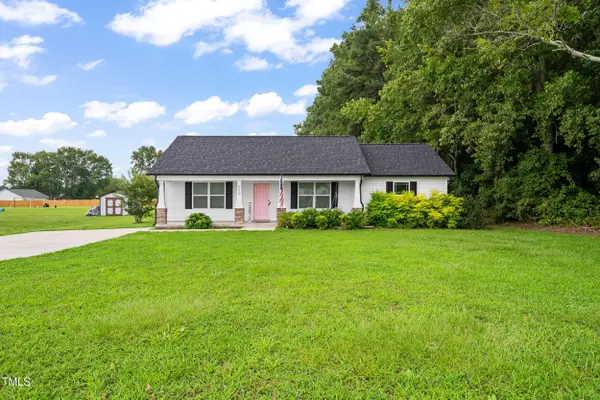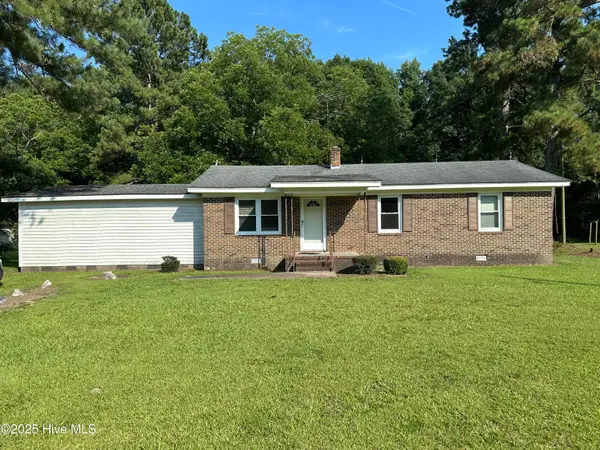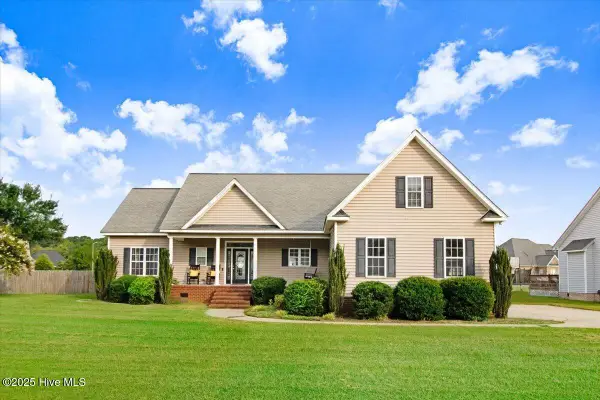110 Chester Place, Pikeville, NC 27863
Local realty services provided by:ERA Live Moore



110 Chester Place,Pikeville, NC 27863
$279,500
- 3 Beds
- 2 Baths
- 1,401 sq. ft.
- Single family
- Pending
Listed by:martie rye
Office:down home realty and property
MLS#:10103251
Source:RD
Price summary
- Price:$279,500
- Price per sq. ft.:$199.5
About this home
No HOA Northwyck Subdivision
This Brand New home offers a unique open floor plan but also the separation that allows for an amazing fireplace with shiplap design and additional wall space for ease of furniture placement. Split floorplan offers 3 bedrooms and 2 full baths both of which offer designer windows allowing for natural light to flow but do not reduce the needed privacy. Spacious Laundry Room with Shelving.
The kitchen and baths all offer Black faucets and door pulls as well as granite counters and undermount sinks - The kitchen has a bonus of a large farmhouse sink! The primary Bathroom features two seperate vanities a large garden soaker tub and a walk in shower.
The dining area has an additional feature with chair railing and wainscotting. AND>>> there is a awesome back covered deck as well as a grill deck which is a grillers dream no worries of melting the siding and it keeps the heat out of the main deck space where others can relax and socialize with the grill master!!
The spacious 2 car garage also has the added bonus of a walk door out into the yard with a patio to the driveway.
Schedule your showing today!!
Contact an agent
Home facts
- Year built:2025
- Listing Id #:10103251
- Added:65 day(s) ago
- Updated:August 17, 2025 at 07:24 AM
Rooms and interior
- Bedrooms:3
- Total bathrooms:2
- Full bathrooms:2
- Living area:1,401 sq. ft.
Heating and cooling
- Cooling:Electric, Heat Pump
- Heating:Heat Pump
Structure and exterior
- Roof:Composition, Shingle
- Year built:2025
- Building area:1,401 sq. ft.
- Lot area:0.54 Acres
Schools
- High school:Wayne - Charles B Aycock
- Middle school:Wayne - Norwayne
- Elementary school:Wayne - Northeast
Utilities
- Water:Public
- Sewer:Septic Tank
Finances and disclosures
- Price:$279,500
- Price per sq. ft.:$199.5
- Tax amount:$144
New listings near 110 Chester Place
- New
 $758,500Active3 beds 4 baths3,102 sq. ft.
$758,500Active3 beds 4 baths3,102 sq. ft.434 Gurley Dairy Road, Pikeville, NC 27863
MLS# 100525425Listed by: BERKSHIRE HATHAWAY HOME SERVICES MCMILLEN & ASSOCIATES REALTY - New
 $289,900Active3 beds 2 baths1,418 sq. ft.
$289,900Active3 beds 2 baths1,418 sq. ft.1129 Nor Am Road, Pikeville, NC 27863
MLS# 100525241Listed by: EXP REALTY LLC - C - New
 $281,900Active3 beds 2 baths1,411 sq. ft.
$281,900Active3 beds 2 baths1,411 sq. ft.1117 Nor Am Road, Pikeville, NC 27863
MLS# 100525243Listed by: EXP REALTY LLC - C - New
 $284,900Active3 beds 2 baths1,447 sq. ft.
$284,900Active3 beds 2 baths1,447 sq. ft.6832 Rains Crossroads Road, Pikeville, NC 27863
MLS# 10115418Listed by: KELLER WILLIAMS REALTY CARY - New
 $174,900Active3 beds 1 baths1,461 sq. ft.
$174,900Active3 beds 1 baths1,461 sq. ft.2989 Big Daddys Road, Pikeville, NC 27863
MLS# 100524499Listed by: RHSS DBA OWNERS COM - New
 $128,000Active3 beds 2 baths1,100 sq. ft.
$128,000Active3 beds 2 baths1,100 sq. ft.1508 Airport Road Ne, Pikeville, NC 27863
MLS# 100524032Listed by: BERKSHIRE HATHAWAY HOME SERVICES MCMILLEN & ASSOCIATES REALTY - New
 $315,000Active3 beds 3 baths2,091 sq. ft.
$315,000Active3 beds 3 baths2,091 sq. ft.307 Kenison Way, Pikeville, NC 27863
MLS# 100523845Listed by: RE/MAX COMPLETE  $282,500Active3 beds 2 baths1,460 sq. ft.
$282,500Active3 beds 2 baths1,460 sq. ft.213 Willowbrook Drive, Pikeville, NC 27863
MLS# 100523573Listed by: BERKSHIRE HATHAWAY HOME SERVICES MCMILLEN & ASSOCIATES REALTY $160,000Active2 beds 1 baths1,211 sq. ft.
$160,000Active2 beds 1 baths1,211 sq. ft.4049 Us Hwy 117, Pikeville, NC 27863
MLS# 100523374Listed by: THE FIRM NC $319,900Active3 beds 2 baths1,892 sq. ft.
$319,900Active3 beds 2 baths1,892 sq. ft.203 Clemens Drive, Pikeville, NC 27863
MLS# 100523357Listed by: THE FIRM NC
