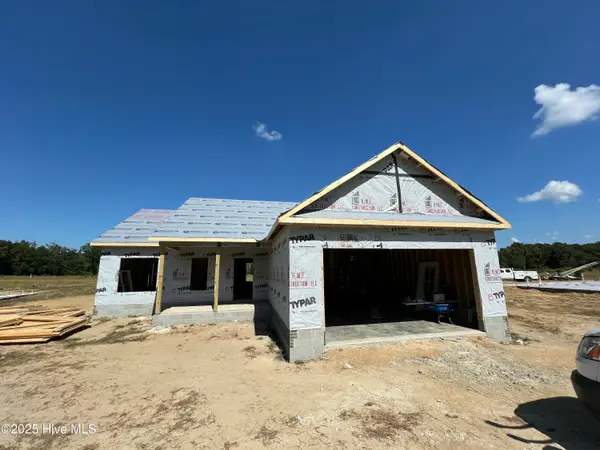110 Summerdale Drive, Pikeville, NC 27863
Local realty services provided by:ERA Strother Real Estate
110 Summerdale Drive,Pikeville, NC 27863
$269,900
- 3 Beds
- 2 Baths
- 1,513 sq. ft.
- Single family
- Pending
Listed by:lauren maurer
Office:down home realty and property management, llc.
MLS#:100521519
Source:NC_CCAR
Price summary
- Price:$269,900
- Price per sq. ft.:$178.39
About this home
Move-In Ready with Major Updates, Seller Credit, & No HOA!
✨ Special Offer: Seller is providing credit at closing toward a 2/1 rate buy down or closing costs, giving buyers extra flexibility and savings!
Welcome to 110 Summerdale Drive—a stylishly updated 3-bedroom, 2-bath home offering just over 1,500 sq ft of permitted, heated living space, plus an additional 340 sq ft of heated and cooled sunroom space (not permitted).
Set on a generous ½-acre lot with NO HOA, this home greets you with brand new white siding and a brand new roof, boosting its curb appeal. Inside, enjoy a bright, open layout with no carpet, updated light fixtures, and crisp, modern finishes throughout. The living room boasts vaulted ceilings and a gas-log fireplace, while the kitchen is thoughtfully designed with both an eat-in area and a formal dining room.
The sunroom, though not permitted, is heated and cooled—adding a cozy retreat and expanding functional living space. The primary suite is a standout, featuring a double vanity, soaker tub, stand-up shower, and spacious walk-in closet. Additional highlights include a laundry room with built-in cabinetry, an attached 2-car garage, and a backyard storage shed. Washer, dryer, and refrigerator convey—so you can move in and enjoy right away!
Conveniently located for commuting to Seymour Johnson AFB and only minutes from Goldsboro, this home perfectly blends space, style, and value.
Contact an agent
Home facts
- Year built:1993
- Listing ID #:100521519
- Added:63 day(s) ago
- Updated:September 29, 2025 at 07:46 AM
Rooms and interior
- Bedrooms:3
- Total bathrooms:2
- Full bathrooms:2
- Living area:1,513 sq. ft.
Heating and cooling
- Cooling:Central Air
- Heating:Electric, Forced Air, Heat Pump, Heating
Structure and exterior
- Roof:Shingle
- Year built:1993
- Building area:1,513 sq. ft.
- Lot area:0.5 Acres
Schools
- High school:Charles Aycock
- Middle school:Norwayne
- Elementary school:Northeast
Finances and disclosures
- Price:$269,900
- Price per sq. ft.:$178.39
- Tax amount:$1,253 (2024)
New listings near 110 Summerdale Drive
- New
 $132,500Active3 beds 1 baths1,205 sq. ft.
$132,500Active3 beds 1 baths1,205 sq. ft.302 NE Railroad Street, Pikeville, NC 27863
MLS# 100533226Listed by: EXP REALTY LLC - C - New
 $209,900Active5 beds 3 baths2,079 sq. ft.
$209,900Active5 beds 3 baths2,079 sq. ft.204 Country Pointe Road, Pikeville, NC 27863
MLS# 100532759Listed by: FATHOM REALTY NC LLC - New
 $430,000Active3 beds 4 baths1,352 sq. ft.
$430,000Active3 beds 4 baths1,352 sq. ft.109 Wilderness Drive, Pikeville, NC 27863
MLS# 100532616Listed by: WILKINS & LANCASTER REALTY, LLC  $197,800Pending3 beds 2 baths1,638 sq. ft.
$197,800Pending3 beds 2 baths1,638 sq. ft.106 Pony Circle Nw, Pikeville, NC 27863
MLS# 100532259Listed by: BERKSHIRE HATHAWAY HOME SERVICES MCMILLEN & ASSOCIATES REALTY- New
 $45,000Active0.67 Acres
$45,000Active0.67 AcresLot 14 NW Pony Circle, Pikeville, NC 27863
MLS# 100532263Listed by: BERKSHIRE HATHAWAY HOME SERVICES MCMILLEN & ASSOCIATES REALTY - Open Sat, 2 to 4pmNew
 $319,900Active3 beds 2 baths1,779 sq. ft.
$319,900Active3 beds 2 baths1,779 sq. ft.303 Creeks Edge Drive, Pikeville, NC 27863
MLS# 100532203Listed by: RE/MAX SOUTHLAND REALTY II - New
 $100,000Active4.8 Acres
$100,000Active4.8 Acres215 Willowbrook Drive, Pikeville, NC 27863
MLS# 100532182Listed by: BERKSHIRE HATHAWAY HOME SERVICES MCMILLEN & ASSOCIATES REALTY - Open Sat, 2 to 4pmNew
 $276,900Active3 beds 2 baths1,388 sq. ft.
$276,900Active3 beds 2 baths1,388 sq. ft.305 Creeks Edge Drive, Pikeville, NC 27863
MLS# 100531344Listed by: RE/MAX SOUTHLAND REALTY II  $369,999Active4 beds 3 baths2,083 sq. ft.
$369,999Active4 beds 3 baths2,083 sq. ft.1540 Antioch Road, Pikeville, NC 27863
MLS# 100531165Listed by: LEGACY BUILDER, LLC $269,900Active3 beds 2 baths1,380 sq. ft.
$269,900Active3 beds 2 baths1,380 sq. ft.108 Castaway Court, Pikeville, NC 27863
MLS# 100531061Listed by: DOWN HOME REALTY AND PROPERTY MANAGEMENT, LLC
