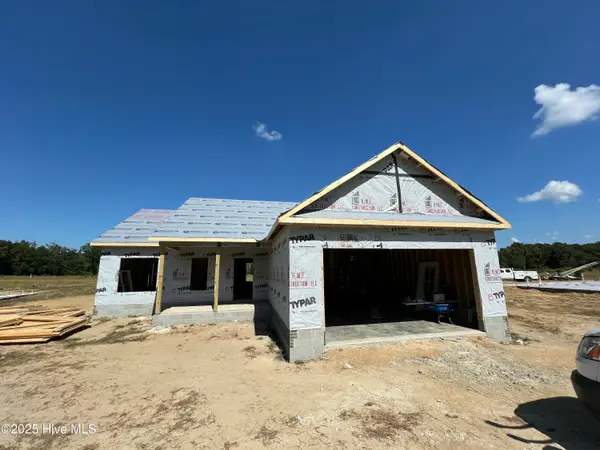208 Creeks Edge Drive, Pikeville, NC 27863
Local realty services provided by:ERA Strother Real Estate
208 Creeks Edge Drive,Pikeville, NC 27863
$294,900
- 3 Beds
- 2 Baths
- 1,544 sq. ft.
- Single family
- Pending
Upcoming open houses
- Sat, Oct 0402:00 pm - 04:00 pm
- Sun, Oct 0502:00 pm - 04:00 pm
- Fri, Oct 1004:30 pm - 06:30 pm
- Sat, Oct 1102:00 pm - 04:00 pm
- Sun, Oct 1202:00 pm - 04:00 pm
- Sat, Oct 1802:00 pm - 04:00 pm
- Sun, Oct 1902:00 pm - 04:00 pm
- Sat, Oct 2502:00 pm - 04:00 pm
Listed by:beth hines
Office:re/max southland realty ii
MLS#:100507974
Source:NC_CCAR
Price summary
- Price:$294,900
- Price per sq. ft.:$191
About this home
BUYER PAYS ZERO CLOSING COSTS!! ALL CLOSING COSTS PAID BY BUILDER UP TO $10,000!!
Don't miss your chance to own this beautiful New Construction Home just outside of Pikeville- The STILLWATER PLAN offers over 1,500 SQUARE FEET of thoughtfully designed living space, including a TWO-CAR GARAGE, COVERED FRONT AND BACK PORCHES, and a DEDICATED LAUNDRY ROOM. This SPLIT-BEDROOM layout features a stunning ISLAND KITCHEN with a PANTRY, seamlessly flowing into a VAULTED FAMILY ROOM anchored by a cozy FIREPLACE. The PRIVATE PRIMARY SUITE includes TRAY CEILINGS, a SOAKING TUB, WALK-IN SHOWER, WATER CLOSET, LINEN STORAGE, and DOUBLE VANITIES. Ideally located just minutes from PIKEVILLE, GOLDSBORO, and SEYMOUR JOHNSON AFB, with easy access to ANTIOCH ROAD, BIG DADDY ROAD, and major highways. CLOSE TO SCHOOLS, GROCERY STORES, and ESSENTIAL LOCAL SERVICES. Take advantage of builder incentives and personalize your selections—ACT QUICKLY to make this home yours!
Contact an agent
Home facts
- Year built:2025
- Listing ID #:100507974
- Added:132 day(s) ago
- Updated:September 29, 2025 at 03:50 PM
Rooms and interior
- Bedrooms:3
- Total bathrooms:2
- Full bathrooms:2
- Living area:1,544 sq. ft.
Heating and cooling
- Cooling:Central Air
- Heating:Electric, Heat Pump, Heating
Structure and exterior
- Roof:Shingle
- Year built:2025
- Building area:1,544 sq. ft.
- Lot area:0.34 Acres
Schools
- High school:Charles Aycock
- Middle school:Norwayne
- Elementary school:Northeast
Utilities
- Water:County Water
Finances and disclosures
- Price:$294,900
- Price per sq. ft.:$191
New listings near 208 Creeks Edge Drive
- New
 $132,500Active3 beds 1 baths1,205 sq. ft.
$132,500Active3 beds 1 baths1,205 sq. ft.302 NE Railroad Street, Pikeville, NC 27863
MLS# 100533226Listed by: EXP REALTY LLC - C - New
 $209,900Active5 beds 3 baths2,079 sq. ft.
$209,900Active5 beds 3 baths2,079 sq. ft.204 Country Pointe Road, Pikeville, NC 27863
MLS# 100532759Listed by: FATHOM REALTY NC LLC - New
 $430,000Active3 beds 4 baths1,352 sq. ft.
$430,000Active3 beds 4 baths1,352 sq. ft.109 Wilderness Drive, Pikeville, NC 27863
MLS# 100532616Listed by: WILKINS & LANCASTER REALTY, LLC  $197,800Pending3 beds 2 baths1,638 sq. ft.
$197,800Pending3 beds 2 baths1,638 sq. ft.106 Pony Circle Nw, Pikeville, NC 27863
MLS# 100532259Listed by: BERKSHIRE HATHAWAY HOME SERVICES MCMILLEN & ASSOCIATES REALTY- New
 $45,000Active0.67 Acres
$45,000Active0.67 AcresLot 14 NW Pony Circle, Pikeville, NC 27863
MLS# 100532263Listed by: BERKSHIRE HATHAWAY HOME SERVICES MCMILLEN & ASSOCIATES REALTY - Open Sat, 2 to 4pmNew
 $319,900Active3 beds 2 baths1,779 sq. ft.
$319,900Active3 beds 2 baths1,779 sq. ft.303 Creeks Edge Drive, Pikeville, NC 27863
MLS# 100532203Listed by: RE/MAX SOUTHLAND REALTY II - New
 $100,000Active4.8 Acres
$100,000Active4.8 Acres215 Willowbrook Drive, Pikeville, NC 27863
MLS# 100532182Listed by: BERKSHIRE HATHAWAY HOME SERVICES MCMILLEN & ASSOCIATES REALTY - Open Sat, 2 to 4pmNew
 $276,900Active3 beds 2 baths1,388 sq. ft.
$276,900Active3 beds 2 baths1,388 sq. ft.305 Creeks Edge Drive, Pikeville, NC 27863
MLS# 100531344Listed by: RE/MAX SOUTHLAND REALTY II  $369,999Active4 beds 3 baths2,083 sq. ft.
$369,999Active4 beds 3 baths2,083 sq. ft.1540 Antioch Road, Pikeville, NC 27863
MLS# 100531165Listed by: LEGACY BUILDER, LLC $269,900Active3 beds 2 baths1,380 sq. ft.
$269,900Active3 beds 2 baths1,380 sq. ft.108 Castaway Court, Pikeville, NC 27863
MLS# 100531061Listed by: DOWN HOME REALTY AND PROPERTY MANAGEMENT, LLC
