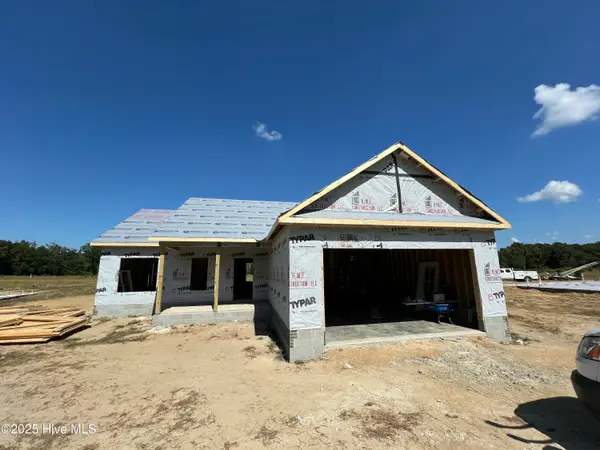217 Talton Estates Drive, Pikeville, NC 27863
Local realty services provided by:ERA Strother Real Estate
217 Talton Estates Drive,Pikeville, NC 27863
$304,000
- 3 Beds
- 3 Baths
- 1,771 sq. ft.
- Single family
- Pending
Listed by:linsey dale
Office:htr southern properties
MLS#:100518023
Source:NC_CCAR
Price summary
- Price:$304,000
- Price per sq. ft.:$171.65
About this home
$5000 Builder concession plus blinds and Refrigerator!!! Welcome to The Susie Plan! This beautifully designed 3 bed, 2.5 bath home offers an open and airy floor plan ideal for modern living. The spacious family room features a cozy electric fireplace and flows seamlessly into the peninsula kitchen, complete with granite countertops, tile backsplash and stainless steel appliances. Upstairs, you'll find all bedrooms, including a generous primary suite with a soaking tub, separate shower, and dual vanities. Thoughtful builder upgrades include blinds throughout for added comfort and convenience. Enjoy outdoor living with a back patio and a large, open backyard, perfect for entertaining or relaxing. Conveniently located just minutes from shopping, dining, and SJAFB!
Contact an agent
Home facts
- Year built:2025
- Listing ID #:100518023
- Added:252 day(s) ago
- Updated:September 29, 2025 at 03:50 PM
Rooms and interior
- Bedrooms:3
- Total bathrooms:3
- Full bathrooms:2
- Half bathrooms:1
- Living area:1,771 sq. ft.
Heating and cooling
- Cooling:Central Air
- Heating:Electric, Heat Pump, Heating
Structure and exterior
- Roof:Shingle
- Year built:2025
- Building area:1,771 sq. ft.
- Lot area:0.43 Acres
Schools
- High school:Charles Aycock
- Middle school:Norwayne
- Elementary school:Northwest Elementary School
Utilities
- Water:Municipal Water Available, Water Connected
- Sewer:Septic Off Site
Finances and disclosures
- Price:$304,000
- Price per sq. ft.:$171.65
New listings near 217 Talton Estates Drive
- New
 $132,500Active3 beds 1 baths1,205 sq. ft.
$132,500Active3 beds 1 baths1,205 sq. ft.302 NE Railroad Street, Pikeville, NC 27863
MLS# 100533226Listed by: EXP REALTY LLC - C - New
 $209,900Active5 beds 3 baths2,079 sq. ft.
$209,900Active5 beds 3 baths2,079 sq. ft.204 Country Pointe Road, Pikeville, NC 27863
MLS# 100532759Listed by: FATHOM REALTY NC LLC - New
 $430,000Active3 beds 4 baths1,352 sq. ft.
$430,000Active3 beds 4 baths1,352 sq. ft.109 Wilderness Drive, Pikeville, NC 27863
MLS# 100532616Listed by: WILKINS & LANCASTER REALTY, LLC  $197,800Pending3 beds 2 baths1,638 sq. ft.
$197,800Pending3 beds 2 baths1,638 sq. ft.106 Pony Circle Nw, Pikeville, NC 27863
MLS# 100532259Listed by: BERKSHIRE HATHAWAY HOME SERVICES MCMILLEN & ASSOCIATES REALTY- New
 $45,000Active0.67 Acres
$45,000Active0.67 AcresLot 14 NW Pony Circle, Pikeville, NC 27863
MLS# 100532263Listed by: BERKSHIRE HATHAWAY HOME SERVICES MCMILLEN & ASSOCIATES REALTY - Open Sat, 2 to 4pmNew
 $319,900Active3 beds 2 baths1,779 sq. ft.
$319,900Active3 beds 2 baths1,779 sq. ft.303 Creeks Edge Drive, Pikeville, NC 27863
MLS# 100532203Listed by: RE/MAX SOUTHLAND REALTY II - New
 $100,000Active4.8 Acres
$100,000Active4.8 Acres215 Willowbrook Drive, Pikeville, NC 27863
MLS# 100532182Listed by: BERKSHIRE HATHAWAY HOME SERVICES MCMILLEN & ASSOCIATES REALTY - Open Sat, 2 to 4pmNew
 $276,900Active3 beds 2 baths1,388 sq. ft.
$276,900Active3 beds 2 baths1,388 sq. ft.305 Creeks Edge Drive, Pikeville, NC 27863
MLS# 100531344Listed by: RE/MAX SOUTHLAND REALTY II  $369,999Active4 beds 3 baths2,083 sq. ft.
$369,999Active4 beds 3 baths2,083 sq. ft.1540 Antioch Road, Pikeville, NC 27863
MLS# 100531165Listed by: LEGACY BUILDER, LLC $269,900Active3 beds 2 baths1,380 sq. ft.
$269,900Active3 beds 2 baths1,380 sq. ft.108 Castaway Court, Pikeville, NC 27863
MLS# 100531061Listed by: DOWN HOME REALTY AND PROPERTY MANAGEMENT, LLC
