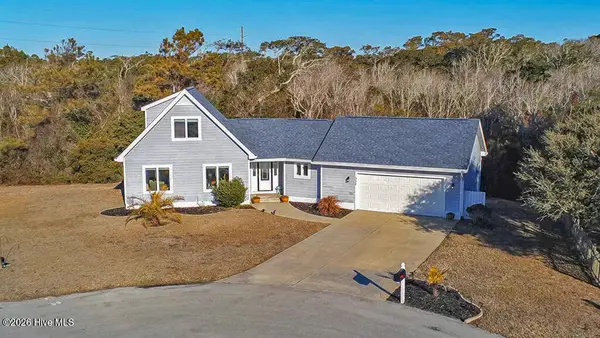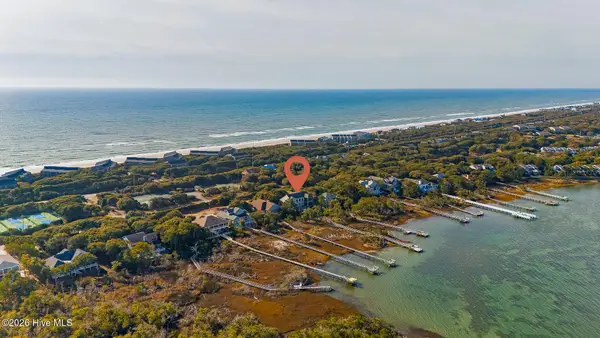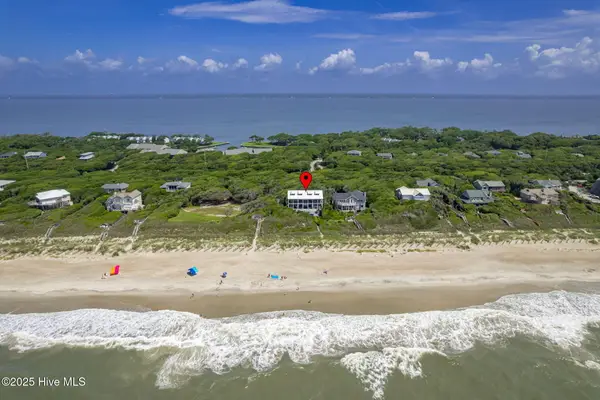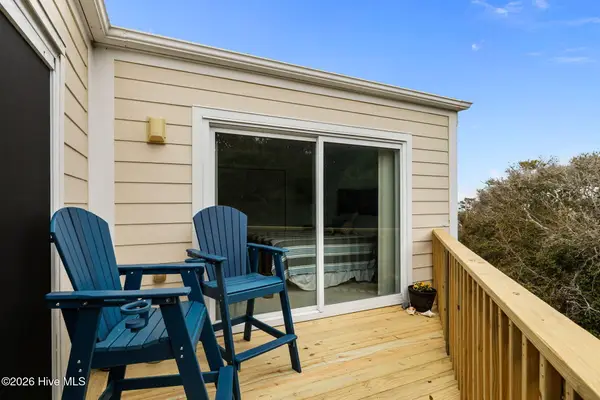107 Bogue Pines Circle, Pine Knoll Shores, NC 28512
Local realty services provided by:ERA Strother Real Estate
107 Bogue Pines Circle,Pine Knoll Shores, NC 28512
$1,099,000
- 3 Beds
- 3 Baths
- 2,026 sq. ft.
- Single family
- Pending
Listed by: ruth vincent
Office: baran properties
MLS#:100537943
Source:NC_CCAR
Price summary
- Price:$1,099,000
- Price per sq. ft.:$542.45
About this home
Great opportunity to live the coastal lifestyle with your boat right at your back door!
Welcome to 107 Bogue Pines, where coastal charm meets luxury and convenience. This reverse floor plan home (built in 1995) features three bedrooms and two and a half baths designed for relaxed waterfront living.
The first level includes two spacious bedrooms, a full bath, a laundry closet, and ample storage. Upstairs, vaulted ceilings highlight the open-concept living and dining area, complete with built-in cabinetry and a cozy gas fireplace. The adjoining kitchen offers an ideal layout for entertaining or everyday comfort.
The primary suite features a walk-in closet and an ensuite bath with a sunken tub — the perfect place to unwind after a day on the water.
Enjoy double decks overlooking the sound and marina, perfect for morning coffee or evening sunsets. And best of all, this home includes your own community assigned boat slip, just steps away.
Community amenities include private gated beach access and parking, boat ramps, sound access, and neighborhood parks through PIKSCO HOA. Conveniently adjacent to the Crystal Coast Country Club, where you'll find golf, tennis, pickleball, fitness, and swimming — with membership options available based on category.
107 Bogue Pines delivers the perfect blend of coastal comfort, community, and convenience — a rare find on the Crystal Coast!
Contact an agent
Home facts
- Year built:1995
- Listing ID #:100537943
- Added:111 day(s) ago
- Updated:February 12, 2026 at 08:41 AM
Rooms and interior
- Bedrooms:3
- Total bathrooms:3
- Full bathrooms:2
- Half bathrooms:1
- Living area:2,026 sq. ft.
Heating and cooling
- Cooling:Central Air, Heat Pump, Zoned
- Heating:Electric, Fireplace Insert, Fireplace(s), Heat Pump, Heating, Propane, Zoned
Structure and exterior
- Roof:Architectural Shingle
- Year built:1995
- Building area:2,026 sq. ft.
Schools
- High school:West Carteret
- Middle school:Morehead City
- Elementary school:Morehead City Elem
Utilities
- Water:Water Connected
Finances and disclosures
- Price:$1,099,000
- Price per sq. ft.:$542.45
New listings near 107 Bogue Pines Circle
- New
 $675,000Active2 beds 2 baths1,162 sq. ft.
$675,000Active2 beds 2 baths1,162 sq. ft.525 Salter Path Road #B5 The Breakers, Pine Knoll Shores, NC 28512
MLS# 100553847Listed by: KELLER WILLIAMS CRYSTAL COAST - New
 $774,900Active3 beds 3 baths1,571 sq. ft.
$774,900Active3 beds 3 baths1,571 sq. ft.319 Salter Path Road #10 Sun Bay, Pine Knoll Shores, NC 28512
MLS# 100553843Listed by: KELLER WILLIAMS CRYSTAL COAST - New
 $765,000Active4 beds 3 baths1,899 sq. ft.
$765,000Active4 beds 3 baths1,899 sq. ft.545 Salter Path Road #B1 Ocean Grove, Pine Knoll Shores, NC 28512
MLS# 100553438Listed by: KELLER WILLIAMS CRYSTAL COAST - New
 $1,350,000Active3 beds 4 baths2,206 sq. ft.
$1,350,000Active3 beds 4 baths2,206 sq. ft.106 Cherry Court, Pine Knoll Shores, NC 28512
MLS# 100553441Listed by: KELLER WILLIAMS CRYSTAL COAST - Open Sat, 10am to 12pmNew
 $689,000Active3 beds 2 baths2,005 sq. ft.
$689,000Active3 beds 2 baths2,005 sq. ft.119 Mcginnis Drive, Pine Knoll Shores, NC 28512
MLS# 100552992Listed by: KELLER WILLIAMS CRYSTAL COAST  $672,500Pending2 beds 2 baths1,100 sq. ft.
$672,500Pending2 beds 2 baths1,100 sq. ft.119 Salter Path Road #202a, Pine Knoll Shores, NC 28512
MLS# 100551694Listed by: KELLER WILLIAMS CRYSTAL COAST $695,000Active3 beds 3 baths1,681 sq. ft.
$695,000Active3 beds 3 baths1,681 sq. ft.312 Pine Knoll Circle, Pine Knoll Shores, NC 28512
MLS# 100550747Listed by: BLACK & TANNE REALTY GROUP $1,999,900Pending4 beds 5 baths4,349 sq. ft.
$1,999,900Pending4 beds 5 baths4,349 sq. ft.550 Fiddlers Ridge Road, Pine Knoll Shores, NC 28512
MLS# 100550430Listed by: KELLER WILLIAMS CRYSTAL COAST $4,150,000Pending4 beds 6 baths3,871 sq. ft.
$4,150,000Pending4 beds 6 baths3,871 sq. ft.585 Forest Dunes Drive, Pine Knoll Shores, NC 28512
MLS# 100550309Listed by: KELLER WILLIAMS CRYSTAL COAST $399,000Active2 beds 2 baths1,232 sq. ft.
$399,000Active2 beds 2 baths1,232 sq. ft.650 Salter Path Road #315, Pine Knoll Shores, NC 28512
MLS# 100549948Listed by: KELLER WILLIAMS CRYSTAL COAST

