131 St Mellions Drive, Pinehurst, NC 28374
Local realty services provided by:ERA Strother Real Estate
131 St Mellions Drive,Pinehurst, NC 28374
$1,450,000
- 3 Beds
- 4 Baths
- 2,828 sq. ft.
- Single family
- Active
Listed by:casey barbera
Office:berkshire hathaway hs pinehurst realty group/ph
MLS#:100530736
Source:NC_CCAR
Price summary
- Price:$1,450,000
- Price per sq. ft.:$512.73
About this home
Designed to capture the natural beauty of this iconic location within the gates of Pinehurst National, this exquisite property features panoramic views of the first fairway and offers the next owners full access through a transferable Pinehurst Country Club Signature Golf Membership, available with half off the transfer fee.
Enjoy luxurious golf front living at its finest in this immaculate custom-built stucco home situated on a quiet cul-de-sac in the coveted St Mellions section of Pinehurst National No. 9. With over 2800 square feet all on one level, this residence boasts the finest finished and 180 degree views of the first fairway. This split plan 3 bedroom/3.5 bath home is nestled nicely on a beautifully landscaped lot just steps away from the clubhouse. The interior is light, bright and traditional with hand scraped hickory floors, decorative mouldings and soaring ceilings. You'll notice the formal dinning and home office as you enter and move towards the living room. Relax next to the Heat N Glo fireplace and enjoy the view. The spectacular gourmet eat-in kitchen boasts bay windows, tile backsplash, stainless appliances featuring a gas cooktop and a large island for additional storage. Each of the 2 guest bedrooms boasts an en suite bath with the owners suite as the crowning jewel. Travertine tile, laundry access and a cozy sitting area round out the suite. The home is heated and cooled by a geothermal hvac system and boasts a private well for landscape maintenance.
Contact an agent
Home facts
- Year built:2015
- Listing ID #:100530736
- Added:110 day(s) ago
- Updated:September 16, 2025 at 10:21 AM
Rooms and interior
- Bedrooms:3
- Total bathrooms:4
- Full bathrooms:3
- Half bathrooms:1
- Living area:2,828 sq. ft.
Heating and cooling
- Cooling:Central Air, Zoned
- Heating:Fireplace(s), Forced Air, Geothermal, Heating, Propane, Zoned
Structure and exterior
- Roof:Architectural Shingle
- Year built:2015
- Building area:2,828 sq. ft.
- Lot area:0.49 Acres
Schools
- High school:Pinecrest
- Middle school:Southern Middle
- Elementary school:Southern Pines Elementary
Utilities
- Water:Municipal Water Available, Water Connected
- Sewer:County Sewer, Sewer Connected
Finances and disclosures
- Price:$1,450,000
- Price per sq. ft.:$512.73
- Tax amount:$4,723 (2024)
New listings near 131 St Mellions Drive
- New
 $479,900Active4 beds 3 baths2,130 sq. ft.
$479,900Active4 beds 3 baths2,130 sq. ft.125 Pitch Pine Lane, Pinehurst, NC 28374
MLS# 100530974Listed by: VILLAGE PROPERTIES OF PINEHURST LLC - New
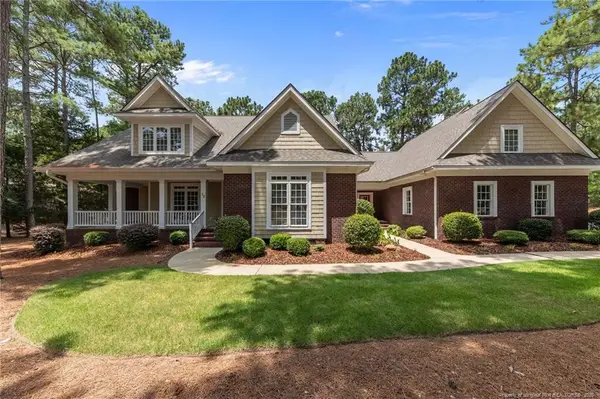 $900,000Active4 beds 4 baths3,857 sq. ft.
$900,000Active4 beds 4 baths3,857 sq. ft.12 Lasswade Drive, Pinehurst, NC 28374
MLS# LP750316Listed by: BHHS PINEHURST REALTY GROUP - Open Sun, 2 to 4pm
 $260,000Active1 beds 1 baths1,040 sq. ft.
$260,000Active1 beds 1 baths1,040 sq. ft.9 Pinehurst Manor Drive, Pinehurst, NC 28374
MLS# LP748789Listed by: EVERYTHING PINES PARTNERS LLC - New
 $985,000Active4 beds 4 baths3,231 sq. ft.
$985,000Active4 beds 4 baths3,231 sq. ft.80 Lakewood Drive, Pinehurst, NC 28374
MLS# 100530853Listed by: CAROLINA PROPERTY SALES - New
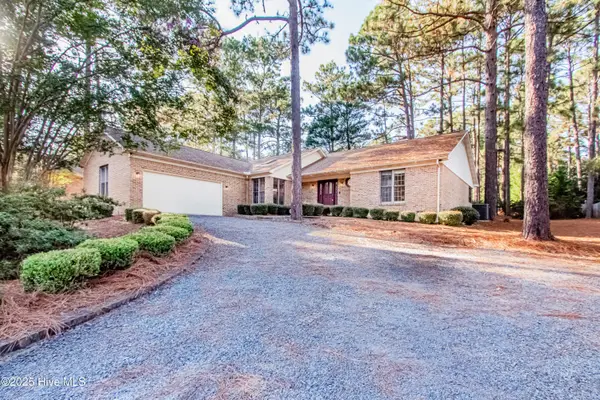 $497,999Active3 beds 3 baths2,135 sq. ft.
$497,999Active3 beds 3 baths2,135 sq. ft.965 Monticello Drive, Pinehurst, NC 28374
MLS# 100530799Listed by: ONNIT REALTY GROUP - New
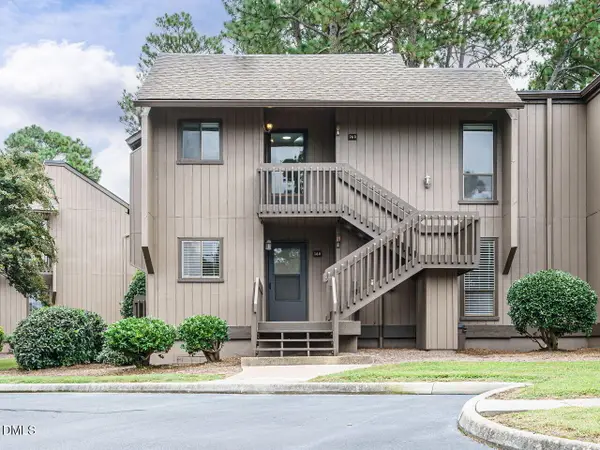 $340,000Active2 beds 2 baths881 sq. ft.
$340,000Active2 beds 2 baths881 sq. ft.800 St Andrews Drive #260, Pinehurst, NC 28374
MLS# 10122004Listed by: COLDWELL BANKER HPW - Open Sun, 12 to 3pmNew
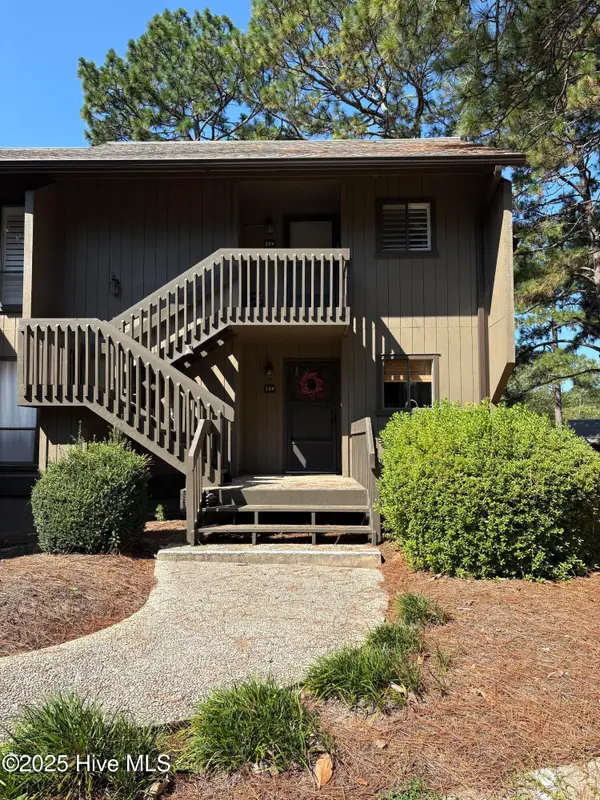 $385,000Active2 beds 2 baths909 sq. ft.
$385,000Active2 beds 2 baths909 sq. ft.250 Sugar Gum Lane # 120, Pinehurst, NC 28374
MLS# 100530617Listed by: MLV PROPERTIES - New
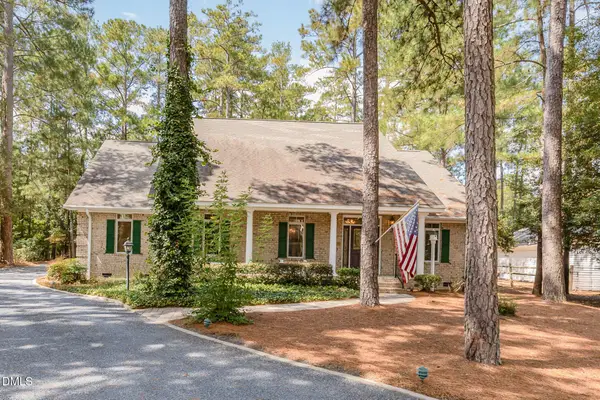 $550,000Active4 beds 2 baths2,634 sq. ft.
$550,000Active4 beds 2 baths2,634 sq. ft.5 Pinyon Lane, Pinehurst, NC 28374
MLS# 10121856Listed by: MARK SPAIN REAL ESTATE - New
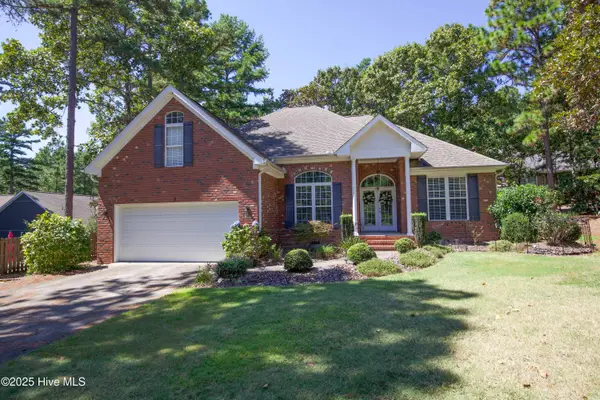 $510,000Active4 beds 3 baths2,095 sq. ft.
$510,000Active4 beds 3 baths2,095 sq. ft.3 Gingham Place #3, Pinehurst, NC 28374
MLS# 100530589Listed by: BERKSHIRE HATHAWAY HS PINEHURST REALTY GROUP/PH - New
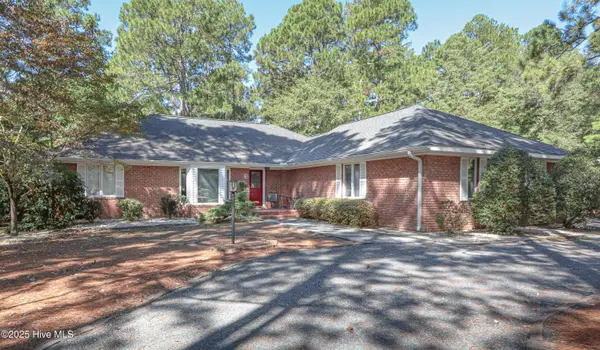 $529,000Active3 beds 2 baths2,267 sq. ft.
$529,000Active3 beds 2 baths2,267 sq. ft.3 Pine Orchard Lane, Pinehurst, NC 28374
MLS# 100530506Listed by: LIN HUTAFF'S PINEHURST REALTY GROUP
