2811 Chicken Bridge Road, Pittsboro, NC 27312
Local realty services provided by:ERA Parrish Realty Legacy Group
Listed by:chad lloyd
Office:long & foster real estate inc
MLS#:10119375
Source:RD
Price summary
- Price:$825,000
- Price per sq. ft.:$289.98
About this home
A Serene, Stylish Retreat on 5+ ACRES by the Haw River! Imagine your own peaceful sanctuary seamlessly tucked into nature - yet just minutes from modern conveniences. This unique property blends natural beauty with sophisticated design, offering a true sense of Zen living! Crafted with exquisite woodwork & mindful attention to detail, this is a modern-day treehouse, where walls of windows invite the outdoors in, and every space feels like a retreat. Featuring 2,845 htd sq feet, 3 bedrooms & 3 full baths - one on each level - this home offers both privacy & flexibility. The lower-level is ideal as an in-law suite, studio apartment, or creative space, complete with its own laundry and private interior/exterior entrances. Whether you are seeking a peaceful escape, a multi-generational setup, or a versatile home with character, this rare gem delivers it all with the Haw as your backdrop! Too many special features & updates to list + property comes with deeded access to the river!
Contact an agent
Home facts
- Year built:1980
- Listing ID #:10119375
- Added:1 day(s) ago
- Updated:September 03, 2025 at 05:53 PM
Rooms and interior
- Bedrooms:3
- Total bathrooms:3
- Full bathrooms:3
- Living area:2,845 sq. ft.
Heating and cooling
- Cooling:Ceiling Fan(s), Central Air, Dual, Electric, Wall Unit(s), Zoned
- Heating:Central, Electric, Forced Air, Heat Pump, Wall Furnace, Zoned
Structure and exterior
- Roof:Metal
- Year built:1980
- Building area:2,845 sq. ft.
- Lot area:5.69 Acres
Schools
- High school:Chatham - Northwood
- Middle school:Chatham - Margaret B Pollard
- Elementary school:Chatham - Perry Harrison
Utilities
- Water:Water Connected, Well
- Sewer:Septic Tank
Finances and disclosures
- Price:$825,000
- Price per sq. ft.:$289.98
- Tax amount:$3,015
New listings near 2811 Chicken Bridge Road
- New
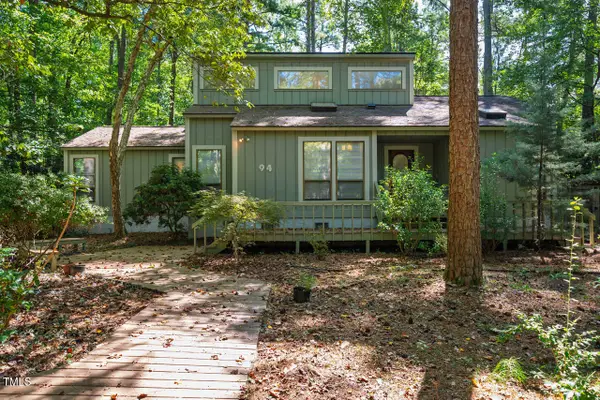 $499,000Active2 beds 2 baths1,915 sq. ft.
$499,000Active2 beds 2 baths1,915 sq. ft.94 Meadow Road, Pittsboro, NC 27312
MLS# 10119386Listed by: FRANKLIN STREET REALTY - New
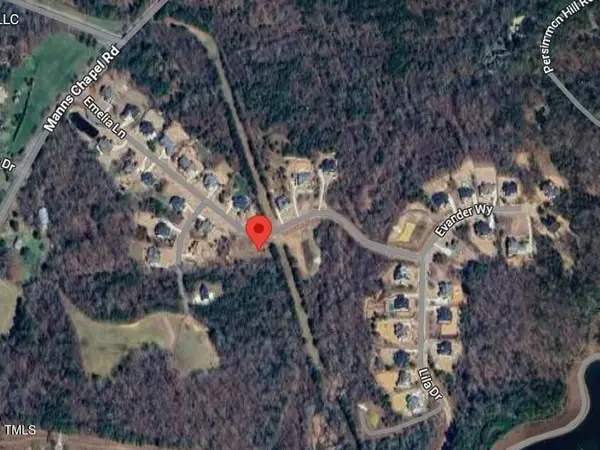 $210,000Active1.03 Acres
$210,000Active1.03 Acres236 Emelia Lane, Pittsboro, NC 27312
MLS# 10119345Listed by: UNITED REAL ESTATE TRIANGLE - New
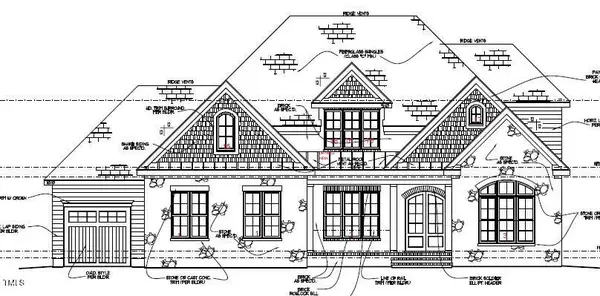 $1,675,000Active4 beds 7 baths4,490 sq. ft.
$1,675,000Active4 beds 7 baths4,490 sq. ft.339 Lila Drive, Pittsboro, NC 27312
MLS# 10119335Listed by: UNITED REAL ESTATE TRIANGLE - New
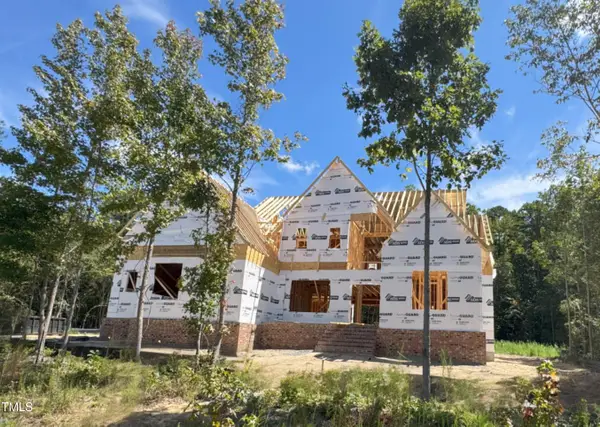 $1,725,000Active4 beds 7 baths4,735 sq. ft.
$1,725,000Active4 beds 7 baths4,735 sq. ft.405 Lila Drive, Pittsboro, NC 27312
MLS# 10119323Listed by: UNITED REAL ESTATE TRIANGLE - Coming Soon
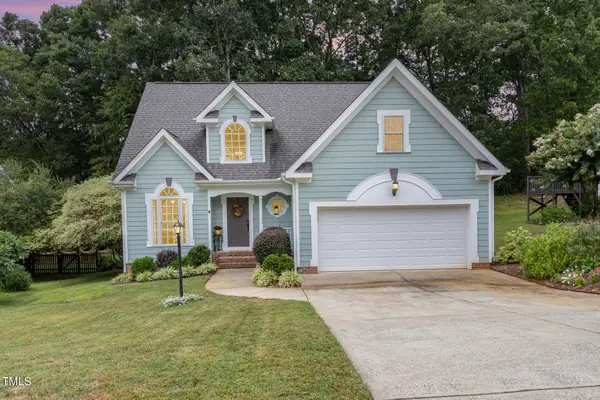 $455,000Coming Soon3 beds 3 baths
$455,000Coming Soon3 beds 3 baths371 Chatham Forest Drive, Pittsboro, NC 27312
MLS# 10119269Listed by: COLDWELL BANKER HPW PITTSBORO - Open Sun, 12 to 2pmNew
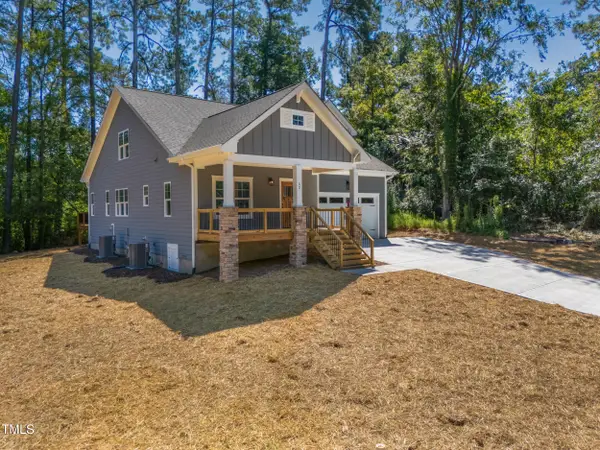 $599,000Active3 beds 3 baths2,310 sq. ft.
$599,000Active3 beds 3 baths2,310 sq. ft.52 Circle Drive, Pittsboro, NC 27312
MLS# 10119037Listed by: CHATHAM HOMES REALTY - New
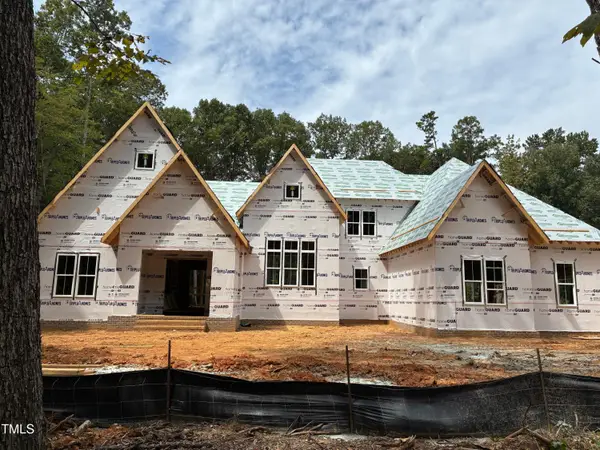 $1,175,000Active4 beds 4 baths3,318 sq. ft.
$1,175,000Active4 beds 4 baths3,318 sq. ft.126 Roberson Creek Road, Pittsboro, NC 27312
MLS# 10119038Listed by: WINDJAM PROPERTIES - New
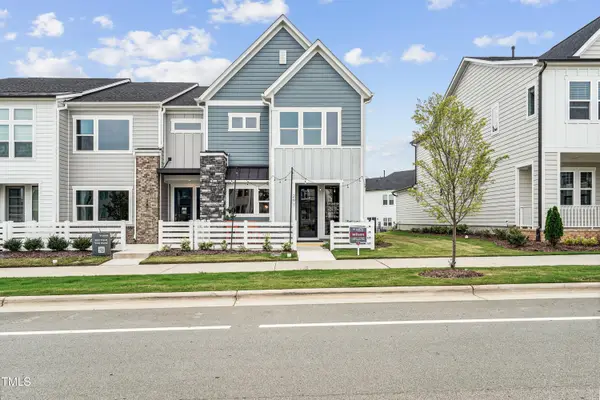 $449,990Active3 beds 3 baths1,855 sq. ft.
$449,990Active3 beds 3 baths1,855 sq. ft.291 Wendover Parkway, Pittsboro, NC 27312
MLS# 10118988Listed by: TRI POINTE HOMES INC - New
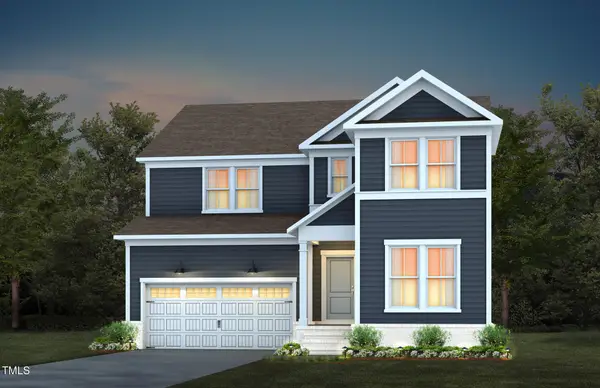 $674,990Active5 beds 4 baths3,435 sq. ft.
$674,990Active5 beds 4 baths3,435 sq. ft.11 Allgood Street, Pittsboro, NC 27312
MLS# 10118882Listed by: PULTE HOME COMPANY LLC
