104 Louise Drive, Raeford, NC 28376
Local realty services provided by:ERA Strother Real Estate
104 Louise Drive,Raeford, NC 28376
$435,000
- 3 Beds
- 4 Baths
- 3,335 sq. ft.
- Single family
- Pending
Listed by: margarita scott
Office: exp realty llc.
MLS#:751289
Source:NC_FRAR
Price summary
- Price:$435,000
- Price per sq. ft.:$130.43
- Monthly HOA dues:$10.83
About this home
Experience the perfect blend of executive luxury, functionality, and bespoke craftsmanship in this all-brick custom-built gem. This residence offers versatile spaces, including two adaptable bonus rooms ideal for a home office, or additional bedrooms to suit your lifestyle; serving as a 5-bedroom home. **2.25% VA Loan Assumption Opportunity**
At the heart of the home lies a gourmet chef’s kitchen, where rich granite countertops meet elegant glass-front cabinetry with furniture-style legs, creating a space that is as visually stunning as it is practical.
The main living areas feature gleaming hardwood flooring, and carpeting in all of the bedrooms. This home is enriched with wainscoting and thoughtfully widened three-foot doorways, reflecting both style and accessibility. Storage and convenience are unmatched, with a sprawling four-car garage configuration (three-car attached and one-car detached) alongside a leveled RV parking pad, ensuring ample space for vehicles, toys, and hobbies.
Also, community-wide Underground Power Lines for superior reliability and fewer power outages.
Recent Premium Upgrades Include:
New Roof (2024),
Fully Encapsulated Crawlspace,
Dual Gas Tankless Water Heaters,
Upgraded HVAC (2020) w/ smart thermostats,
Fresh Interior Paint, and
15-Zone Sprinkler System.
Enjoy seamless indoor-outdoor living on the large covered back porch, ideal for year-round relaxation. This home delivers turnkey luxury and unbeatable value. A must-see! Schedule your private showing today!!
Contact an agent
Home facts
- Year built:2010
- Listing ID #:751289
- Added:136 day(s) ago
- Updated:November 15, 2025 at 09:25 AM
Rooms and interior
- Bedrooms:3
- Total bathrooms:4
- Full bathrooms:4
- Living area:3,335 sq. ft.
Heating and cooling
- Cooling:Central Air, Electric
- Heating:Heat Pump
Structure and exterior
- Year built:2010
- Building area:3,335 sq. ft.
Schools
- High school:Hoke County High School
- Middle school:East Hoke Middle School
- Elementary school:Hoke Co Schools
Utilities
- Water:Public
- Sewer:Septic Tank
Finances and disclosures
- Price:$435,000
- Price per sq. ft.:$130.43
New listings near 104 Louise Drive
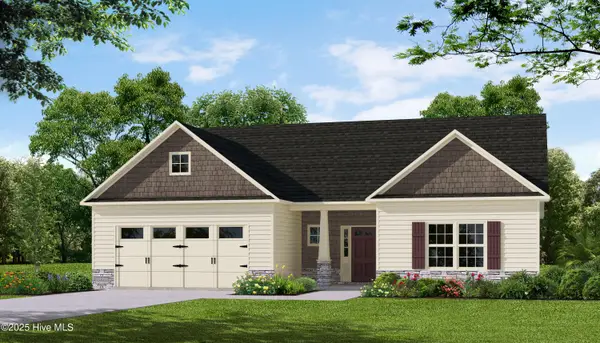 $349,998Active4 beds 3 baths2,468 sq. ft.
$349,998Active4 beds 3 baths2,468 sq. ft.350 Sacksonia Street, Raeford, NC 28376
MLS# 100528897Listed by: EVERYTHING PINES PARTNERS LLC- New
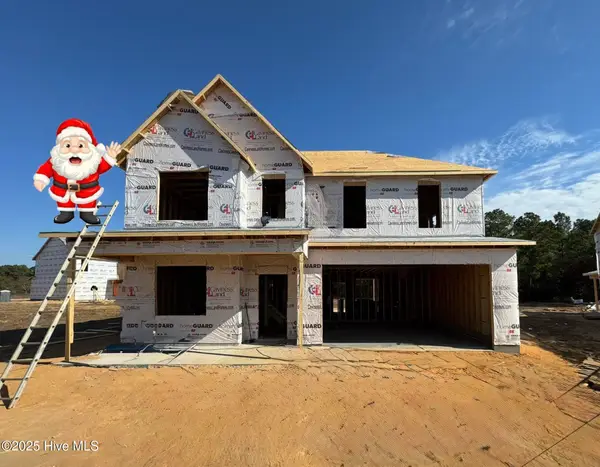 $346,500Active4 beds 3 baths2,338 sq. ft.
$346,500Active4 beds 3 baths2,338 sq. ft.374 Sacksonia Street, Raeford, NC 28376
MLS# 100541078Listed by: EVERYTHING PINES PARTNERS LLC - New
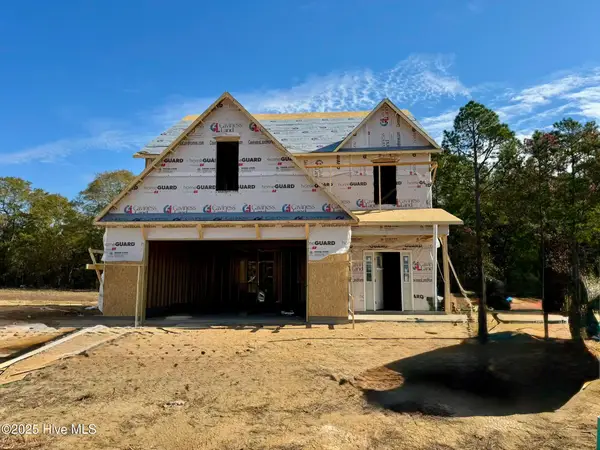 $349,900Active4 beds 3 baths2,376 sq. ft.
$349,900Active4 beds 3 baths2,376 sq. ft.360 Sacksonia Street, Raeford, NC 28376
MLS# 100541101Listed by: EVERYTHING PINES PARTNERS LLC - New
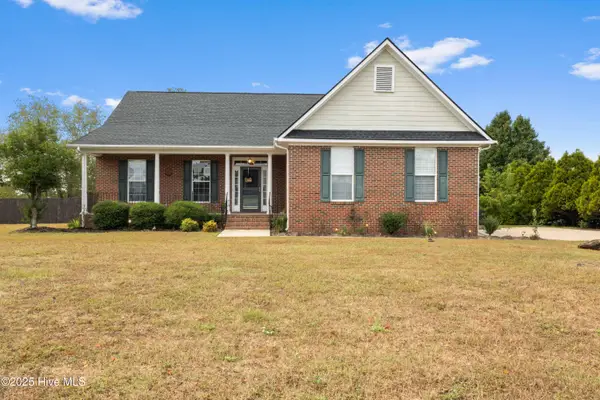 $374,999Active4 beds 3 baths2,498 sq. ft.
$374,999Active4 beds 3 baths2,498 sq. ft.301 Steeplechase Lane, Raeford, NC 28376
MLS# 100541258Listed by: COSTELLO REAL ESTATE & INVESTMENTS - New
 $427,000Active5 beds 3 baths3,107 sq. ft.
$427,000Active5 beds 3 baths3,107 sq. ft.434 Bridgehaven Drive, Raeford, NC 28376
MLS# 10133256Listed by: MARK SPAIN REAL ESTATE - New
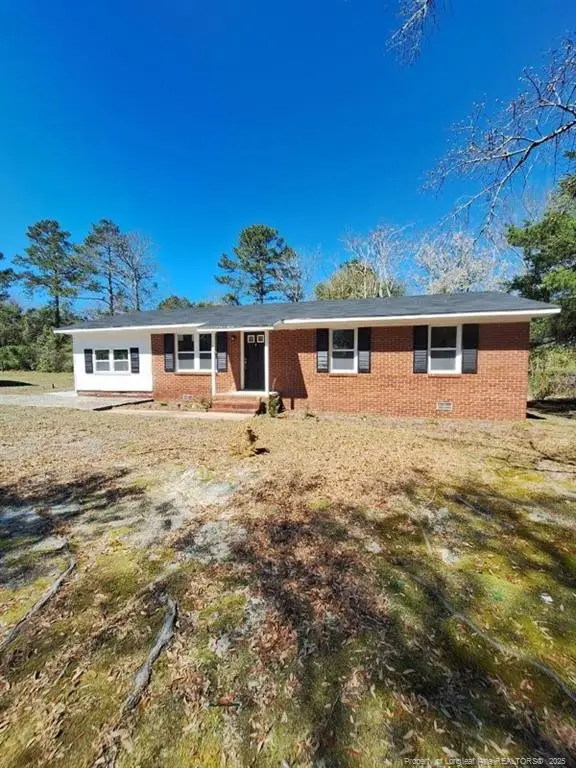 $168,000Active3 beds 1 baths1,150 sq. ft.
$168,000Active3 beds 1 baths1,150 sq. ft.427 Jones Avenue, Raeford, NC 28376
MLS# LP753387Listed by: ALOTTA PROPERTIES PROPERTY MANAGEMENT - New
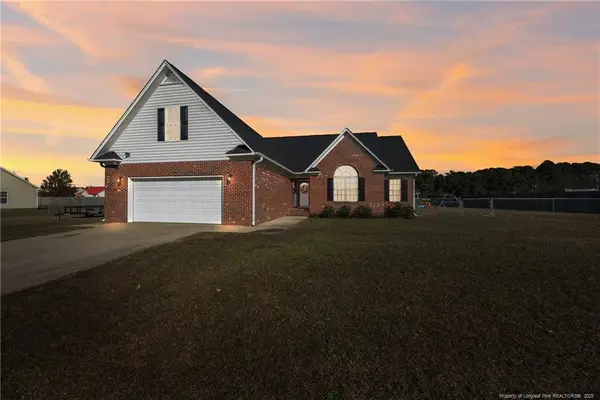 $284,000Active3 beds 2 baths1,895 sq. ft.
$284,000Active3 beds 2 baths1,895 sq. ft.111 Kennedy Drive, Raeford, NC 28376
MLS# LP753215Listed by: KELLER WILLIAMS REALTY (FAYETTEVILLE) - New
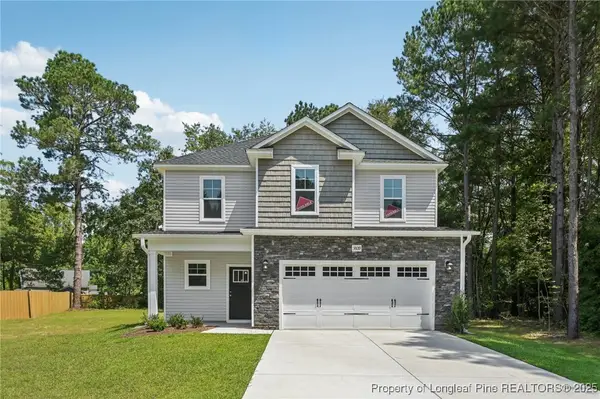 $319,900Active3 beds 3 baths1,888 sq. ft.
$319,900Active3 beds 3 baths1,888 sq. ft.1128 Alex Baker (lot 3) Road, Raeford, NC 28376
MLS# 753290Listed by: COLDWELL BANKER ADVANTAGE - FAYETTEVILLE - New
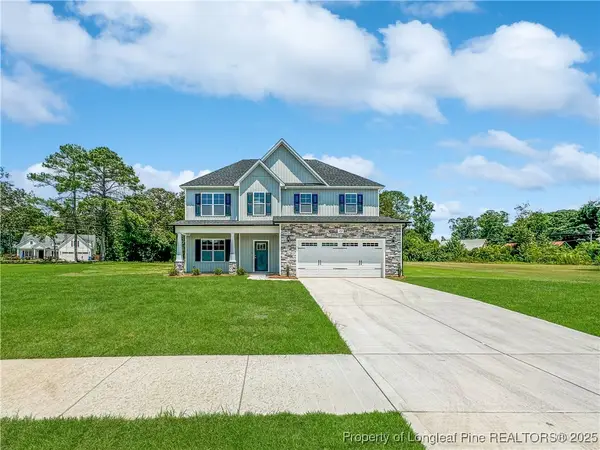 $354,999Active4 beds 3 baths2,407 sq. ft.
$354,999Active4 beds 3 baths2,407 sq. ft.1110 Alex Baker (lot 4) Road, Raeford, NC 28376
MLS# 753300Listed by: COLDWELL BANKER ADVANTAGE - FAYETTEVILLE - New
 $400,000Active4 beds 3 baths2,608 sq. ft.
$400,000Active4 beds 3 baths2,608 sq. ft.573 Thorncliff Drive, Raeford, NC 28376
MLS# LP753074Listed by: EXP REALTY LLC
