105 Scaley Bark Drive, Raeford, NC 28376
Local realty services provided by:ERA Strother Real Estate

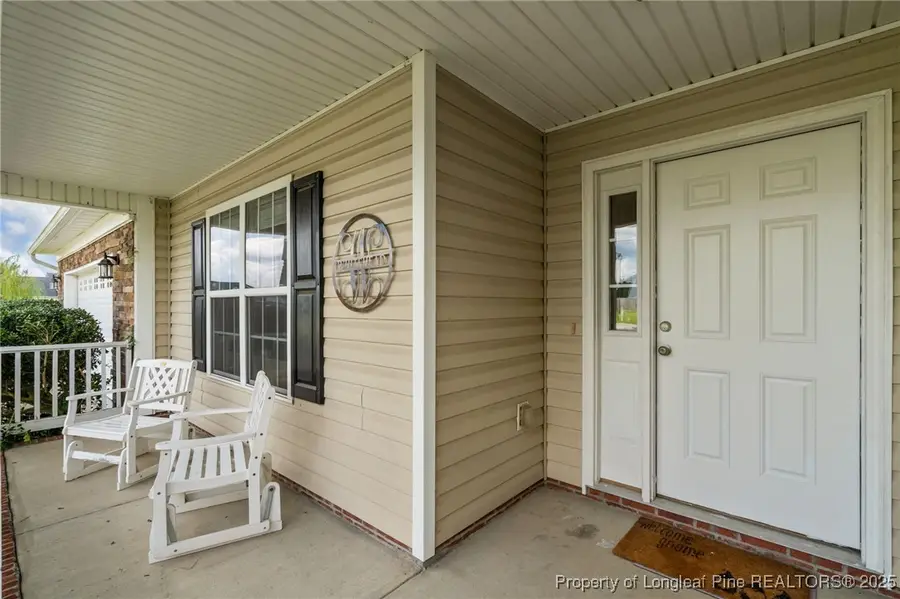
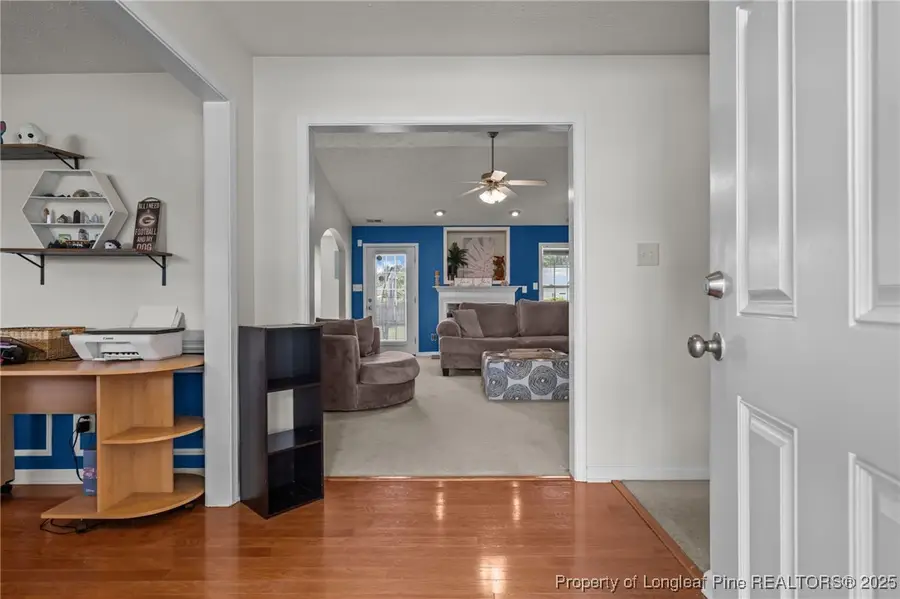
105 Scaley Bark Drive,Raeford, NC 28376
$269,000
- 3 Beds
- 2 Baths
- 1,819 sq. ft.
- Single family
- Active
Listed by:nicole crowley
Office:fathom realty nc, llc. fay.
MLS#:747843
Source:NC_FRAR
Price summary
- Price:$269,000
- Price per sq. ft.:$147.88
About this home
Welcome to this move-in ready 3 bedroom, 2 bath ranch located in the Churchill subdivision, with no HOA! Step inside to a spacious foyer that leads to the living room, featuring vaulted ceilings and a cozy fireplace. The versatile formal dining room can easily be transformed into a home office or playroom to fit your needs. The semi-open kitchen offers generous counter space, a breakfast bar, pantry, and an eat-in area, ideal for casual dining and everyday living. The generously sized primary suite includes a large walk-in closet, a soaking tub, separate shower, and double vanity for your comfort. Enjoy the outdoor living space with a covered front porch, back patio, and a spacious backyard sitting on nearly half an acre, perfect for gatherings or relaxation. Additional highlights include an attached 2-car garage, a separate laundry room, a newer roof (2020), and a brand-new water heater. Located just 15 minutes from Fort Bragg, and just a short drive to shopping, dining, and more. Sellers are offering a $3,500 credit with a full priced offer, use as you choose! This home is a must see!
Contact an agent
Home facts
- Year built:2007
- Listing Id #:747843
- Added:14 day(s) ago
- Updated:August 12, 2025 at 03:43 PM
Rooms and interior
- Bedrooms:3
- Total bathrooms:2
- Full bathrooms:2
- Living area:1,819 sq. ft.
Heating and cooling
- Cooling:Central Air
Structure and exterior
- Year built:2007
- Building area:1,819 sq. ft.
- Lot area:0.46 Acres
Schools
- High school:Hoke County High School
- Middle school:Sandy Grove Middle
Utilities
- Water:Public
- Sewer:Septic Tank
Finances and disclosures
- Price:$269,000
- Price per sq. ft.:$147.88
New listings near 105 Scaley Bark Drive
- New
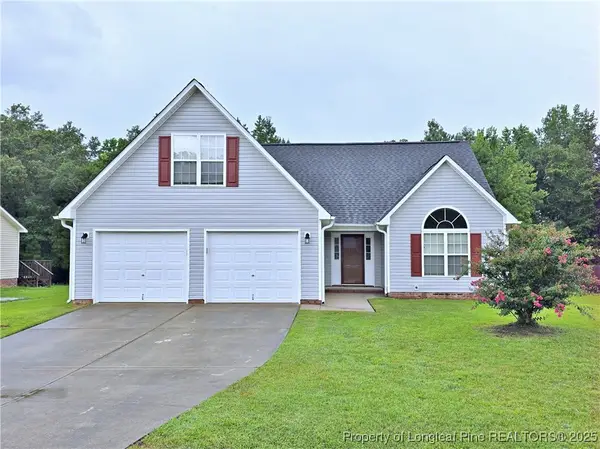 $254,900Active3 beds 2 baths1,618 sq. ft.
$254,900Active3 beds 2 baths1,618 sq. ft.133 Sanford Court, Raeford, NC 28376
MLS# 748627Listed by: COLDWELL BANKER ADVANTAGE - FAYETTEVILLE - New
 $295,000Active4 beds 2 baths1,918 sq. ft.
$295,000Active4 beds 2 baths1,918 sq. ft.349 E 7th Avenue, Raeford, NC 28376
MLS# 10115648Listed by: MARK SPAIN REAL ESTATE - New
 $374,900Active4 beds 3 baths2,442 sq. ft.
$374,900Active4 beds 3 baths2,442 sq. ft.688 Stonebriar Avenue, Raeford, NC 28376
MLS# LP748533Listed by: REAL ESTATE PREMIER GROUP, LLC. - New
 $210,000Active3 beds 2 baths1,210 sq. ft.
$210,000Active3 beds 2 baths1,210 sq. ft.239 Heartwood Drive, Raeford, NC 28376
MLS# LP748633Listed by: EXIT REALTY PREFERRED - New
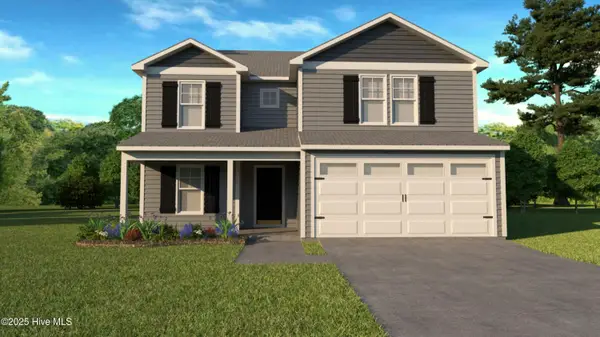 $349,950Active4 beds 3 baths2,681 sq. ft.
$349,950Active4 beds 3 baths2,681 sq. ft.266 Palomo Place, Raeford, NC 28376
MLS# 100524703Listed by: KELLER WILLIAMS REALTY-FAYETTEVILLE - New
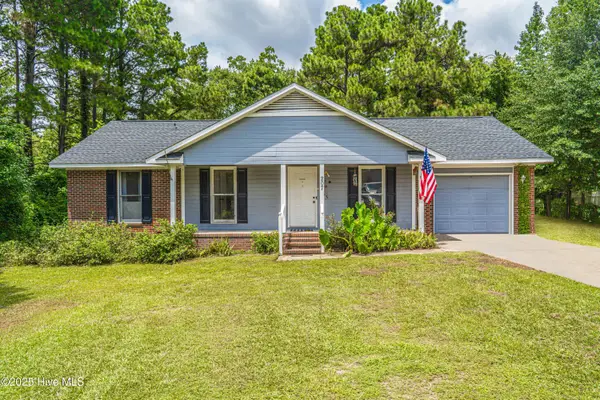 $210,000Active3 beds 2 baths1,179 sq. ft.
$210,000Active3 beds 2 baths1,179 sq. ft.207 Whitechapel Lane, Raeford, NC 28376
MLS# 100524504Listed by: NEXTHOME IN THE PINES - New
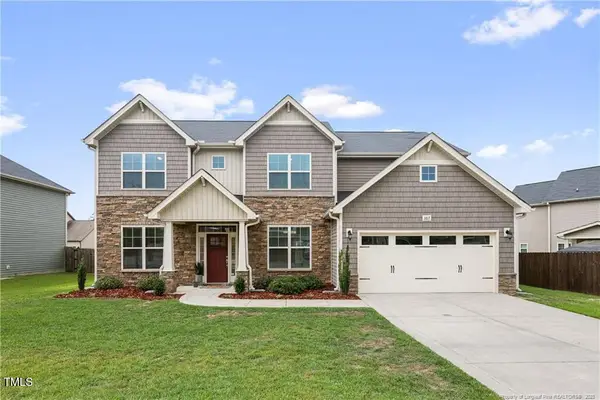 $380,000Active6 beds 3 baths3,007 sq. ft.
$380,000Active6 beds 3 baths3,007 sq. ft.387 Fountain Grove Drive, Raeford, NC 28376
MLS# 10115202Listed by: UNITED REAL ESTATE TRIANGLE - New
 $264,900Active3 beds 2 baths1,653 sq. ft.
$264,900Active3 beds 2 baths1,653 sq. ft.251 Moorea Drive, Raeford, NC 28376
MLS# LP748495Listed by: OFFERPAD BROKERAGE - New
 $463,925Active4 beds 3 baths2,856 sq. ft.
$463,925Active4 beds 3 baths2,856 sq. ft.248 Zeppelin Lane, Raeford, NC 28376
MLS# 748448Listed by: CENTURY 21 THE REALTY GROUP - New
 $366,180Active4 beds 3 baths2,231 sq. ft.
$366,180Active4 beds 3 baths2,231 sq. ft.3527 Philippi Church Road, Raeford, NC 28376
MLS# 100524271Listed by: CAROLINA SUMMIT GROUP, LLC
