114 Terrier Way, Raeford, NC 28376
Local realty services provided by:ERA Live Moore

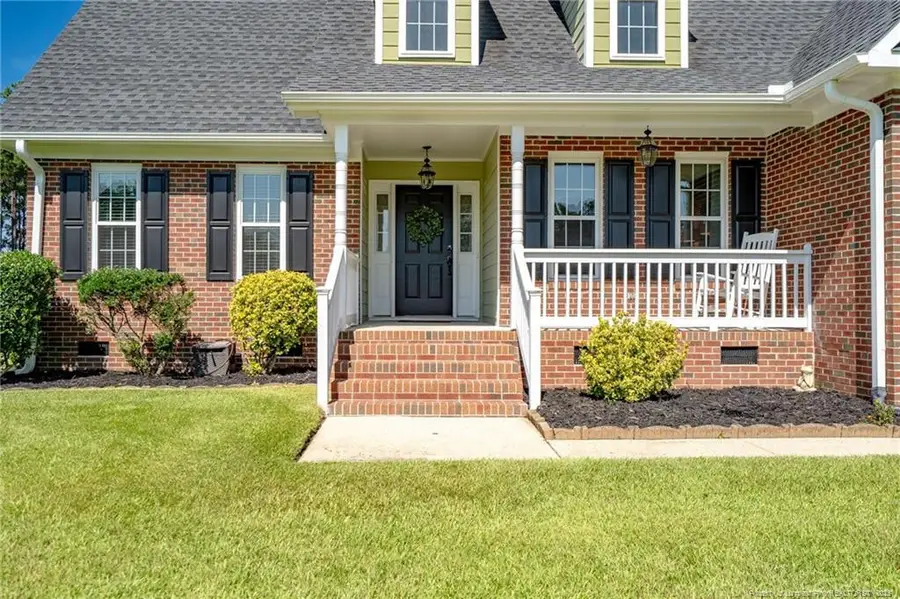
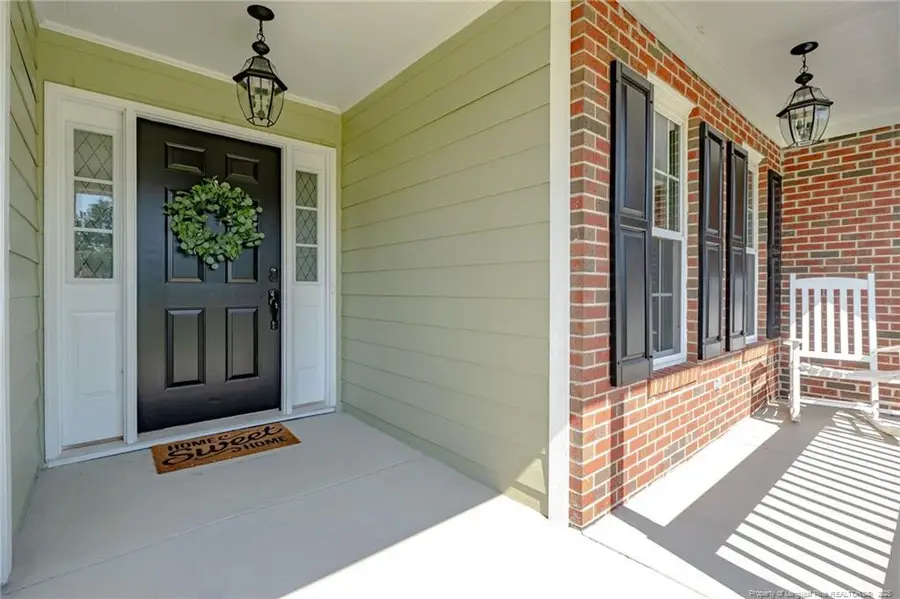
114 Terrier Way,Raeford, NC 28376
$359,900
- 4 Beds
- 3 Baths
- 2,105 sq. ft.
- Single family
- Pending
Listed by:ciara wigginton
Office:carolina summit group #2
MLS#:LP746583
Source:RD
Price summary
- Price:$359,900
- Price per sq. ft.:$170.97
- Monthly HOA dues:$12.17
About this home
Skip the wire shelving and vinyl everything! This home brings real upgrades and southern charm and NO CITY TAXES! . The recent kitchen update features ceiling-height soft-close cabinets, level 2 granite, built-in microwave. Sliding windows next to the peninsula that opens to a breezy covered deck. Real hardwood floors flow through the living, dining, and first-floor primary bedroom. The fireplace? It got a glow-up too, with a granite hearth and updated mantle. The pantry and laundry room are fully custom complete with cabinetry and a wine fridge (no wire racks). Upstairs you’ll find new carpet, 3 bedrooms, and a flex space perfect for a playroom, office, or small gym. The primary bathroom was beautifully renovated with a freestanding tub and a tiled walk-in shower. Outside, the .76-acre lot is fenced with a sliding gate for RVs or trailers, an Amish-made shed that matches the home, and a play area that conveys. Most interior and exterior lighting has been updated, plus water heater and garage door opener. Roof and windows were replaced in 2018. 1 year 1% lender buydown with preferred lender!
Contact an agent
Home facts
- Year built:2003
- Listing Id #:LP746583
- Added:36 day(s) ago
- Updated:August 05, 2025 at 07:27 AM
Rooms and interior
- Bedrooms:4
- Total bathrooms:3
- Full bathrooms:2
- Half bathrooms:1
- Living area:2,105 sq. ft.
Heating and cooling
- Cooling:Central Air, Electric
- Heating:Heat Pump
Structure and exterior
- Year built:2003
- Building area:2,105 sq. ft.
- Lot area:0.76 Acres
Utilities
- Sewer:Septic Tank
Finances and disclosures
- Price:$359,900
- Price per sq. ft.:$170.97
New listings near 114 Terrier Way
- New
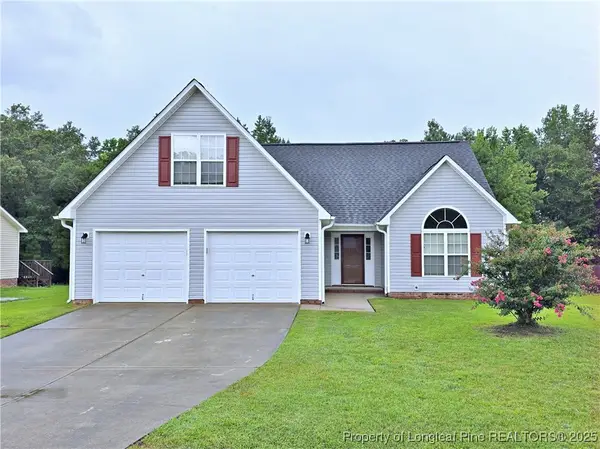 $254,900Active3 beds 2 baths1,618 sq. ft.
$254,900Active3 beds 2 baths1,618 sq. ft.133 Sanford Court, Raeford, NC 28376
MLS# 748627Listed by: COLDWELL BANKER ADVANTAGE - FAYETTEVILLE - New
 $295,000Active4 beds 2 baths1,918 sq. ft.
$295,000Active4 beds 2 baths1,918 sq. ft.349 E 7th Avenue, Raeford, NC 28376
MLS# 10115648Listed by: MARK SPAIN REAL ESTATE - New
 $374,900Active4 beds 3 baths2,442 sq. ft.
$374,900Active4 beds 3 baths2,442 sq. ft.688 Stonebriar Avenue, Raeford, NC 28376
MLS# LP748533Listed by: REAL ESTATE PREMIER GROUP, LLC. - New
 $210,000Active3 beds 2 baths1,210 sq. ft.
$210,000Active3 beds 2 baths1,210 sq. ft.239 Heartwood Drive, Raeford, NC 28376
MLS# LP748633Listed by: EXIT REALTY PREFERRED - New
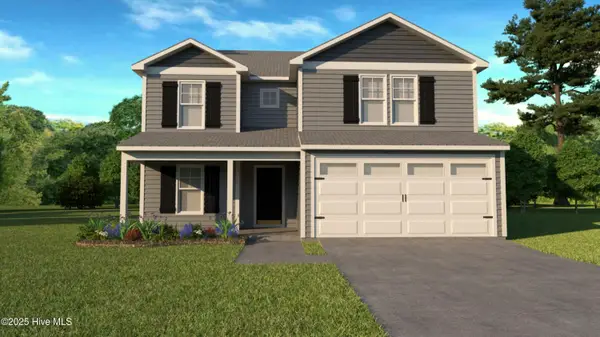 $349,950Active4 beds 3 baths2,681 sq. ft.
$349,950Active4 beds 3 baths2,681 sq. ft.266 Palomo Place, Raeford, NC 28376
MLS# 100524703Listed by: KELLER WILLIAMS REALTY-FAYETTEVILLE - New
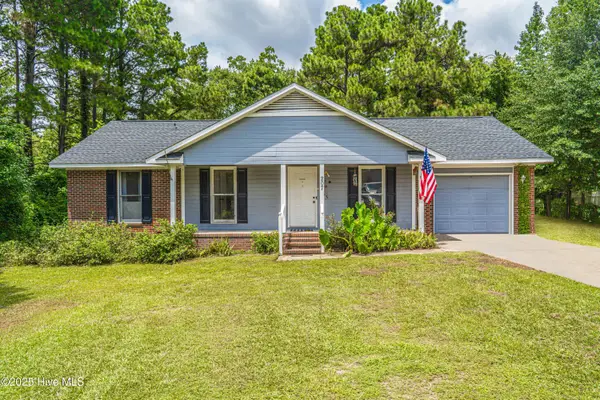 $210,000Active3 beds 2 baths1,179 sq. ft.
$210,000Active3 beds 2 baths1,179 sq. ft.207 Whitechapel Lane, Raeford, NC 28376
MLS# 100524504Listed by: NEXTHOME IN THE PINES - New
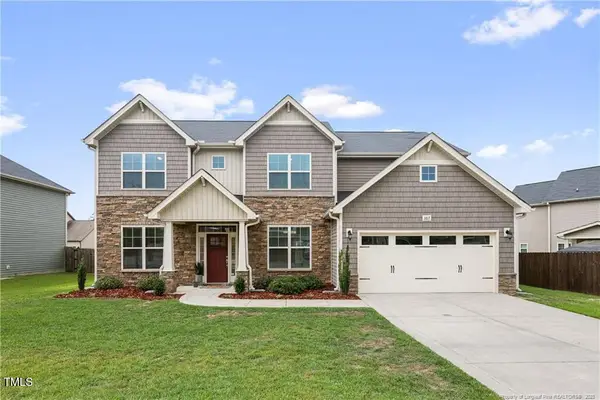 $380,000Active6 beds 3 baths3,007 sq. ft.
$380,000Active6 beds 3 baths3,007 sq. ft.387 Fountain Grove Drive, Raeford, NC 28376
MLS# 10115202Listed by: UNITED REAL ESTATE TRIANGLE - New
 $264,900Active3 beds 2 baths1,653 sq. ft.
$264,900Active3 beds 2 baths1,653 sq. ft.251 Moorea Drive, Raeford, NC 28376
MLS# LP748495Listed by: OFFERPAD BROKERAGE - New
 $463,925Active4 beds 3 baths2,856 sq. ft.
$463,925Active4 beds 3 baths2,856 sq. ft.248 Zeppelin Lane, Raeford, NC 28376
MLS# 748448Listed by: CENTURY 21 THE REALTY GROUP - New
 $366,180Active4 beds 3 baths2,231 sq. ft.
$366,180Active4 beds 3 baths2,231 sq. ft.3527 Philippi Church Road, Raeford, NC 28376
MLS# 100524271Listed by: CAROLINA SUMMIT GROUP, LLC
