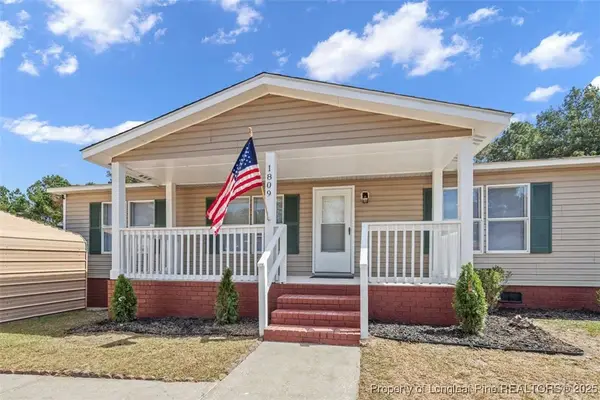139 Randleman Drive, Raeford, NC 28376
Local realty services provided by:ERA Strother Real Estate
139 Randleman Drive,Raeford, NC 28376
$365,000
- 3 Beds
- 2 Baths
- 2,299 sq. ft.
- Single family
- Pending
Listed by:ashley schaus
Office:keller williams realty (pinehurst)
MLS#:750313
Source:NC_FRAR
Price summary
- Price:$365,000
- Price per sq. ft.:$158.76
- Monthly HOA dues:$34
About this home
Welcome to this beautifully maintained home that blends comfort, functionality, and outdoor living. A covered front porch leads to an open floor plan with a bright dining area and a living room featuring a cozy gas fireplace. The kitchen offers white cabinets, dual sinks, pantry, pendant lighting, and an eat-in space, complete with an electric stove, microwave, and dishwasher. The home boasts new LVP flooring (2024), ceiling fans, and plenty of storage with multiple linen closets. Bedrooms 1 and 2 share a guest bath with dual sinks, tub/shower combo, and linen closet, while the primary suite features a tray ceiling, two walk-in closets, dual vanities, water closet, and a tiled walk-in shower with seat. Upstairs, a bonus room with its own thermostat adds flexible living space, and the laundry room is conveniently off the garage. Additional features include a heat pump water heater. Enjoy a backyard retreat with a screened porch, 20x40 saltwater pool with wrought iron fencing, pergola, paver patio, and raised garden bed. A large outbuilding with AC and attic storage, three benches, and gutters also convey. The two-car garage offers extra parking, shelving, and a workbench in the bonus. This home offers it all—modern updates, generous living space, and an outdoor oasis made for relaxation and entertaining.
Contact an agent
Home facts
- Year built:2007
- Listing ID #:750313
- Added:6 day(s) ago
- Updated:September 29, 2025 at 07:46 AM
Rooms and interior
- Bedrooms:3
- Total bathrooms:2
- Full bathrooms:2
- Living area:2,299 sq. ft.
Heating and cooling
- Heating:Heat Pump
Structure and exterior
- Year built:2007
- Building area:2,299 sq. ft.
Schools
- High school:Hoke County High School
- Middle school:East Hoke Middle School
Utilities
- Water:Public
- Sewer:Public Sewer
Finances and disclosures
- Price:$365,000
- Price per sq. ft.:$158.76
New listings near 139 Randleman Drive
- New
 $255,000Active3 beds 3 baths1,301 sq. ft.
$255,000Active3 beds 3 baths1,301 sq. ft.311 Kernstown Road, Raeford, NC 28376
MLS# 750780Listed by: KELLER WILLIAMS REALTY (FAYETTEVILLE) - New
 $290,100Active3 beds 2 baths1,519 sq. ft.
$290,100Active3 beds 2 baths1,519 sq. ft.754 Wicklow Lane, Raeford, NC 28376
MLS# 750938Listed by: DREAM FINDERS REALTY, LLC. - New
 $472,000Active5 beds 4 baths3,189 sq. ft.
$472,000Active5 beds 4 baths3,189 sq. ft.265 St Matthew Ch Road, Raeford, NC 28376
MLS# 750618Listed by: LPT REALTY LLC - New
 $319,900Active4 beds 3 baths2,380 sq. ft.
$319,900Active4 beds 3 baths2,380 sq. ft.148 Haywood Drive, Raeford, NC 28376
MLS# 750902Listed by: DERVIK REAL ESTATE - New
 $325,000Active4 beds 3 baths2,449 sq. ft.
$325,000Active4 beds 3 baths2,449 sq. ft.307 Feathers Lane, Raeford, NC 28376
MLS# 750776Listed by: REDFIN CORP. - New
 $359,000Active4 beds 3 baths2,906 sq. ft.
$359,000Active4 beds 3 baths2,906 sq. ft.579 Wedgefield Drive, Raeford, NC 28376
MLS# 750842Listed by: KELLER WILLIAMS REALTY (FAYETTEVILLE)  $337,100Pending4 beds 3 baths2,264 sq. ft.
$337,100Pending4 beds 3 baths2,264 sq. ft.618 Melbourne Drive, Raeford, NC 28376
MLS# 750848Listed by: DREAM FINDERS REALTY, LLC.- New
 $399,900Active6 beds 4 baths2,910 sq. ft.
$399,900Active6 beds 4 baths2,910 sq. ft.103 Ironbark Drive, Raeford, NC 28376
MLS# 750833Listed by: EVERYTHING PINES PARTNERS LLC - New
 $197,500Active3 beds 2 baths1,587 sq. ft.
$197,500Active3 beds 2 baths1,587 sq. ft.1809 Obannon Drive, Raeford, NC 28376
MLS# 750814Listed by: RITA HENRY HOMEMAKER REALTY - New
 $375,000Active5 beds 4 baths2,871 sq. ft.
$375,000Active5 beds 4 baths2,871 sq. ft.129 Stonebriar Avenue, Raeford, NC 28376
MLS# 750186Listed by: KELLER WILLIAMS REALTY (FAYETTEVILLE)
