152 Meadow Sage (lot 112) Street, Raeford, NC 28376
Local realty services provided by:ERA Strother Real Estate
152 Meadow Sage (lot 112) Street,Raeford, NC 28376
$339,900
- 3 Beds
- 3 Baths
- 1,784 sq. ft.
- Single family
- Active
Listed by:grullon team powered by coldwell banker advantage
Office:coldwell banker advantage - fayetteville
MLS#:741114
Source:NC_FRAR
Price summary
- Price:$339,900
- Price per sq. ft.:$190.53
- Monthly HOA dues:$25
About this home
Limited-Time Builder Incentives! Receive $10,000 in buyer incentives when you use the builder’s preferred lender PLUS a standard refrigerator and blinds, must close by Nov 30th. Welcome home! The Cardinal has an open floor plan with 3 bedrooms with a loft upstairs & a great room that flows seamlessly into the kitchen and dining area, creating a perfect space for gatherings. The kitchen features a sink island, granite countertops, white shaker cabinets, stainless steel appliances & pantry. Sliding glass doors lead from the dining area to the grill patio for easy outdoor dining. Upstairs, the primary suite offers a peaceful retreat with a trey ceiling, crown molding & a luxurious en-suite bath with a dual-sink vanity, quartz countertops, a walk-in shower & a large WIC. A versatile loft, two additional bedrooms, a full bath & a laundry room with LVP flooring complete the second floor. Outside, enjoy low-maintenance vinyl siding with shake accents, a stone skirt & smart key entry. The 2 car garage includes a dedicated work area. This Energy Plus-certified home also comes with a 1-2-10 builder warranty & access to fiber optic internet. Located in the gated Brookstone Village community near HWY 401, you're minutes from grocery stores, shopping & dining. Neighborhood includes a walking trail, picnic pavilion, dog park & tot lot.
Contact an agent
Home facts
- Year built:2025
- Listing ID #:741114
- Added:154 day(s) ago
- Updated:October 05, 2025 at 03:22 PM
Rooms and interior
- Bedrooms:3
- Total bathrooms:3
- Full bathrooms:2
- Half bathrooms:1
- Living area:1,784 sq. ft.
Heating and cooling
- Cooling:Central Air, Electric
- Heating:Heat Pump
Structure and exterior
- Year built:2025
- Building area:1,784 sq. ft.
- Lot area:0.18 Acres
Schools
- High school:Hoke County High School
- Middle school:West Hoke Middle School
Utilities
- Water:Public
- Sewer:County Sewer
Finances and disclosures
- Price:$339,900
- Price per sq. ft.:$190.53
New listings near 152 Meadow Sage (lot 112) Street
- New
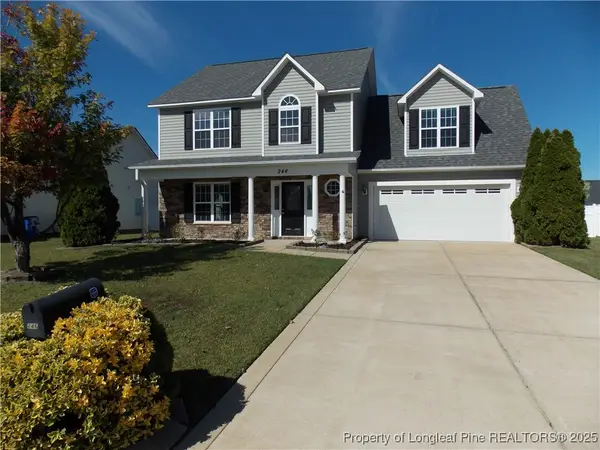 $315,000Active3 beds 3 baths1,931 sq. ft.
$315,000Active3 beds 3 baths1,931 sq. ft.246 Brightwood Drive, Raeford, NC 28376
MLS# 751339Listed by: FREEDOM HARBOR REALTY - New
 $35,000Active1 Acres
$35,000Active1 Acres989 Neill Sinclair Road, Raeford, NC 28376
MLS# 751331Listed by: ADCOCK REAL ESTATE SERVICES - New
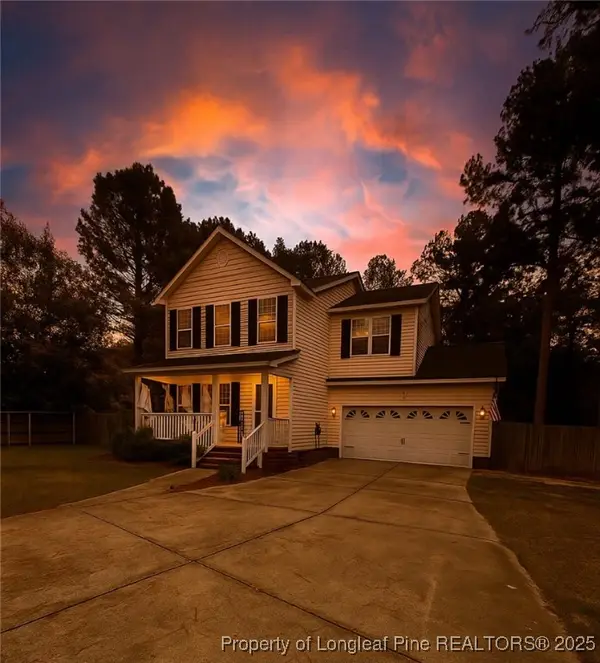 $244,900Active3 beds 3 baths1,560 sq. ft.
$244,900Active3 beds 3 baths1,560 sq. ft.143 Trenton Court, Raeford, NC 28376
MLS# 751236Listed by: EXP REALTY LLC - New
 $340,000Active4 beds 3 baths2,019 sq. ft.
$340,000Active4 beds 3 baths2,019 sq. ft.155 Flat Race Lane, Raeford, NC 28376
MLS# 100533829Listed by: FORMYDUVAL HOMES REAL ESTATE, LLC - New
 $239,999Active3 beds 2 baths1,393 sq. ft.
$239,999Active3 beds 2 baths1,393 sq. ft.190 Rye Lane, Raeford, NC 28376
MLS# LP751119Listed by: BHHS PINEHURST REALTY GROUP - New
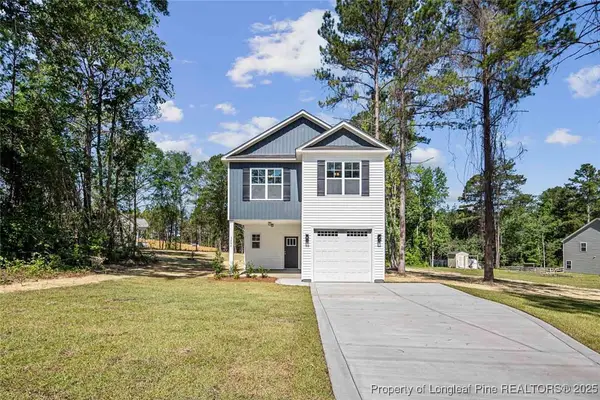 $314,900Active3 beds 3 baths2,028 sq. ft.
$314,900Active3 beds 3 baths2,028 sq. ft.3242 June Johnson Road, Raeford, NC 28376
MLS# 751161Listed by: CROSS CREEK REALTY & INSURANCE - New
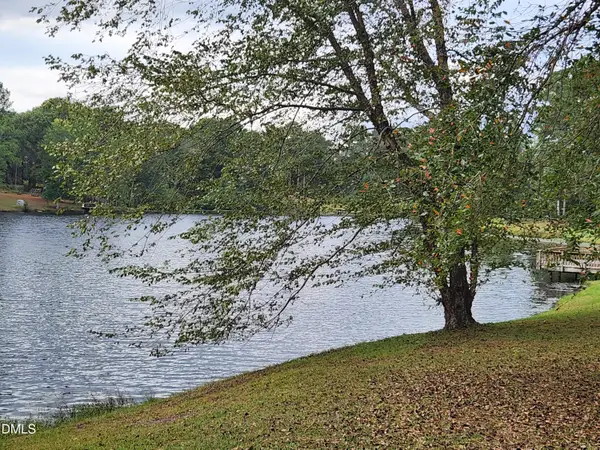 $89,900Active3.6 Acres
$89,900Active3.6 Acres3.6 S Next To 778 Parker Church Road, Raeford, NC 28376
MLS# 10124834Listed by: GEORGE WHITE REALTY - New
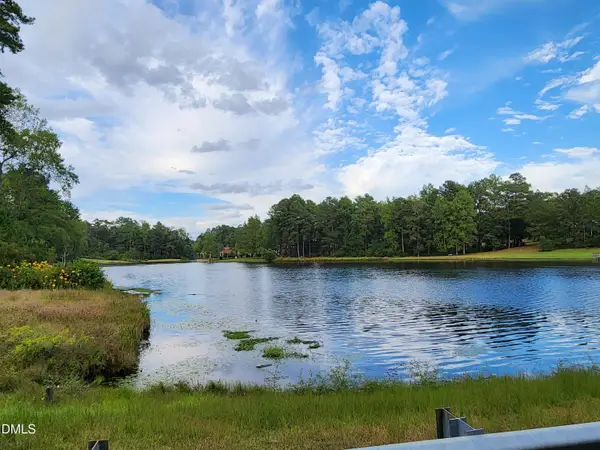 $829,980Active32.74 Acres
$829,980Active32.74 Acres32.74 S Behind 778 Parker Church Road, Raeford, NC 28376
MLS# 10124837Listed by: GEORGE WHITE REALTY - New
 $303,000Active3 beds 3 baths1,744 sq. ft.
$303,000Active3 beds 3 baths1,744 sq. ft.175 Desert Orchid Circle, Raeford, NC 28376
MLS# 100533551Listed by: MCKOY REALTY INC - New
 $129,500Active2 beds 1 baths1,010 sq. ft.
$129,500Active2 beds 1 baths1,010 sq. ft.101 Doby Drive, Raeford, NC 28376
MLS# 10124751Listed by: QPM REALTY CO LLC
