246 Brightwood Drive, Raeford, NC 28376
Local realty services provided by:ERA Strother Real Estate
246 Brightwood Drive,Raeford, NC 28376
$315,000
- 3 Beds
- 3 Baths
- 1,931 sq. ft.
- Single family
- Pending
Listed by: shawn mcclellan
Office: freedom harbor realty
MLS#:751339
Source:NC_FRAR
Price summary
- Price:$315,000
- Price per sq. ft.:$163.13
- Monthly HOA dues:$33
About this home
Welcome to this beautifully maintained home offering incredible space and versatility! Featuring 3 spacious bedrooms upstairs, plus a large bonus room with closet that can easily serve as a 4th bedroom, home office, or playroom. Relax on your back patio with fenced in back yard for kids and fur babies. Located in a desirable community with fantastic amenities, including a pool, gym, and clubhouse, you’ll enjoy comfort and convenience year-round. Recently updated with brand new appliances, new HVAC with transferable warranty, new roof replaced in 2024, and fresh paint throughout. This home combines modern touches with a warm, inviting feel. Tucked away in a peaceful setting yet just minutes from shopping, dining, and base access — you truly get the best of both worlds. Don’t miss your chance to own this move-in-ready gem — homes in this neighborhood go fast!
Contact an agent
Home facts
- Year built:2008
- Listing ID #:751339
- Added:41 day(s) ago
- Updated:November 15, 2025 at 09:25 AM
Rooms and interior
- Bedrooms:3
- Total bathrooms:3
- Full bathrooms:2
- Half bathrooms:1
- Living area:1,931 sq. ft.
Heating and cooling
- Cooling:Central Air
- Heating:Heat Pump
Structure and exterior
- Year built:2008
- Building area:1,931 sq. ft.
Schools
- High school:Hoke County High School
- Middle school:Sandy Grove Middle
Utilities
- Water:Public
- Sewer:County Sewer
Finances and disclosures
- Price:$315,000
- Price per sq. ft.:$163.13
New listings near 246 Brightwood Drive
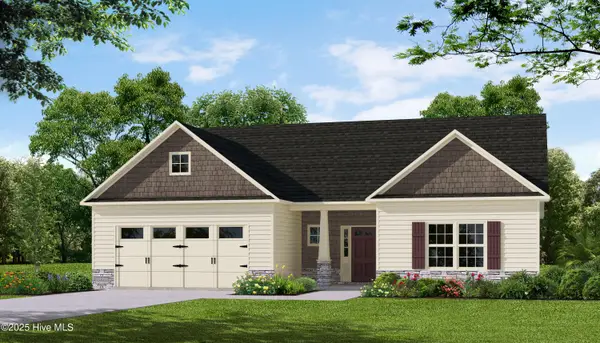 $349,998Active4 beds 3 baths2,468 sq. ft.
$349,998Active4 beds 3 baths2,468 sq. ft.350 Sacksonia Street, Raeford, NC 28376
MLS# 100528897Listed by: EVERYTHING PINES PARTNERS LLC- New
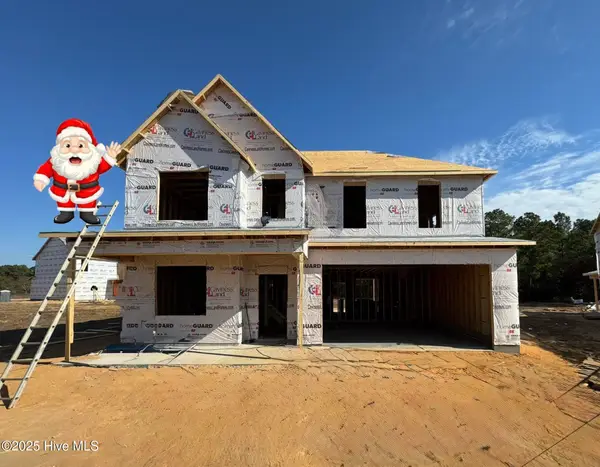 $346,500Active4 beds 3 baths2,338 sq. ft.
$346,500Active4 beds 3 baths2,338 sq. ft.374 Sacksonia Street, Raeford, NC 28376
MLS# 100541078Listed by: EVERYTHING PINES PARTNERS LLC - New
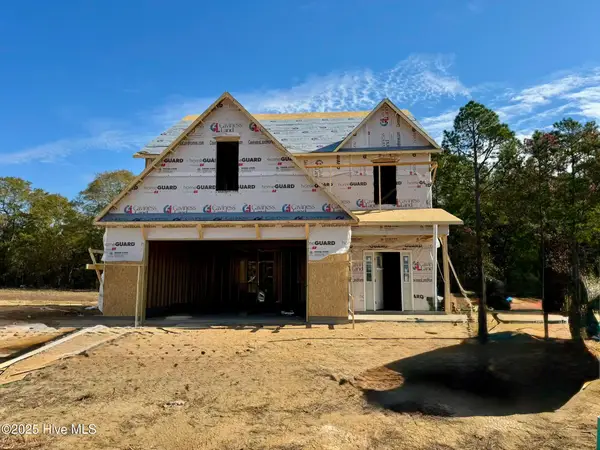 $349,900Active4 beds 3 baths2,376 sq. ft.
$349,900Active4 beds 3 baths2,376 sq. ft.360 Sacksonia Street, Raeford, NC 28376
MLS# 100541101Listed by: EVERYTHING PINES PARTNERS LLC - New
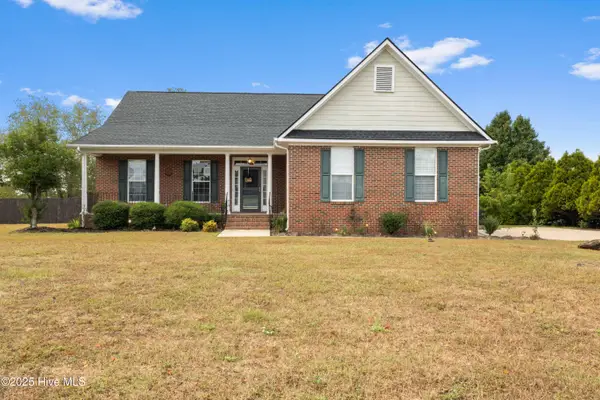 $374,999Active4 beds 3 baths2,498 sq. ft.
$374,999Active4 beds 3 baths2,498 sq. ft.301 Steeplechase Lane, Raeford, NC 28376
MLS# 100541258Listed by: COSTELLO REAL ESTATE & INVESTMENTS - New
 $427,000Active5 beds 3 baths3,107 sq. ft.
$427,000Active5 beds 3 baths3,107 sq. ft.434 Bridgehaven Drive, Raeford, NC 28376
MLS# 10133256Listed by: MARK SPAIN REAL ESTATE - New
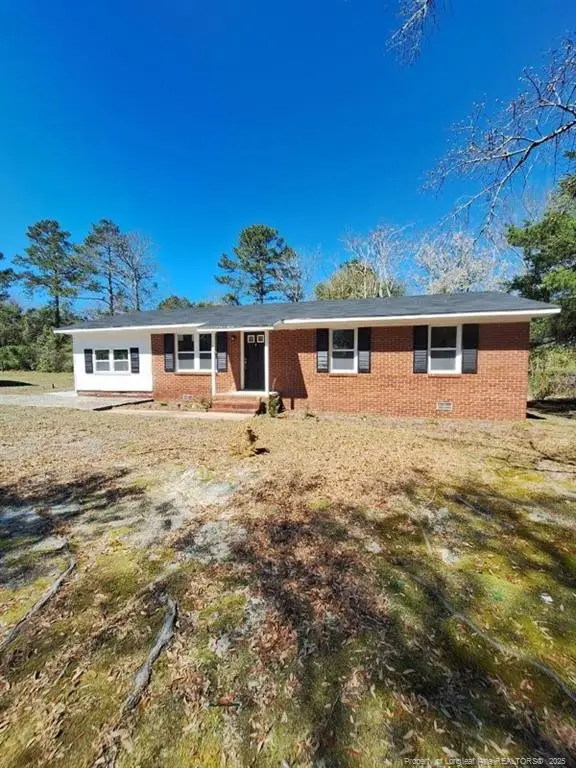 $168,000Active3 beds 1 baths1,150 sq. ft.
$168,000Active3 beds 1 baths1,150 sq. ft.427 Jones Avenue, Raeford, NC 28376
MLS# LP753387Listed by: ALOTTA PROPERTIES PROPERTY MANAGEMENT - New
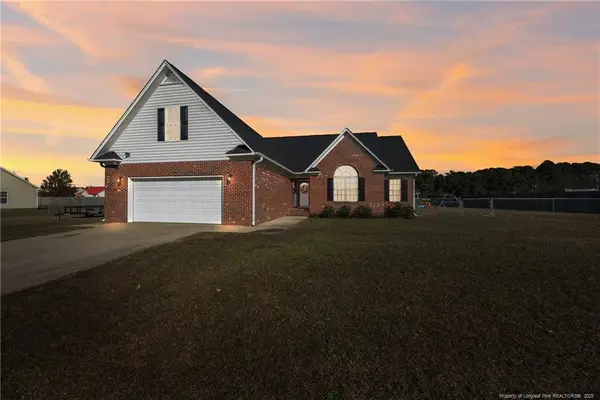 $284,000Active3 beds 2 baths1,895 sq. ft.
$284,000Active3 beds 2 baths1,895 sq. ft.111 Kennedy Drive, Raeford, NC 28376
MLS# LP753215Listed by: KELLER WILLIAMS REALTY (FAYETTEVILLE) - New
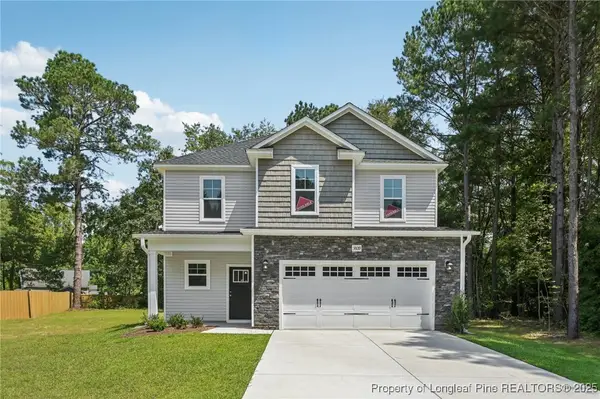 $319,900Active3 beds 3 baths1,888 sq. ft.
$319,900Active3 beds 3 baths1,888 sq. ft.1128 Alex Baker (lot 3) Road, Raeford, NC 28376
MLS# 753290Listed by: COLDWELL BANKER ADVANTAGE - FAYETTEVILLE - New
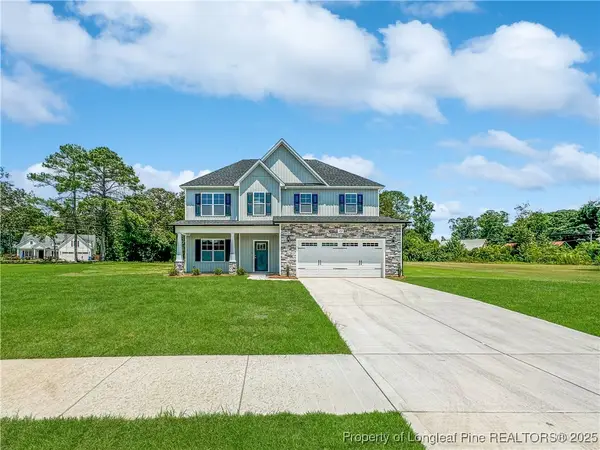 $354,999Active4 beds 3 baths2,407 sq. ft.
$354,999Active4 beds 3 baths2,407 sq. ft.1110 Alex Baker (lot 4) Road, Raeford, NC 28376
MLS# 753300Listed by: COLDWELL BANKER ADVANTAGE - FAYETTEVILLE - New
 $400,000Active4 beds 3 baths2,608 sq. ft.
$400,000Active4 beds 3 baths2,608 sq. ft.573 Thorncliff Drive, Raeford, NC 28376
MLS# LP753074Listed by: EXP REALTY LLC
