1585 Scull Road, Raeford, NC 28376
Local realty services provided by:ERA Strother Real Estate
1585 Scull Road,Raeford, NC 28376
$343,999
- 4 Beds
- 3 Baths
- 2,147 sq. ft.
- Single family
- Active
Listed by:victoria harrison
Office:carolina summit group, llc.
MLS#:100478712
Source:NC_CCAR
Price summary
- Price:$343,999
- Price per sq. ft.:$160.22
About this home
The Ivy Plan is move-in ready and packed with personality, flexibility, and freedom, starting with no restrictive covenants or HOA telling you what you can and can't do with your property. Want to build a chicken coop, raise sweater wearing baby goats, plant a wildflower garden, or hang string lights across your backyard without a committee meeting? Go for it. Inside, this two-story home welcomes you with a light-filled 2-story foyer and a flexible front room perfect for a home office, creative space, or quiet retreat. The kitchen features real wood cabinetry, soft-close drawers and doors, and a large peninsula with plenty of prep space and extra seating. It flows right into the dining and living areas, making it easy to host, relax, or multitask with ease. Upstairs, you'll find three bedrooms, a full laundry room, and two more bathrooms, all designed for function and flow. The homesite is just under half an acre, flat, and backs up to a peaceful tree line for added privacy. And here's the kicker, there are two other homes available right next door. Whether you're looking to invest, want your people close by, or just like the idea of creating your own little corner of the world, this is your chance to do it. Buy one, refer a friend, or buy them all and become the mayor of your own mini community. The Ivy Plan offers thoughtful design, real lifestyle freedom, and the kind of opportunity that doesn't come around often. Make it yours before someone else does.
Contact an agent
Home facts
- Year built:2025
- Listing ID #:100478712
- Added:305 day(s) ago
- Updated:October 06, 2025 at 10:09 AM
Rooms and interior
- Bedrooms:4
- Total bathrooms:3
- Full bathrooms:2
- Half bathrooms:1
- Living area:2,147 sq. ft.
Heating and cooling
- Heating:Electric, Heat Pump, Heating
Structure and exterior
- Roof:Composition
- Year built:2025
- Building area:2,147 sq. ft.
- Lot area:0.46 Acres
Schools
- High school:Hoke County High
- Middle school:East Hoke Middle
- Elementary school:Other
Utilities
- Water:Municipal Water Available
Finances and disclosures
- Price:$343,999
- Price per sq. ft.:$160.22
New listings near 1585 Scull Road
- New
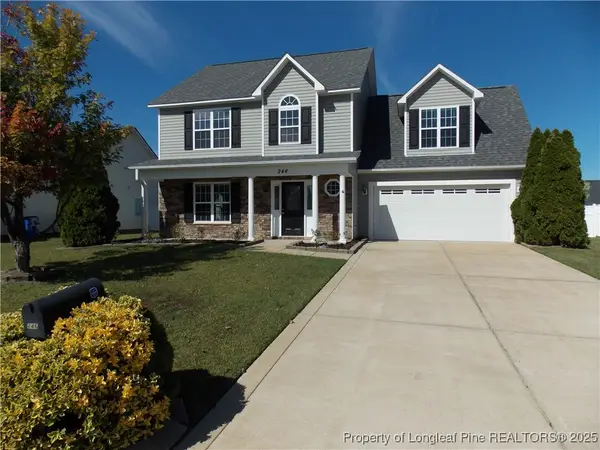 $315,000Active3 beds 3 baths1,931 sq. ft.
$315,000Active3 beds 3 baths1,931 sq. ft.246 Brightwood Drive, Raeford, NC 28376
MLS# 751339Listed by: FREEDOM HARBOR REALTY - New
 $35,000Active1 Acres
$35,000Active1 Acres989 Neill Sinclair Road, Raeford, NC 28376
MLS# 751331Listed by: ADCOCK REAL ESTATE SERVICES - New
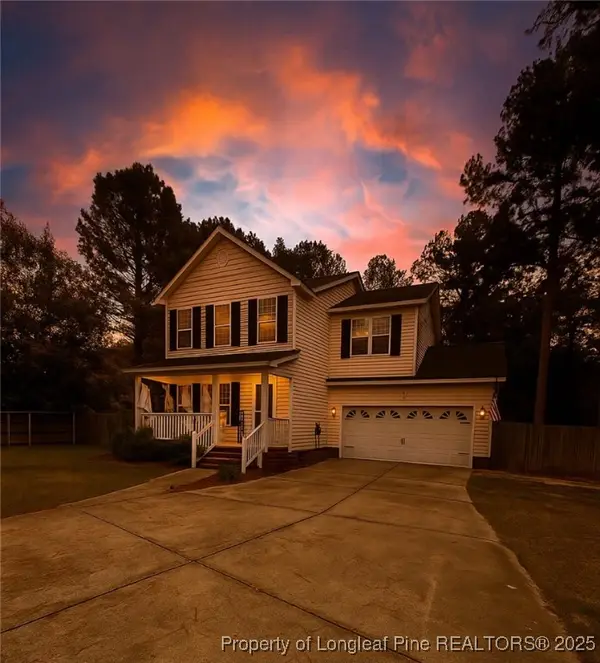 $244,900Active3 beds 3 baths1,560 sq. ft.
$244,900Active3 beds 3 baths1,560 sq. ft.143 Trenton Court, Raeford, NC 28376
MLS# 751236Listed by: EXP REALTY LLC - New
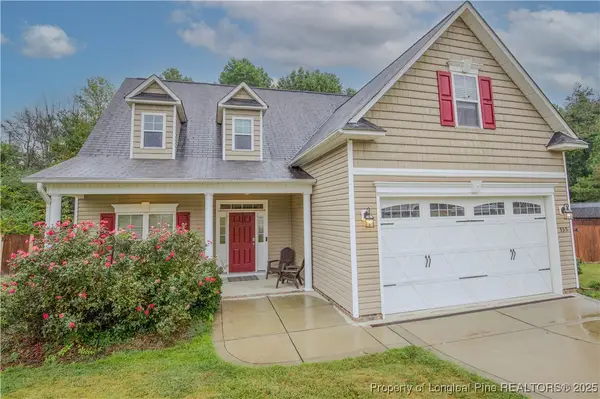 $340,000Active4 beds 3 baths2,019 sq. ft.
$340,000Active4 beds 3 baths2,019 sq. ft.155 Flat Race Lane, Raeford, NC 28376
MLS# 751188Listed by: FORMYDUVAL HOMES REAL ESTATE, LLC. - New
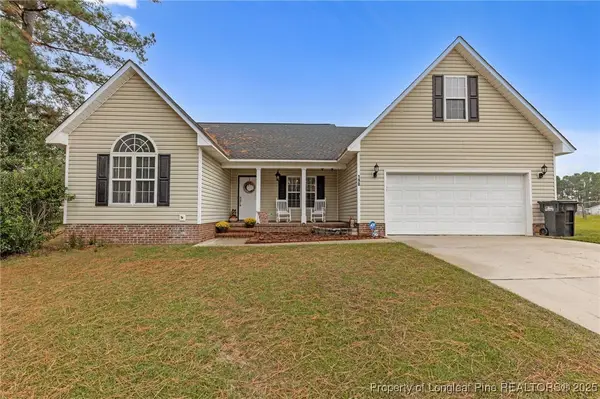 $239,999Active3 beds 2 baths1,393 sq. ft.
$239,999Active3 beds 2 baths1,393 sq. ft.190 Rye Lane, Raeford, NC 28376
MLS# 751119Listed by: BHHS PINEHURST REALTY GROUP - New
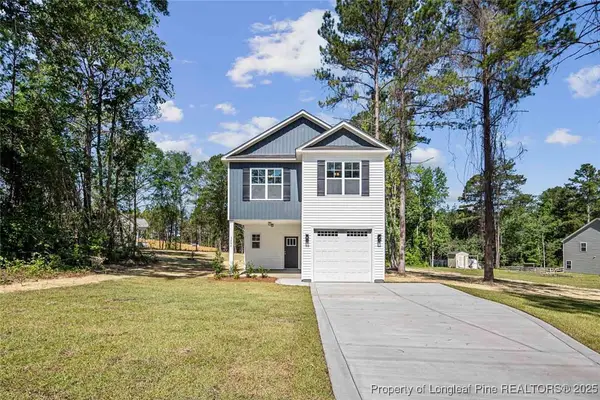 $314,900Active3 beds 3 baths2,028 sq. ft.
$314,900Active3 beds 3 baths2,028 sq. ft.3242 June Johnson Road, Raeford, NC 28376
MLS# 751161Listed by: CROSS CREEK REALTY & INSURANCE - New
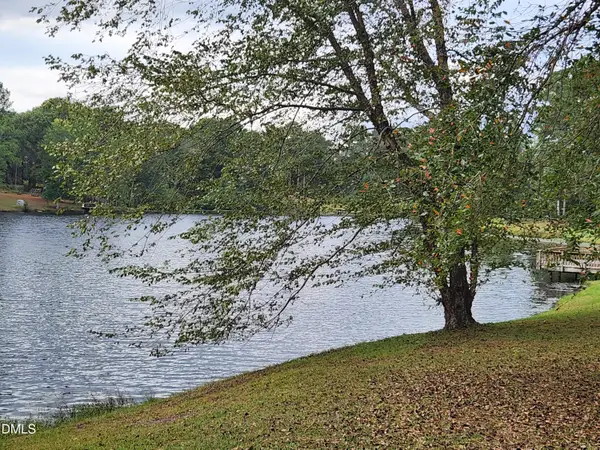 $89,900Active3.6 Acres
$89,900Active3.6 Acres3.6 S Next To 778 Parker Church Road, Raeford, NC 28376
MLS# 10124834Listed by: GEORGE WHITE REALTY - New
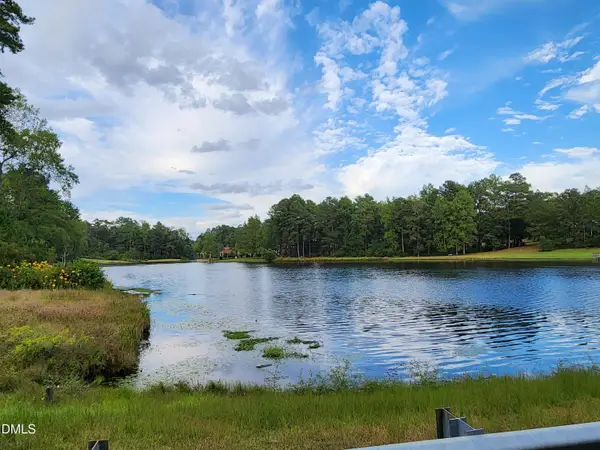 $829,980Active32.74 Acres
$829,980Active32.74 Acres32.74 S Behind 778 Parker Church Road, Raeford, NC 28376
MLS# 10124837Listed by: GEORGE WHITE REALTY - New
 $129,500Active2 beds 1 baths1,010 sq. ft.
$129,500Active2 beds 1 baths1,010 sq. ft.101 Doby Drive, Raeford, NC 28376
MLS# 10124751Listed by: QPM REALTY CO LLC - New
 $332,100Active4 beds 3 baths2,453 sq. ft.
$332,100Active4 beds 3 baths2,453 sq. ft.417 Dartmoor Lane, Raeford, NC 28376
MLS# 751060Listed by: DREAM FINDERS REALTY, LLC.
