177 Barkley Road, Raeford, NC 28376
Local realty services provided by:ERA Strother Real Estate
Listed by: erin wright
Office: everything pines partners llc.
MLS#:751231
Source:NC_FRAR
Price summary
- Price:$329,000
- Price per sq. ft.:$142.73
- Monthly HOA dues:$33
About this home
If you’ve been waiting for a home that has space, style, and that “just right” layout, this ranch in Westgate might be exactly what you’re looking for. Tucked at the end of a cul-de-sac, it has the comfort of main-level living with the bonus of extra space upstairs. Right when you walk in, you’ll notice the welcoming foyer with updated warm-toned LVP flooring that runs through the living room, kitchen, and dining room- it ties the spaces together and gives the home a welcoming feel. Natural light fills the rooms, and the living room has a cozy fireplace, perfect for chilly evenings this fall.
The kitchen is big and functional with a pantry and room for a table or extra work space. Need something a little more formal? There’s a dining room ready for dinner parties or holiday meals. The laundry room is right where you need it- downstairs and easy to get to. The main floor also has the primary suite, complete with a beautiful tiled shower and jetted tub with two closets, plus two guest bedrooms, so everything you need is right on one level. With three full bathrooms total, mornings and evenings are a lot less hectic.
Upstairs, you’ll find a large bonus room with a closet, another private guest bedroom, and a full bathroom. This setup works whether you want a media room, playroom, office, or a private retreat for visitors. It’s the kind of flexible space that grows with you!
One of the best features? The screened-in porch (or lanai, if you want to get fancy!) that leads out to a beautiful composite deck. It overlooks a fenced backyard that’s ready for cookouts, playtime, or just relaxing in the evenings. Add in a true two-car garage and a big driveway, and you’ve got plenty of room for cars, bikes, and all the extras.
Living in Westgate means you’re not just buying a house- you’re joining a community. The neighborhood offers two pools, a splash pad, a fenced playground, sand volleyball courts, two fitness centers, a clubhouse, and even a stocked pond. It’s the kind of place where there’s always something to do, and you don’t have to go far to find it.
This beautifully maintained home, with its humidity controlled crawlspace and gorgeous landscaping, is just a short drive to Fort Bragg (Chicken Gate), shopping, restaurants, hospitals, and the 295 loop- connecting you to even more in just a short time!
Contact an agent
Home facts
- Year built:2006
- Listing ID #:751231
- Added:39 day(s) ago
- Updated:November 15, 2025 at 09:25 AM
Rooms and interior
- Bedrooms:4
- Total bathrooms:3
- Full bathrooms:3
- Living area:2,305 sq. ft.
Heating and cooling
- Cooling:Central Air, Electric
- Heating:Heat Pump
Structure and exterior
- Year built:2006
- Building area:2,305 sq. ft.
- Lot area:0.25 Acres
Schools
- High school:Hoke County High School
- Middle school:Sandy Grove Middle
- Elementary school:Rockfish/Hoke Elem
Utilities
- Water:Public
- Sewer:County Sewer
Finances and disclosures
- Price:$329,000
- Price per sq. ft.:$142.73
New listings near 177 Barkley Road
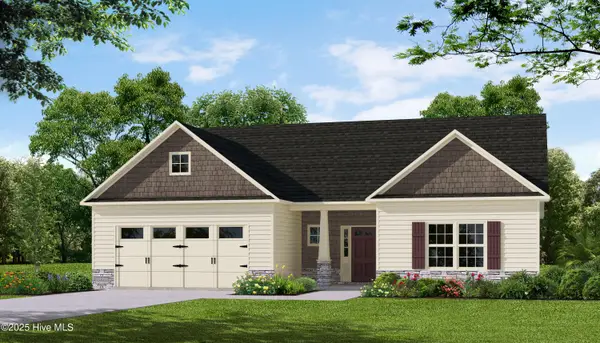 $349,998Active4 beds 3 baths2,468 sq. ft.
$349,998Active4 beds 3 baths2,468 sq. ft.350 Sacksonia Street, Raeford, NC 28376
MLS# 100528897Listed by: EVERYTHING PINES PARTNERS LLC- New
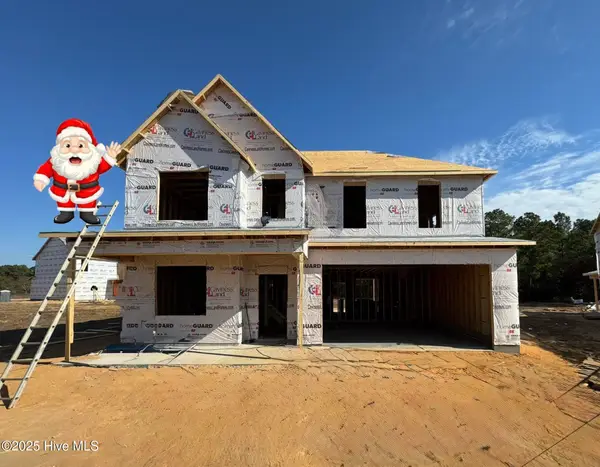 $346,500Active4 beds 3 baths2,338 sq. ft.
$346,500Active4 beds 3 baths2,338 sq. ft.374 Sacksonia Street, Raeford, NC 28376
MLS# 100541078Listed by: EVERYTHING PINES PARTNERS LLC - New
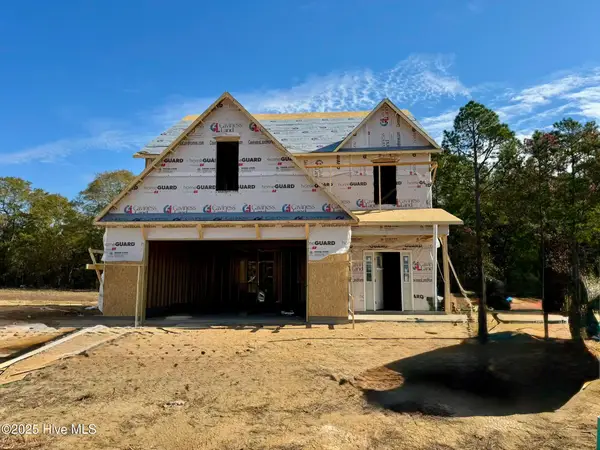 $349,900Active4 beds 3 baths2,376 sq. ft.
$349,900Active4 beds 3 baths2,376 sq. ft.360 Sacksonia Street, Raeford, NC 28376
MLS# 100541101Listed by: EVERYTHING PINES PARTNERS LLC - New
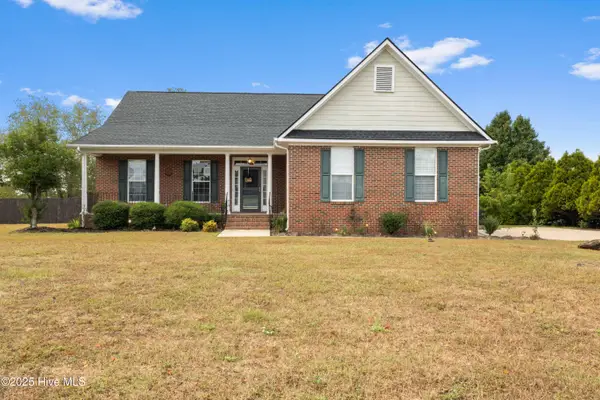 $374,999Active4 beds 3 baths2,498 sq. ft.
$374,999Active4 beds 3 baths2,498 sq. ft.301 Steeplechase Lane, Raeford, NC 28376
MLS# 100541258Listed by: COSTELLO REAL ESTATE & INVESTMENTS - New
 $427,000Active5 beds 3 baths3,107 sq. ft.
$427,000Active5 beds 3 baths3,107 sq. ft.434 Bridgehaven Drive, Raeford, NC 28376
MLS# 10133256Listed by: MARK SPAIN REAL ESTATE - New
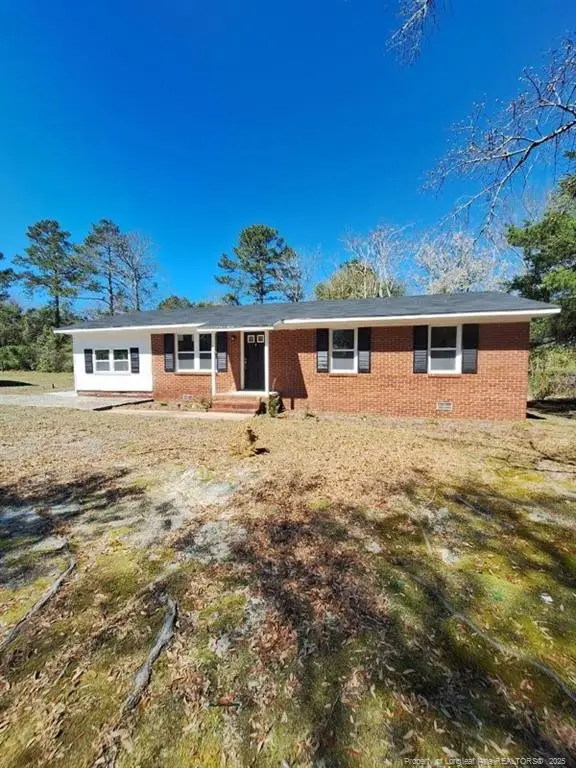 $168,000Active3 beds 1 baths1,150 sq. ft.
$168,000Active3 beds 1 baths1,150 sq. ft.427 Jones Avenue, Raeford, NC 28376
MLS# LP753387Listed by: ALOTTA PROPERTIES PROPERTY MANAGEMENT - New
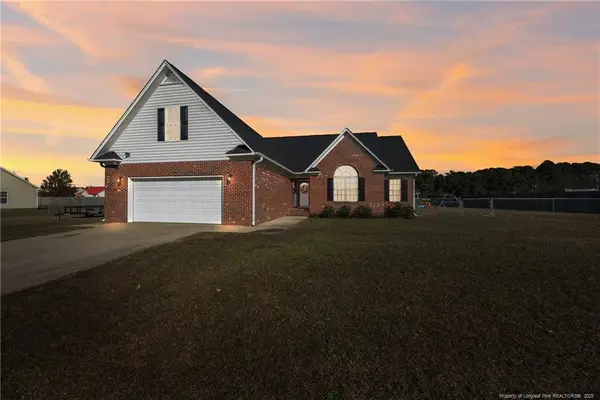 $284,000Active3 beds 2 baths1,895 sq. ft.
$284,000Active3 beds 2 baths1,895 sq. ft.111 Kennedy Drive, Raeford, NC 28376
MLS# LP753215Listed by: KELLER WILLIAMS REALTY (FAYETTEVILLE) - New
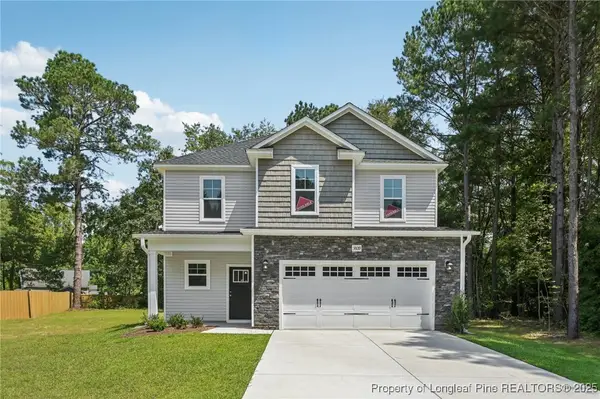 $319,900Active3 beds 3 baths1,888 sq. ft.
$319,900Active3 beds 3 baths1,888 sq. ft.1128 Alex Baker (lot 3) Road, Raeford, NC 28376
MLS# 753290Listed by: COLDWELL BANKER ADVANTAGE - FAYETTEVILLE - New
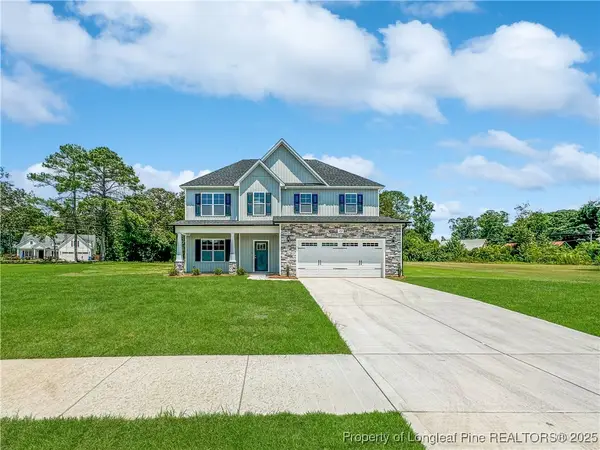 $354,999Active4 beds 3 baths2,407 sq. ft.
$354,999Active4 beds 3 baths2,407 sq. ft.1110 Alex Baker (lot 4) Road, Raeford, NC 28376
MLS# 753300Listed by: COLDWELL BANKER ADVANTAGE - FAYETTEVILLE - New
 $400,000Active4 beds 3 baths2,608 sq. ft.
$400,000Active4 beds 3 baths2,608 sq. ft.573 Thorncliff Drive, Raeford, NC 28376
MLS# LP753074Listed by: EXP REALTY LLC
