297 Brownstone Drive, Raeford, NC 28376
Local realty services provided by:ERA Strother Real Estate
Listed by: irena price
Office: coldwell banker advantage - fayetteville
MLS#:746956
Source:NC_FRAR
Price summary
- Price:$325,000
- Price per sq. ft.:$139.48
- Monthly HOA dues:$22
About this home
This beautifully maintained, one-owner home offers an incredible amount of space, making it a perfect home. With large bedrooms, a huge fully fenced backyard, and no city taxes, this home is a rare find! Step into the welcoming foyer that leads to a versatile formal dining room or home office. The open-concept kitchen overlooks the cozy family room, creating the perfect space for entertaining or relaxing. The second floor features three spacious bedrooms, including a generously sized primary suite. The en-suite bath boasts a custom stand-up shower upgraded in 2020 to a marble stand-up shower. The laundry room is conveniently located on this floor as well. Head up to the third floor to discover a spare room with a full bathroom and a massive bonus room—ideal for a playroom, guest suite, home gym, or media space. The expansive backyard is fully fenced, providing great space for kids and pets to play. Plus, the cool pirate ship playground will convey with the home as-is—a fun bonus for the kids!
Contact an agent
Home facts
- Year built:2010
- Listing ID #:746956
- Added:123 day(s) ago
- Updated:November 15, 2025 at 09:25 AM
Rooms and interior
- Bedrooms:3
- Total bathrooms:4
- Full bathrooms:3
- Half bathrooms:1
- Living area:2,330 sq. ft.
Heating and cooling
- Cooling:Central Air, Electric
- Heating:Heat Pump
Structure and exterior
- Year built:2010
- Building area:2,330 sq. ft.
- Lot area:0.45 Acres
Schools
- High school:Hoke County High School
- Middle school:Sandy Grove Middle
Utilities
- Water:Public
- Sewer:Septic Tank
Finances and disclosures
- Price:$325,000
- Price per sq. ft.:$139.48
New listings near 297 Brownstone Drive
- New
 $330,000Active3 beds 3 baths1,850 sq. ft.
$330,000Active3 beds 3 baths1,850 sq. ft.214 Lonesome Glory Drive, Raeford, NC 28376
MLS# 752726Listed by: LONGLEAF PROPERTIES OF SANDHILLS LLC. - New
 $289,999Active3 beds 2 baths1,872 sq. ft.
$289,999Active3 beds 2 baths1,872 sq. ft.138 Haywood Drive, Raeford, NC 28376
MLS# 753334Listed by: THE HOUSING MENTORS - New
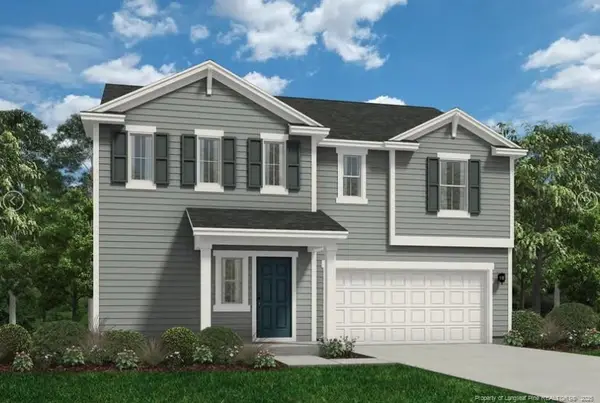 $330,100Active4 beds 3 baths2,264 sq. ft.
$330,100Active4 beds 3 baths2,264 sq. ft.379 Dartmoor Lane, Raeford, NC 28376
MLS# LP753414Listed by: DREAM FINDERS REALTY, LLC. - New
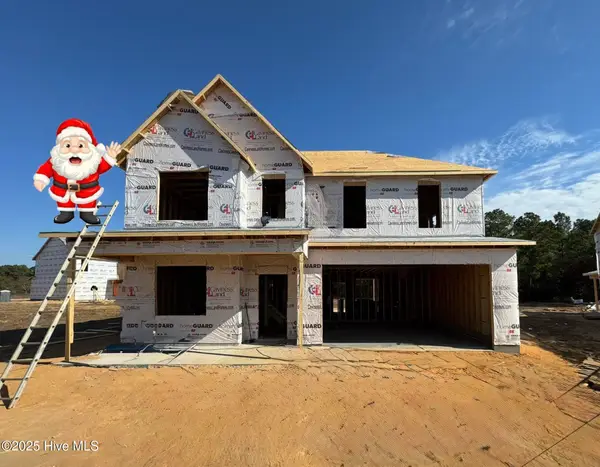 $346,500Active4 beds 3 baths2,338 sq. ft.
$346,500Active4 beds 3 baths2,338 sq. ft.374 Sacksonia Street, Raeford, NC 28376
MLS# 100541078Listed by: EVERYTHING PINES PARTNERS LLC - New
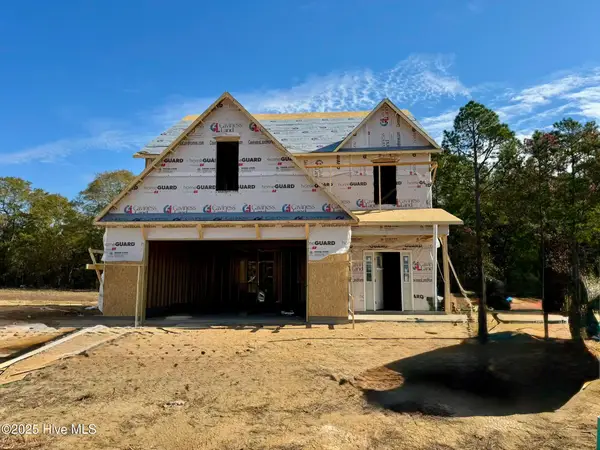 $349,900Active4 beds 3 baths2,376 sq. ft.
$349,900Active4 beds 3 baths2,376 sq. ft.360 Sacksonia Street, Raeford, NC 28376
MLS# 100541101Listed by: EVERYTHING PINES PARTNERS LLC - New
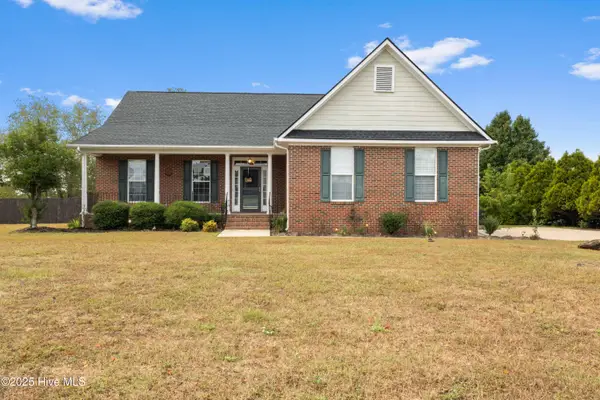 $374,999Active4 beds 3 baths2,498 sq. ft.
$374,999Active4 beds 3 baths2,498 sq. ft.301 Steeplechase Lane, Raeford, NC 28376
MLS# 100541258Listed by: COSTELLO REAL ESTATE & INVESTMENTS - New
 $427,000Active5 beds 3 baths3,107 sq. ft.
$427,000Active5 beds 3 baths3,107 sq. ft.434 Bridgehaven Drive, Raeford, NC 28376
MLS# 10133256Listed by: MARK SPAIN REAL ESTATE - New
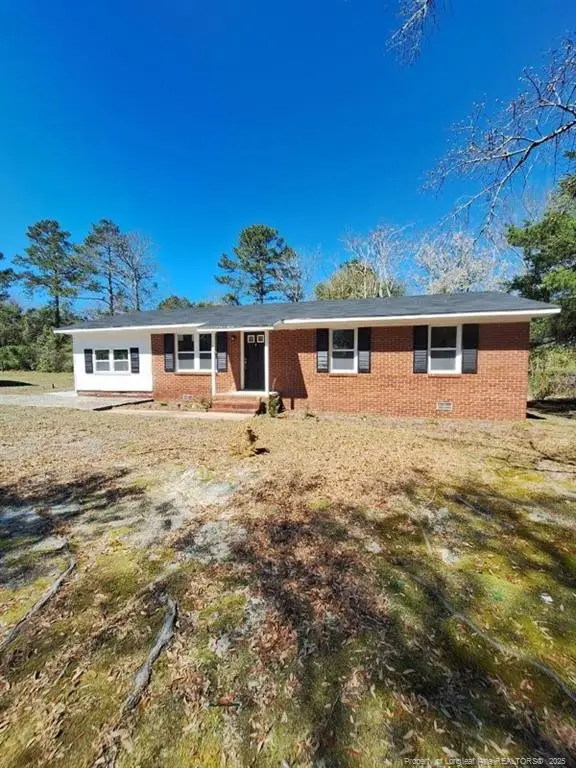 $168,000Active3 beds 1 baths1,150 sq. ft.
$168,000Active3 beds 1 baths1,150 sq. ft.427 Jones Avenue, Raeford, NC 28376
MLS# LP753387Listed by: ALOTTA PROPERTIES PROPERTY MANAGEMENT 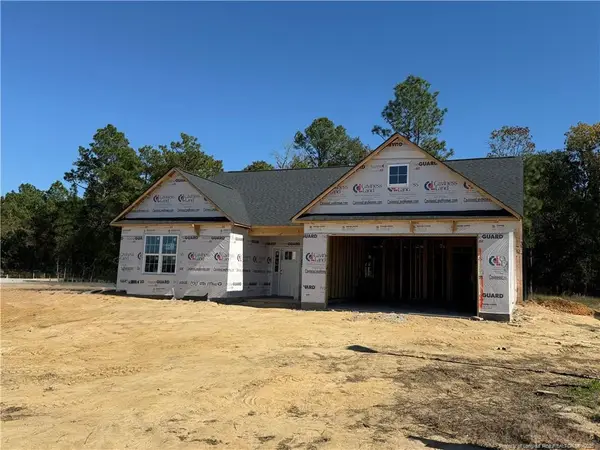 $349,998Active4 beds 3 baths2,468 sq. ft.
$349,998Active4 beds 3 baths2,468 sq. ft.350 Sacksonia Street, Raeford, NC 28376
MLS# LP749789Listed by: EVERYTHING PINES PARTNERS LLC- New
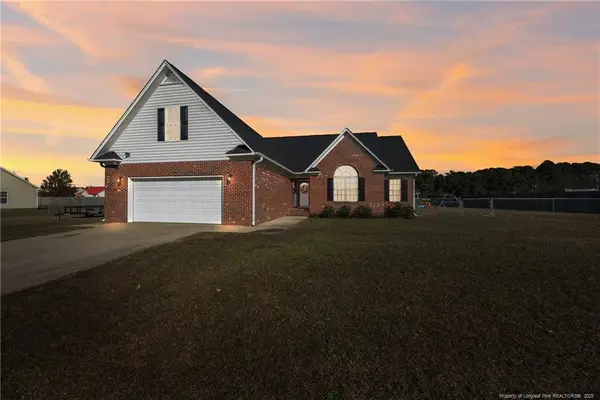 $284,000Active3 beds 2 baths1,895 sq. ft.
$284,000Active3 beds 2 baths1,895 sq. ft.111 Kennedy Drive, Raeford, NC 28376
MLS# LP753215Listed by: KELLER WILLIAMS REALTY (FAYETTEVILLE)
