468 Traveller (lot 11) Way, Raeford, NC 28376
Local realty services provided by:ERA Strother Real Estate
468 Traveller (lot 11) Way,Raeford, NC 28376
$349,950
- 5 Beds
- 3 Baths
- 2,681 sq. ft.
- Single family
- Pending
Listed by:welcome home team powered by keller williams realty
Office:keller williams realty (fayetteville)
MLS#:743531
Source:NC_FRAR
Price summary
- Price:$349,950
- Price per sq. ft.:$130.53
- Monthly HOA dues:$30
About this home
** $15,000 BUYER ALLOWANCE **, USE AS YOU CHOOSE when using builder's preferred lender! The Reagan Floor Plan by Ben Stout Construction offers over 2,600 square feet of thoughtfully designed living space. This home features 5 bedrooms, a loft, and multiple flex spaces, perfect for growing families or those needing extra room to spread out. Off the foyer, a study provides a versatile space that can serve as a home office or formal dining room. The open kitchen with an eat-in area flows seamlessly into the living room, creating an inviting space for gatherings. A flex room off the mudroom adds even more functionality. Upstairs, the large primary suite boasts double vanities, a walk-in closet, and a walk-in shower. The additional four bedrooms and a loft provide plenty of options for guest rooms, hobbies, or play areas. Plus, the convenient upstairs laundry makes everyday chores a breeze. This home is perfect for buyers looking for ample space and modern comfort. Desirable location close to Aberdeen, Southern Pines and Camp McCall! AGENTS-NOT member of MLS? Call Showing Time to schedule and let them know you are NOT a member and need access.
Contact an agent
Home facts
- Year built:2025
- Listing ID #:743531
- Added:110 day(s) ago
- Updated:October 05, 2025 at 07:49 AM
Rooms and interior
- Bedrooms:5
- Total bathrooms:3
- Full bathrooms:2
- Half bathrooms:1
- Living area:2,681 sq. ft.
Heating and cooling
- Cooling:Central Air
- Heating:Heat Pump
Structure and exterior
- Year built:2025
- Building area:2,681 sq. ft.
- Lot area:0.56 Acres
Schools
- High school:Hoke County High School
- Middle school:West Hoke Middle School
Utilities
- Water:Public
- Sewer:Septic Tank
Finances and disclosures
- Price:$349,950
- Price per sq. ft.:$130.53
New listings near 468 Traveller (lot 11) Way
- New
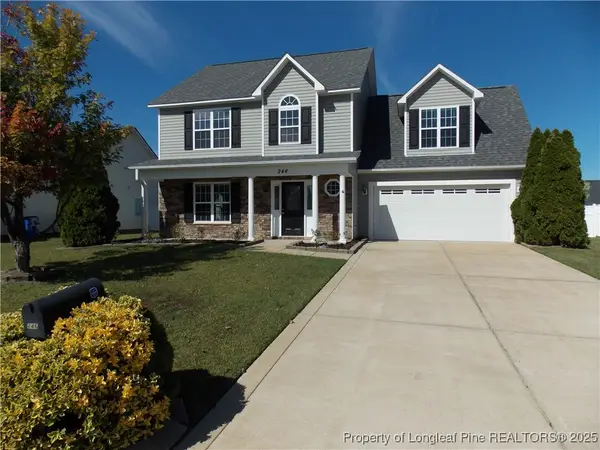 $315,000Active3 beds 3 baths1,931 sq. ft.
$315,000Active3 beds 3 baths1,931 sq. ft.246 Brightwood Drive, Raeford, NC 28376
MLS# 751339Listed by: FREEDOM HARBOR REALTY - New
 $35,000Active1 Acres
$35,000Active1 Acres989 Neill Sinclair Road, Raeford, NC 28376
MLS# 751331Listed by: ADCOCK REAL ESTATE SERVICES - New
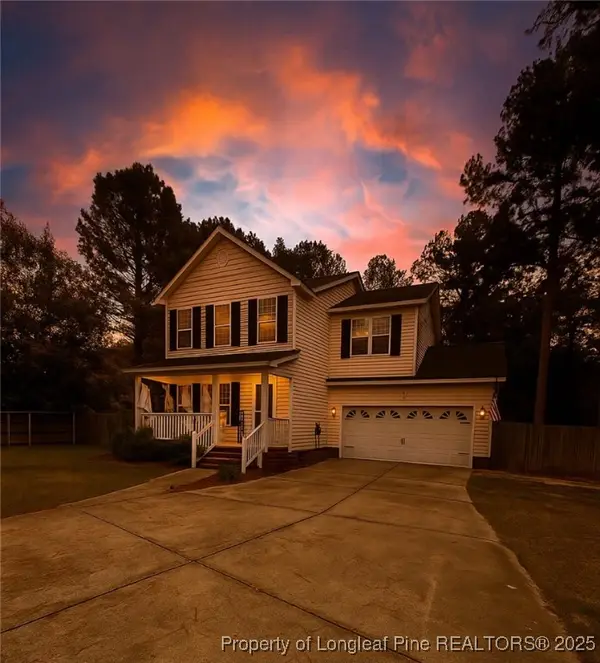 $244,900Active3 beds 3 baths1,560 sq. ft.
$244,900Active3 beds 3 baths1,560 sq. ft.143 Trenton Court, Raeford, NC 28376
MLS# 751236Listed by: EXP REALTY LLC - New
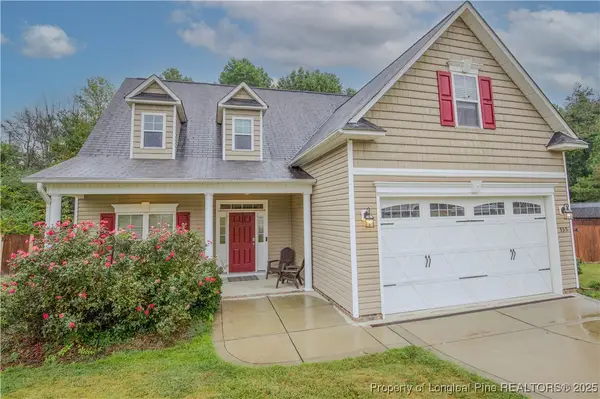 $340,000Active4 beds 3 baths2,019 sq. ft.
$340,000Active4 beds 3 baths2,019 sq. ft.155 Flat Race Lane, Raeford, NC 28376
MLS# 751188Listed by: FORMYDUVAL HOMES REAL ESTATE, LLC. - New
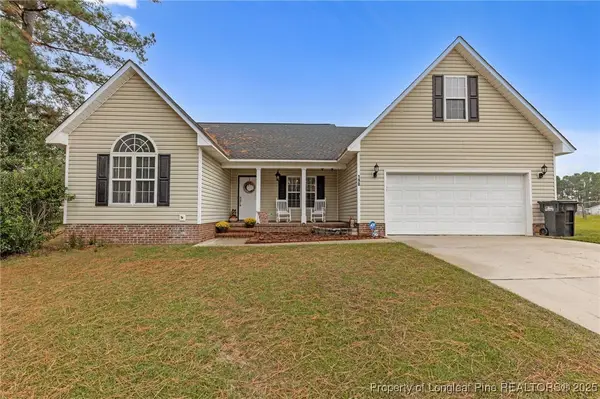 $239,999Active3 beds 2 baths1,393 sq. ft.
$239,999Active3 beds 2 baths1,393 sq. ft.190 Rye Lane, Raeford, NC 28376
MLS# 751119Listed by: BHHS PINEHURST REALTY GROUP - New
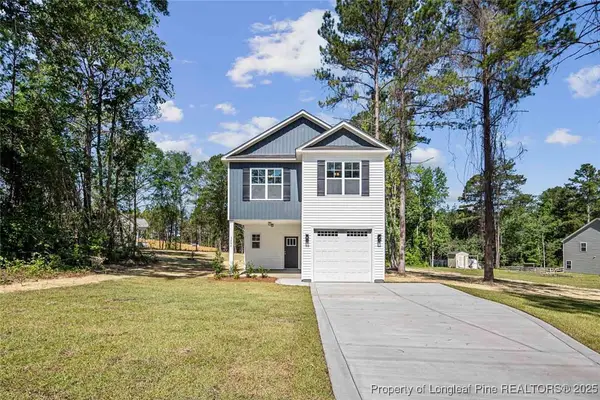 $314,900Active3 beds 3 baths2,028 sq. ft.
$314,900Active3 beds 3 baths2,028 sq. ft.3242 June Johnson Road, Raeford, NC 28376
MLS# 751161Listed by: CROSS CREEK REALTY & INSURANCE - New
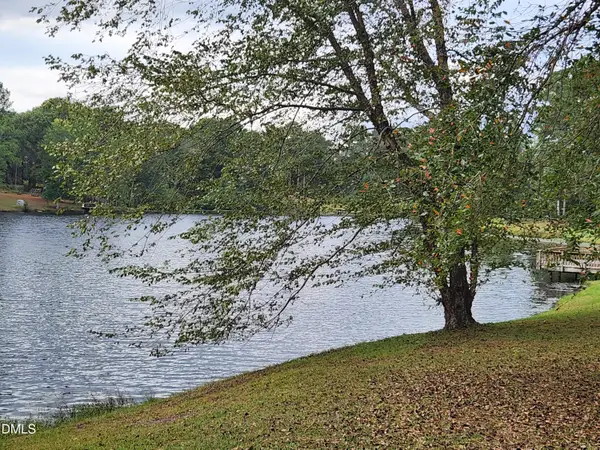 $89,900Active3.6 Acres
$89,900Active3.6 Acres3.6 S Next To 778 Parker Church Road, Raeford, NC 28376
MLS# 10124834Listed by: GEORGE WHITE REALTY - New
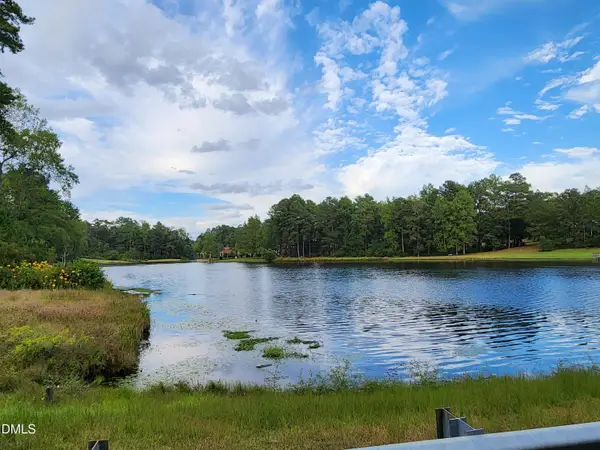 $829,980Active32.74 Acres
$829,980Active32.74 Acres32.74 S Behind 778 Parker Church Road, Raeford, NC 28376
MLS# 10124837Listed by: GEORGE WHITE REALTY - New
 $129,500Active2 beds 1 baths1,010 sq. ft.
$129,500Active2 beds 1 baths1,010 sq. ft.101 Doby Drive, Raeford, NC 28376
MLS# 10124751Listed by: QPM REALTY CO LLC - New
 $332,100Active4 beds 3 baths2,453 sq. ft.
$332,100Active4 beds 3 baths2,453 sq. ft.417 Dartmoor Lane, Raeford, NC 28376
MLS# 751060Listed by: DREAM FINDERS REALTY, LLC.
