520 Melbourne Drive, Raeford, NC 28376
Local realty services provided by:ERA Strother Real Estate
520 Melbourne Drive,Raeford, NC 28376
$323,100
- 4 Beds
- 3 Baths
- 1,925 sq. ft.
- Single family
- Pending
Listed by: team dream
Office: dream finders realty llc.
MLS#:100529111
Source:NC_CCAR
Price summary
- Price:$323,100
- Price per sq. ft.:$167.84
About this home
''The Freelance by Dream Finders Homes is located in Kirwin Village. With four bedrooms and two and a half bathrooms, this home exemplifies classic charm. The main level unfolds in an open concept, where a corner kitchen becomes the heart of the home, graciously overlooking a spacious dining area and a welcoming family room. Upstairs, a world of privacy awaits with all bedrooms thoughtfully situated. Convenience is at your fingertips with the inclusion of a hallway laundry closet. This home plan embodies the perfect blend of traditional aesthetics and contemporary functionality, promising a life of beauty and ease.
Contact an agent
Home facts
- Year built:2025
- Listing ID #:100529111
- Added:68 day(s) ago
- Updated:November 13, 2025 at 09:37 AM
Rooms and interior
- Bedrooms:4
- Total bathrooms:3
- Full bathrooms:2
- Half bathrooms:1
- Living area:1,925 sq. ft.
Heating and cooling
- Cooling:Heat Pump
- Heating:Electric, Heat Pump, Heating
Structure and exterior
- Roof:Composition
- Year built:2025
- Building area:1,925 sq. ft.
- Lot area:0.19 Acres
Schools
- High school:Hoke County High
- Middle school:East Hoke
- Elementary school:Scurlock
Utilities
- Water:County Water
Finances and disclosures
- Price:$323,100
- Price per sq. ft.:$167.84
New listings near 520 Melbourne Drive
- New
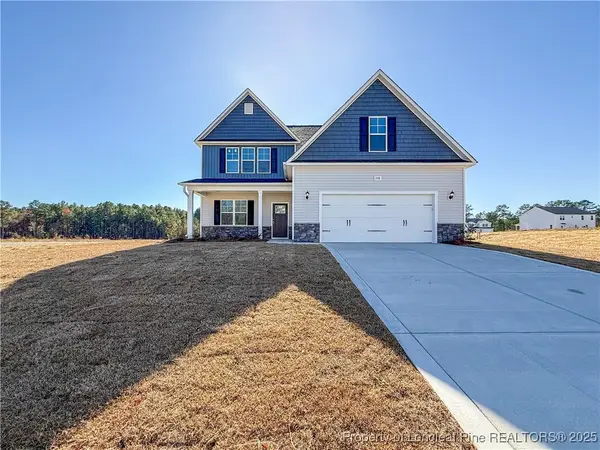 $334,999Active5 beds 3 baths2,469 sq. ft.
$334,999Active5 beds 3 baths2,469 sq. ft.376 Palomo (lot 33) Place, Raeford, NC 28376
MLS# 753229Listed by: COLDWELL BANKER ADVANTAGE - FAYETTEVILLE - New
 $254,900Active3 beds 2 baths1,760 sq. ft.
$254,900Active3 beds 2 baths1,760 sq. ft.135 Belle Chase Drive, Raeford, NC 28376
MLS# LP752476Listed by: THE ENTENTE REAL ESTATE GROUP - Coming Soon
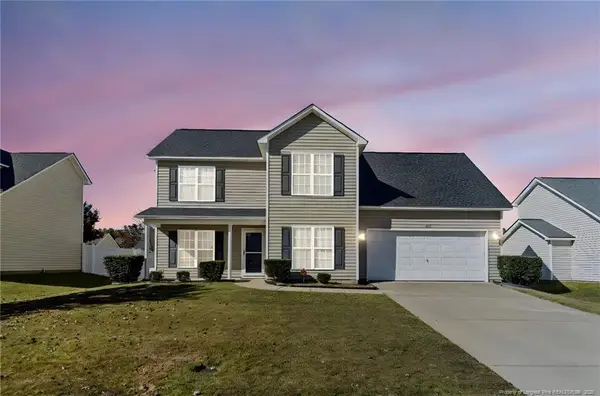 $299,900Coming Soon3 beds 3 baths
$299,900Coming Soon3 beds 3 baths168 Bennington Drive, Raeford, NC 28376
MLS# LP753191Listed by: NEXTHOME VETERANS FIRST CHOICE - New
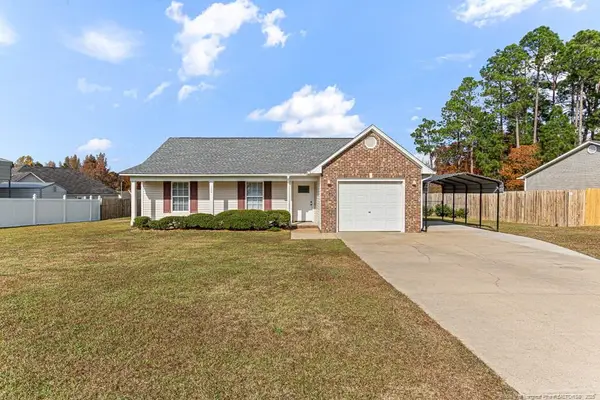 $244,999Active3 beds 2 baths1,242 sq. ft.
$244,999Active3 beds 2 baths1,242 sq. ft.124 Haywood Drive, Raeford, NC 28376
MLS# LP753185Listed by: EXP REALTY LLC - New
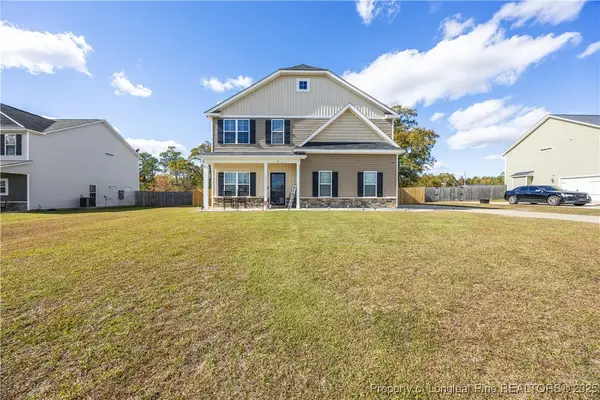 $365,000Active4 beds 3 baths2,105 sq. ft.
$365,000Active4 beds 3 baths2,105 sq. ft.911 Townsend Road, Raeford, NC 28376
MLS# 753159Listed by: COLDWELL BANKER ADVANTAGE - FAYETTEVILLE - New
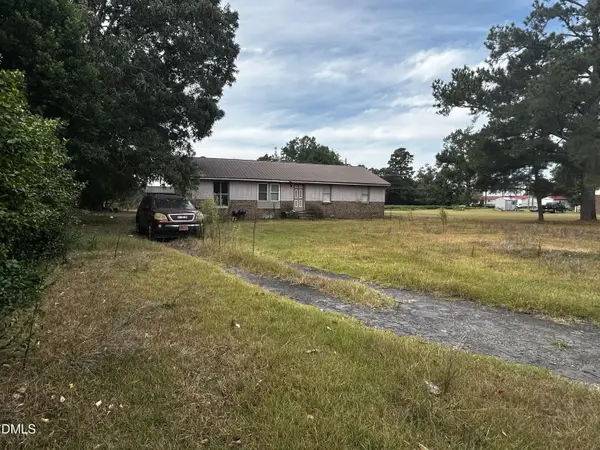 $75,000Active3 beds 1 baths1,731 sq. ft.
$75,000Active3 beds 1 baths1,731 sq. ft.176 Ratley Street, Raeford, NC 28376
MLS# 10132444Listed by: SELECT PREMIUM PROPERTIES INC. - New
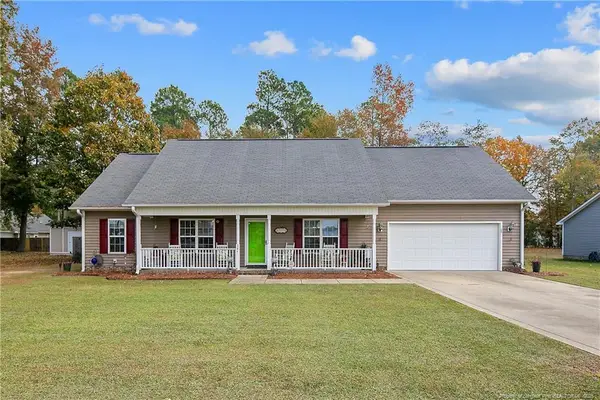 $249,500Active3 beds 2 baths1,535 sq. ft.
$249,500Active3 beds 2 baths1,535 sq. ft.245 Apple Tree Circle, Raeford, NC 28376
MLS# LP753046Listed by: PEACHTREE PROPERTIES OF FAYETTEVILLE - New
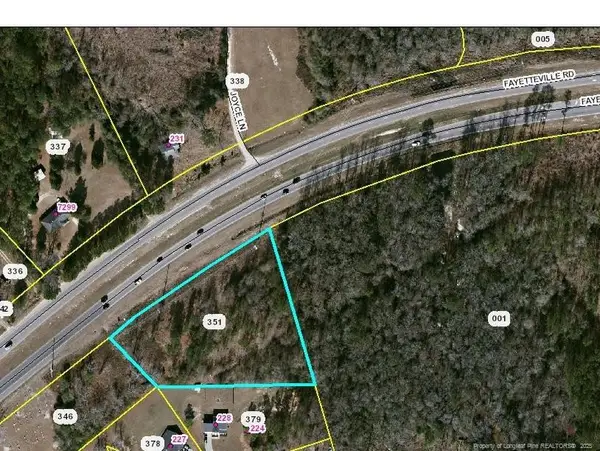 $199,900Active2.4 Acres
$199,900Active2.4 AcresFayetteville Road, Raeford, NC 28376
MLS# LP751939Listed by: RE/MAX SIGNATURE REALTY - New
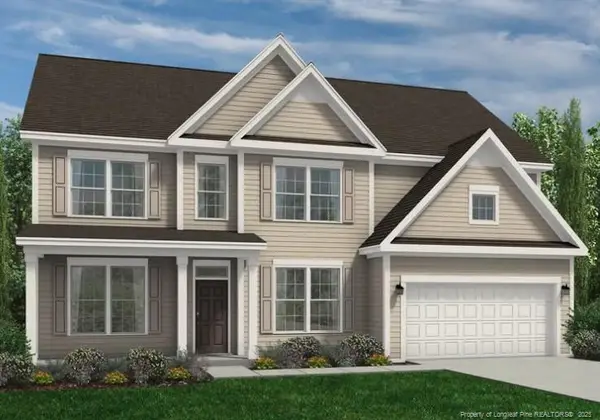 $414,100Active5 beds 3 baths2,834 sq. ft.
$414,100Active5 beds 3 baths2,834 sq. ft.594 Southerland Peak Drive, Raeford, NC 28376
MLS# LP752997Listed by: DREAM FINDERS REALTY, LLC. - New
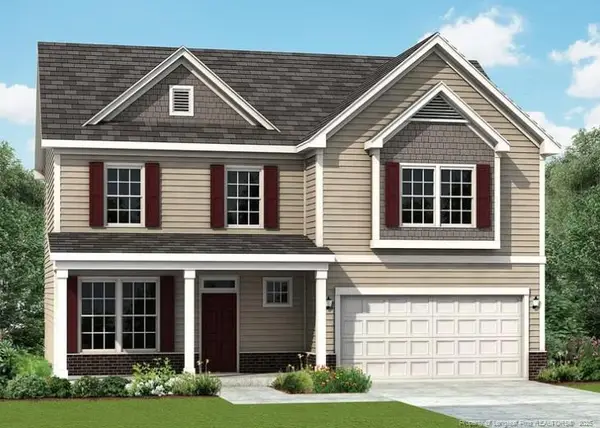 $379,900Active4 beds 3 baths2,246 sq. ft.
$379,900Active4 beds 3 baths2,246 sq. ft.578 Southerland Peak Drive, Raeford, NC 28376
MLS# LP752999Listed by: DREAM FINDERS REALTY, LLC.
