527 Weston Woods Street, Raeford, NC 28376
Local realty services provided by:ERA Strother Real Estate
527 Weston Woods Street,Raeford, NC 28376
$347,900
- 4 Beds
- 3 Baths
- 2,304 sq. ft.
- Single family
- Pending
Listed by:hunter wortham
Office:carolina property sales
MLS#:743517
Source:NC_FRAR
Price summary
- Price:$347,900
- Price per sq. ft.:$151
- Monthly HOA dues:$22
About this home
Motivated seller is willing to fund a 2/1 interest rate buy down up to $8,000, saving you hundreds per month! You could also use the incentive for closing costs, upgrades, or however you want! This beautiful, like-new home in Wedgefield offers a modern open floor plan, a huge fenced back yard, and is conveniently located to Fort Bragg, Fayetteville, and the greater Pinehurst area! The spacious kitchen boasts granite countertops, stainless steel appliances, a large center island and pantry. The adjacent breakfast Nook gives access to the covered back porch. The kitchen opens into the living room that has a cozy fireplace and is a perfect area for entertaining. All of the bedrooms are on the upper level, to include a large primary suite that spans the entire width of home. It has a large walk in closet, and the bathroom offers a double vanity and spacious shower. The interior of the home is freshly painted and the back yard is privacy fenced and sodded - perfect for an active family and pets! All it needs is you - bring us an offer!
Contact an agent
Home facts
- Year built:2020
- Listing ID #:743517
- Added:145 day(s) ago
- Updated:October 05, 2025 at 07:49 AM
Rooms and interior
- Bedrooms:4
- Total bathrooms:3
- Full bathrooms:2
- Half bathrooms:1
- Living area:2,304 sq. ft.
Heating and cooling
- Cooling:Central Air
- Heating:Electric, Forced Air
Structure and exterior
- Year built:2020
- Building area:2,304 sq. ft.
- Lot area:0.22 Acres
Schools
- High school:Hoke County High School
- Middle school:East Hoke Middle School
Utilities
- Water:Public
- Sewer:County Sewer
Finances and disclosures
- Price:$347,900
- Price per sq. ft.:$151
New listings near 527 Weston Woods Street
- New
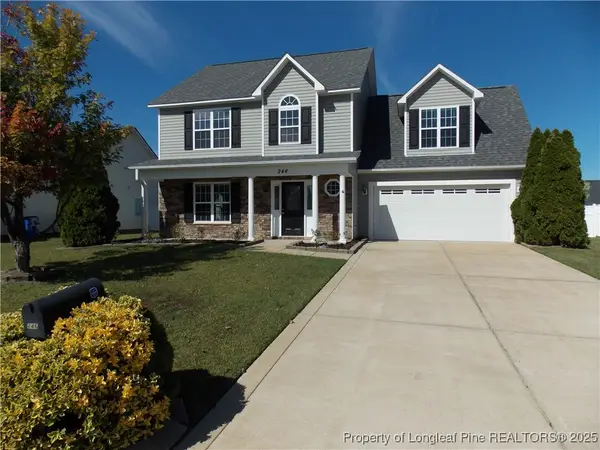 $315,000Active3 beds 3 baths1,931 sq. ft.
$315,000Active3 beds 3 baths1,931 sq. ft.246 Brightwood Drive, Raeford, NC 28376
MLS# 751339Listed by: FREEDOM HARBOR REALTY - New
 $35,000Active1 Acres
$35,000Active1 Acres989 Neill Sinclair Road, Raeford, NC 28376
MLS# 751331Listed by: ADCOCK REAL ESTATE SERVICES - New
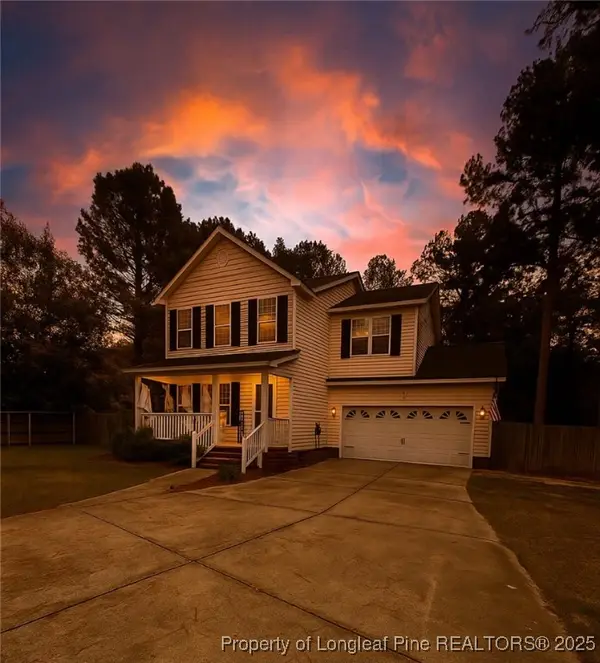 $244,900Active3 beds 3 baths1,560 sq. ft.
$244,900Active3 beds 3 baths1,560 sq. ft.143 Trenton Court, Raeford, NC 28376
MLS# 751236Listed by: EXP REALTY LLC - New
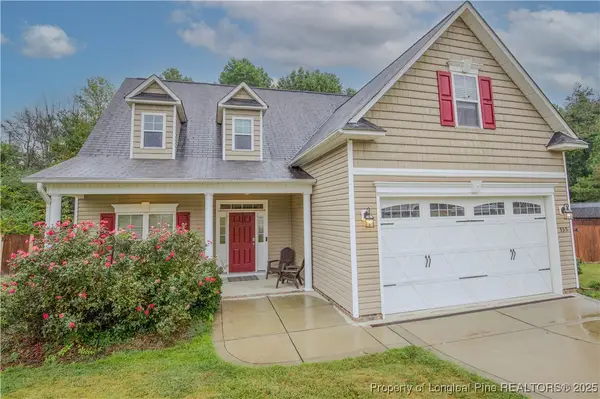 $340,000Active4 beds 3 baths2,019 sq. ft.
$340,000Active4 beds 3 baths2,019 sq. ft.155 Flat Race Lane, Raeford, NC 28376
MLS# 751188Listed by: FORMYDUVAL HOMES REAL ESTATE, LLC. - New
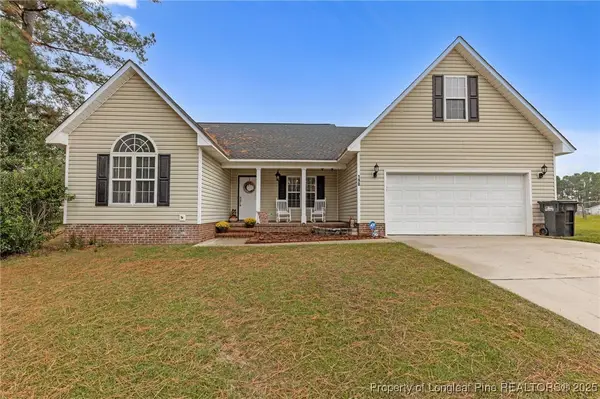 $239,999Active3 beds 2 baths1,393 sq. ft.
$239,999Active3 beds 2 baths1,393 sq. ft.190 Rye Lane, Raeford, NC 28376
MLS# 751119Listed by: BHHS PINEHURST REALTY GROUP - New
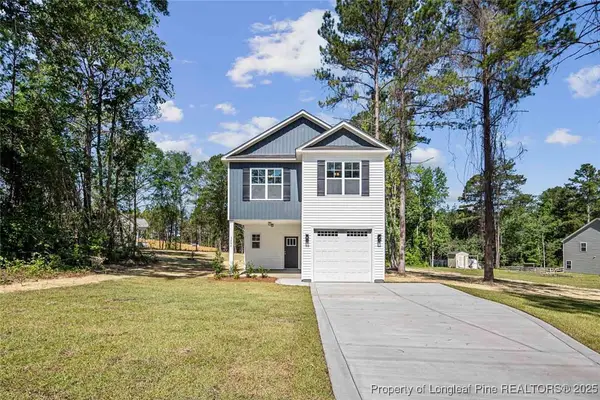 $314,900Active3 beds 3 baths2,028 sq. ft.
$314,900Active3 beds 3 baths2,028 sq. ft.3242 June Johnson Road, Raeford, NC 28376
MLS# 751161Listed by: CROSS CREEK REALTY & INSURANCE - New
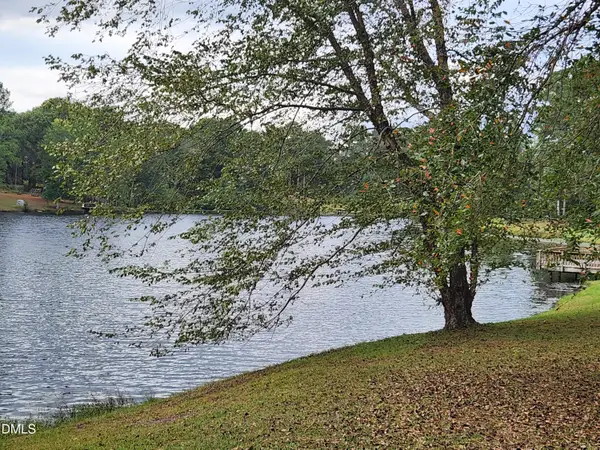 $89,900Active3.6 Acres
$89,900Active3.6 Acres3.6 S Next To 778 Parker Church Road, Raeford, NC 28376
MLS# 10124834Listed by: GEORGE WHITE REALTY - New
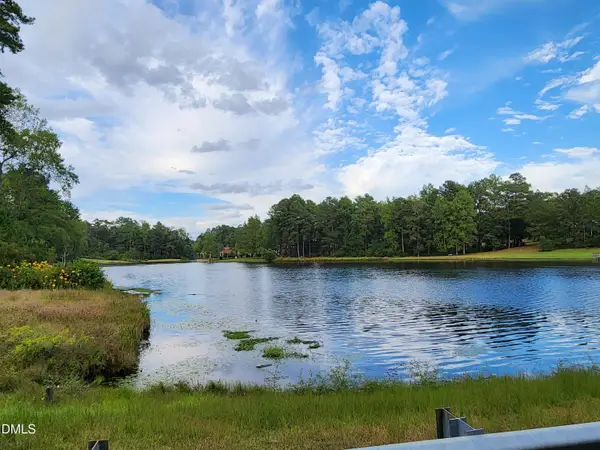 $829,980Active32.74 Acres
$829,980Active32.74 Acres32.74 S Behind 778 Parker Church Road, Raeford, NC 28376
MLS# 10124837Listed by: GEORGE WHITE REALTY - New
 $129,500Active2 beds 1 baths1,010 sq. ft.
$129,500Active2 beds 1 baths1,010 sq. ft.101 Doby Drive, Raeford, NC 28376
MLS# 10124751Listed by: QPM REALTY CO LLC - New
 $332,100Active4 beds 3 baths2,453 sq. ft.
$332,100Active4 beds 3 baths2,453 sq. ft.417 Dartmoor Lane, Raeford, NC 28376
MLS# 751060Listed by: DREAM FINDERS REALTY, LLC.
