5566 Philippi Church Road, Raeford, NC 28376
Local realty services provided by:ERA Strother Real Estate
5566 Philippi Church Road,Raeford, NC 28376
$293,000
- 3 Beds
- 2 Baths
- 1,523 sq. ft.
- Single family
- Pending
Listed by:katarzyna tapia
Office:fathom realty nc, llc. fay.
MLS#:742116
Source:NC_FRAR
Price summary
- Price:$293,000
- Price per sq. ft.:$192.38
About this home
The SEC-1523 Plan by Southeastern Construction offers a thoughtfully designed 3-bedroom, 2-bathroom ranch-style home with a two-car garage, all situated on a spacious lot.
This open-concept floor plan welcomes you with a covered front porch leading into a great room that seamlessly connects to the kitchen and dining area—perfect for entertaining or everyday living. The kitchen features a large island, granite countertops, stainless steel appliances, and an abundance of cabinet and counter space.
The expansive owner’s suite includes a walk-in closet (WIC), dual vanities, separate shower, a free-standing tub and a private water closet for added comfort. Two additional bedrooms share a full bathroom, and a separate laundry room and mudroom provide extra functionality.
Step out back to relax on the covered rear porch overlooking the generous backyard—ideal for outdoor gatherings or quiet evenings.
Estimated completion date: July 30.
Floor plans are for marketing purposes and subject to change.
Prime location: Just minutes from I-95 and near the Cumberland County line for easy commuting and access to local amenities.
Contact an agent
Home facts
- Year built:2025
- Listing ID #:742116
- Added:169 day(s) ago
- Updated:October 05, 2025 at 07:49 AM
Rooms and interior
- Bedrooms:3
- Total bathrooms:2
- Full bathrooms:2
- Living area:1,523 sq. ft.
Heating and cooling
- Cooling:Central Air, Electric
- Heating:Heat Pump
Structure and exterior
- Year built:2025
- Building area:1,523 sq. ft.
Schools
- High school:Hoke County High School
- Middle school:Hoke County Schools
Utilities
- Water:Public
- Sewer:Septic Tank
Finances and disclosures
- Price:$293,000
- Price per sq. ft.:$192.38
New listings near 5566 Philippi Church Road
- New
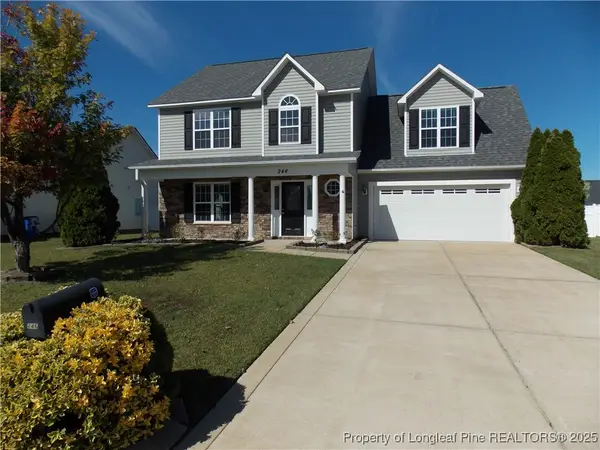 $315,000Active3 beds 3 baths1,931 sq. ft.
$315,000Active3 beds 3 baths1,931 sq. ft.246 Brightwood Drive, Raeford, NC 28376
MLS# 751339Listed by: FREEDOM HARBOR REALTY - New
 $35,000Active1 Acres
$35,000Active1 Acres989 Neill Sinclair Road, Raeford, NC 28376
MLS# 751331Listed by: ADCOCK REAL ESTATE SERVICES - New
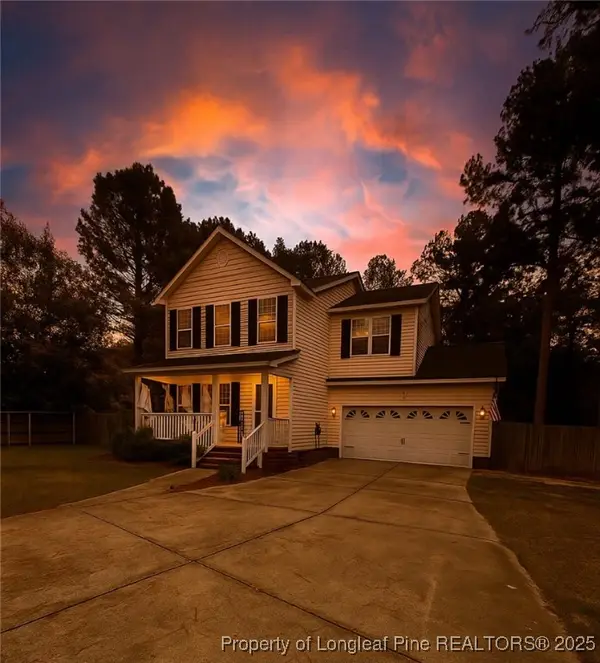 $244,900Active3 beds 3 baths1,560 sq. ft.
$244,900Active3 beds 3 baths1,560 sq. ft.143 Trenton Court, Raeford, NC 28376
MLS# 751236Listed by: EXP REALTY LLC - New
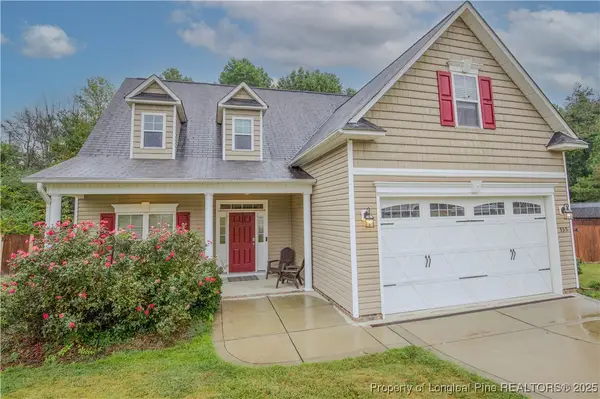 $340,000Active4 beds 3 baths2,019 sq. ft.
$340,000Active4 beds 3 baths2,019 sq. ft.155 Flat Race Lane, Raeford, NC 28376
MLS# 751188Listed by: FORMYDUVAL HOMES REAL ESTATE, LLC. - New
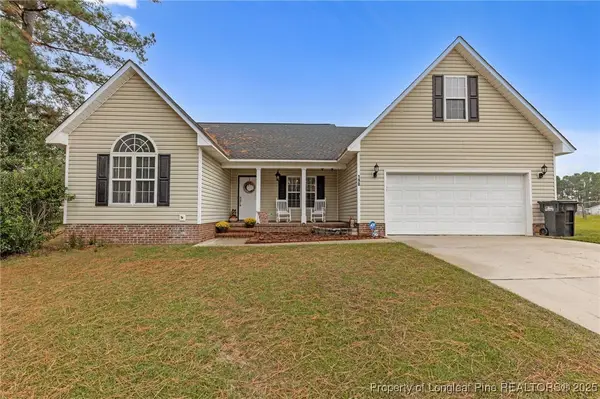 $239,999Active3 beds 2 baths1,393 sq. ft.
$239,999Active3 beds 2 baths1,393 sq. ft.190 Rye Lane, Raeford, NC 28376
MLS# 751119Listed by: BHHS PINEHURST REALTY GROUP - New
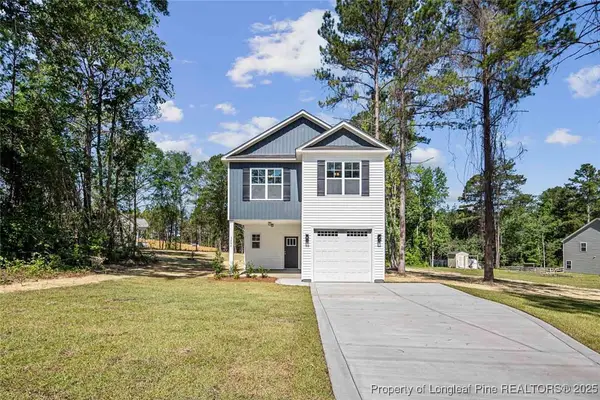 $314,900Active3 beds 3 baths2,028 sq. ft.
$314,900Active3 beds 3 baths2,028 sq. ft.3242 June Johnson Road, Raeford, NC 28376
MLS# 751161Listed by: CROSS CREEK REALTY & INSURANCE - New
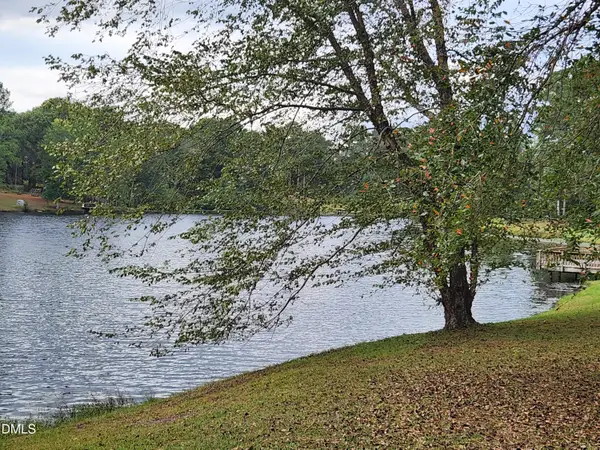 $89,900Active3.6 Acres
$89,900Active3.6 Acres3.6 S Next To 778 Parker Church Road, Raeford, NC 28376
MLS# 10124834Listed by: GEORGE WHITE REALTY - New
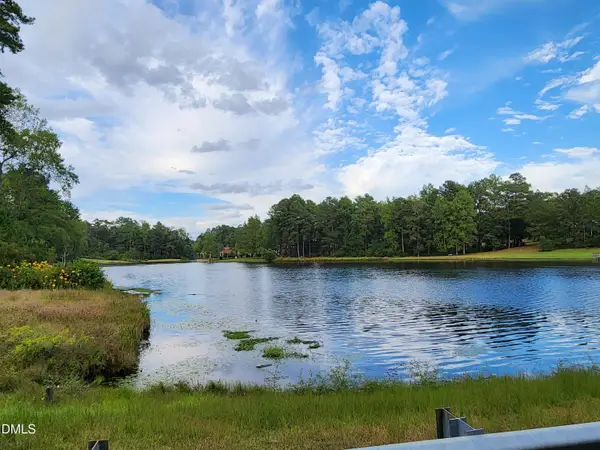 $829,980Active32.74 Acres
$829,980Active32.74 Acres32.74 S Behind 778 Parker Church Road, Raeford, NC 28376
MLS# 10124837Listed by: GEORGE WHITE REALTY - New
 $129,500Active2 beds 1 baths1,010 sq. ft.
$129,500Active2 beds 1 baths1,010 sq. ft.101 Doby Drive, Raeford, NC 28376
MLS# 10124751Listed by: QPM REALTY CO LLC - New
 $332,100Active4 beds 3 baths2,453 sq. ft.
$332,100Active4 beds 3 baths2,453 sq. ft.417 Dartmoor Lane, Raeford, NC 28376
MLS# 751060Listed by: DREAM FINDERS REALTY, LLC.
