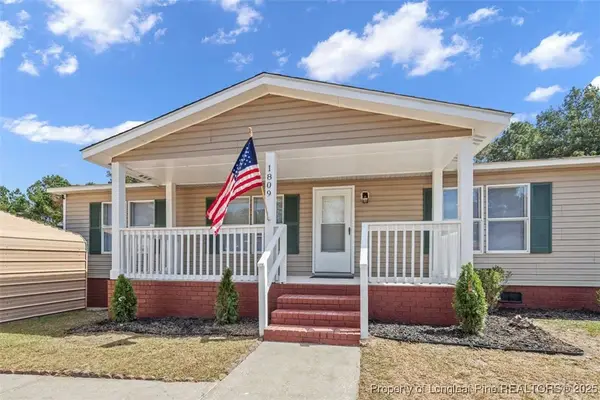606 Melbourne Drive, Raeford, NC 28376
Local realty services provided by:ERA Strother Real Estate
Listed by:team dream
Office:dream finders realty, llc.
MLS#:746993
Source:NC_FRAR
Price summary
- Price:$348,100
- Price per sq. ft.:$143.37
- Monthly HOA dues:$30
About this home
Personalize Your Dream Home! Move-in ready by Fall 2025! Take advantage of this limited-time opportunity to choose your finishes—including flooring, countertops, and other finishes. Make this Prelude Floor Plan uniquely yours before it's complete! Welcome to the Prelude home plan by Dream Finders Homes located in Kirwin Village. This two-story floor plan features a spacious and open main living area with a convenient study or guest suite to fit your needs. A beautiful kitchen island is located next to the dining nook and makes for easy cooking and entertaining. The kitchen is open to a cozy and roomy family area perfect for relaxing or gathering. Retreat upstairs to find the Owner’s suite located conveniently by the top of the stairs, but perfectly hidden to be an oasis away from the rest of the bedrooms. It features a large bathroom and walk-in closet. Two additional bedrooms and a full bathroom are also located on the second floor along with a office and study! Three to five bedroom options make this home perfect for a family of any size. Home estimated completion October.
Contact an agent
Home facts
- Year built:2025
- Listing ID #:746993
- Added:76 day(s) ago
- Updated:September 29, 2025 at 07:46 AM
Rooms and interior
- Bedrooms:4
- Total bathrooms:3
- Full bathrooms:3
- Living area:2,428 sq. ft.
Heating and cooling
- Cooling:Central Air, Electric
- Heating:Electric, Forced Air
Structure and exterior
- Year built:2025
- Building area:2,428 sq. ft.
- Lot area:0.19 Acres
Schools
- High school:Hoke County Schools
- Middle school:Hoke County Schools
Utilities
- Water:Public
- Sewer:County Sewer
Finances and disclosures
- Price:$348,100
- Price per sq. ft.:$143.37
New listings near 606 Melbourne Drive
- New
 $255,000Active3 beds 3 baths1,301 sq. ft.
$255,000Active3 beds 3 baths1,301 sq. ft.311 Kernstown Road, Raeford, NC 28376
MLS# 750780Listed by: KELLER WILLIAMS REALTY (FAYETTEVILLE) - New
 $290,100Active3 beds 2 baths1,519 sq. ft.
$290,100Active3 beds 2 baths1,519 sq. ft.754 Wicklow Lane, Raeford, NC 28376
MLS# 750938Listed by: DREAM FINDERS REALTY, LLC. - New
 $472,000Active5 beds 4 baths3,189 sq. ft.
$472,000Active5 beds 4 baths3,189 sq. ft.265 St Matthew Ch Road, Raeford, NC 28376
MLS# 750618Listed by: LPT REALTY LLC - New
 $319,900Active4 beds 3 baths2,380 sq. ft.
$319,900Active4 beds 3 baths2,380 sq. ft.148 Haywood Drive, Raeford, NC 28376
MLS# 750902Listed by: DERVIK REAL ESTATE - New
 $325,000Active4 beds 3 baths2,449 sq. ft.
$325,000Active4 beds 3 baths2,449 sq. ft.307 Feathers Lane, Raeford, NC 28376
MLS# 750776Listed by: REDFIN CORP. - New
 $359,000Active4 beds 3 baths2,906 sq. ft.
$359,000Active4 beds 3 baths2,906 sq. ft.579 Wedgefield Drive, Raeford, NC 28376
MLS# 750842Listed by: KELLER WILLIAMS REALTY (FAYETTEVILLE)  $337,100Pending4 beds 3 baths2,264 sq. ft.
$337,100Pending4 beds 3 baths2,264 sq. ft.618 Melbourne Drive, Raeford, NC 28376
MLS# 750848Listed by: DREAM FINDERS REALTY, LLC.- New
 $399,900Active6 beds 4 baths2,910 sq. ft.
$399,900Active6 beds 4 baths2,910 sq. ft.103 Ironbark Drive, Raeford, NC 28376
MLS# 750833Listed by: EVERYTHING PINES PARTNERS LLC - New
 $197,500Active3 beds 2 baths1,587 sq. ft.
$197,500Active3 beds 2 baths1,587 sq. ft.1809 Obannon Drive, Raeford, NC 28376
MLS# 750814Listed by: RITA HENRY HOMEMAKER REALTY - New
 $375,000Active5 beds 4 baths2,871 sq. ft.
$375,000Active5 beds 4 baths2,871 sq. ft.129 Stonebriar Avenue, Raeford, NC 28376
MLS# 750186Listed by: KELLER WILLIAMS REALTY (FAYETTEVILLE)
