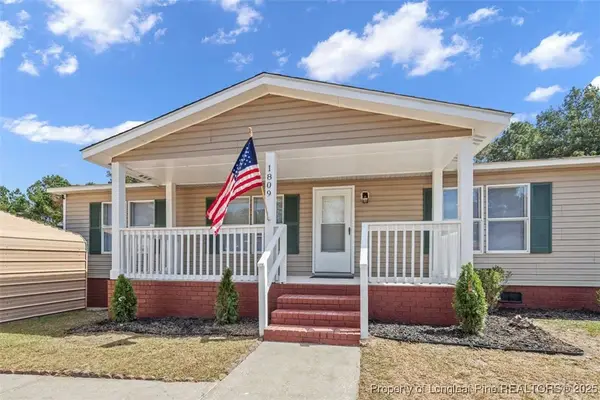637 Melbourne Drive, Raeford, NC 28376
Local realty services provided by:ERA Strother Real Estate
Listed by:team dream
Office:dream finders realty, llc.
MLS#:747030
Source:NC_FRAR
Price summary
- Price:$298,100
- Price per sq. ft.:$172.81
- Monthly HOA dues:$30
About this home
Personalize Your Dream Home! Move-in ready by Fall 2025! Take advantage of this limited-time opportunity to choose your finishes—including flooring, countertops, and other finishes. Make this Embark Floor Plan uniquely yours before it's complete! Welcome to the Embark home plan by Dream Finders Homes located in Kirwin Village . With 3 spacious bedrooms and 2thoughtfully designed bathrooms, the Embark home plan caters to your family's needs while maintaining an inviting and cozy atmosphere. This single-story layout allows for easy movement and accessibility, making it a great choice for
individuals of all ages. The seamless flow between the living room, dining area, and kitchen creates a sense of unity, making it an ideal space for entertaining guests or spending quality time with your family. Every bedroom is equipped with a
walk-in closet, providing ample storage space. The comfort and style of this home make it a great option for any lifestyle.
Contact an agent
Home facts
- Year built:2025
- Listing ID #:747030
- Added:75 day(s) ago
- Updated:September 29, 2025 at 07:46 AM
Rooms and interior
- Bedrooms:3
- Total bathrooms:3
- Full bathrooms:2
- Half bathrooms:1
- Living area:1,725 sq. ft.
Heating and cooling
- Cooling:Central Air, Electric
- Heating:Electric, Forced Air
Structure and exterior
- Year built:2025
- Building area:1,725 sq. ft.
- Lot area:0.18 Acres
Schools
- High school:Hoke County Schools
- Middle school:Hoke County Schools
Utilities
- Water:Public
- Sewer:County Sewer
Finances and disclosures
- Price:$298,100
- Price per sq. ft.:$172.81
New listings near 637 Melbourne Drive
- New
 $255,000Active3 beds 3 baths1,301 sq. ft.
$255,000Active3 beds 3 baths1,301 sq. ft.311 Kernstown Road, Raeford, NC 28376
MLS# 750780Listed by: KELLER WILLIAMS REALTY (FAYETTEVILLE) - New
 $290,100Active3 beds 2 baths1,519 sq. ft.
$290,100Active3 beds 2 baths1,519 sq. ft.754 Wicklow Lane, Raeford, NC 28376
MLS# 750938Listed by: DREAM FINDERS REALTY, LLC. - New
 $472,000Active5 beds 4 baths3,189 sq. ft.
$472,000Active5 beds 4 baths3,189 sq. ft.265 St Matthew Ch Road, Raeford, NC 28376
MLS# 750618Listed by: LPT REALTY LLC - New
 $319,900Active4 beds 3 baths2,380 sq. ft.
$319,900Active4 beds 3 baths2,380 sq. ft.148 Haywood Drive, Raeford, NC 28376
MLS# 750902Listed by: DERVIK REAL ESTATE - New
 $325,000Active4 beds 3 baths2,449 sq. ft.
$325,000Active4 beds 3 baths2,449 sq. ft.307 Feathers Lane, Raeford, NC 28376
MLS# 750776Listed by: REDFIN CORP. - New
 $359,000Active4 beds 3 baths2,906 sq. ft.
$359,000Active4 beds 3 baths2,906 sq. ft.579 Wedgefield Drive, Raeford, NC 28376
MLS# 750842Listed by: KELLER WILLIAMS REALTY (FAYETTEVILLE)  $337,100Pending4 beds 3 baths2,264 sq. ft.
$337,100Pending4 beds 3 baths2,264 sq. ft.618 Melbourne Drive, Raeford, NC 28376
MLS# 750848Listed by: DREAM FINDERS REALTY, LLC.- New
 $399,900Active6 beds 4 baths2,910 sq. ft.
$399,900Active6 beds 4 baths2,910 sq. ft.103 Ironbark Drive, Raeford, NC 28376
MLS# 750833Listed by: EVERYTHING PINES PARTNERS LLC - New
 $197,500Active3 beds 2 baths1,587 sq. ft.
$197,500Active3 beds 2 baths1,587 sq. ft.1809 Obannon Drive, Raeford, NC 28376
MLS# 750814Listed by: RITA HENRY HOMEMAKER REALTY - New
 $375,000Active5 beds 4 baths2,871 sq. ft.
$375,000Active5 beds 4 baths2,871 sq. ft.129 Stonebriar Avenue, Raeford, NC 28376
MLS# 750186Listed by: KELLER WILLIAMS REALTY (FAYETTEVILLE)
