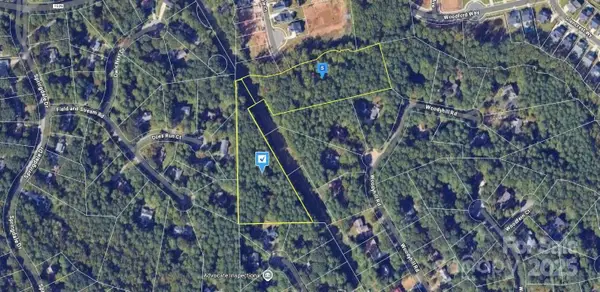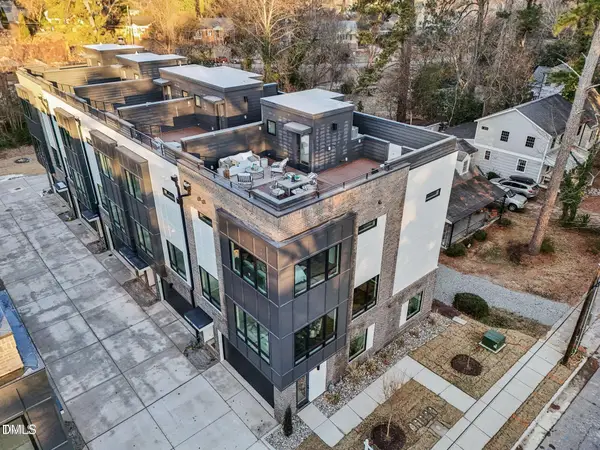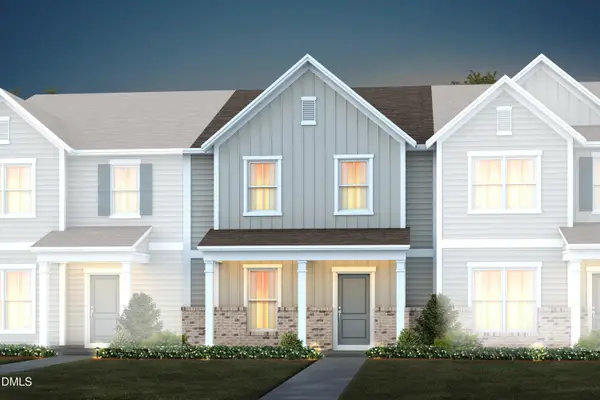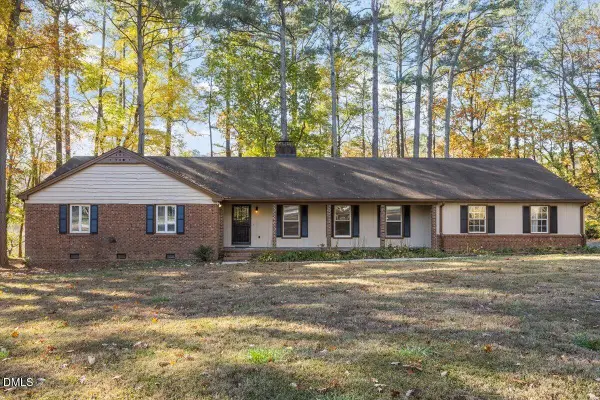1306 Lennox Place, Raleigh, NC 27612
Local realty services provided by:ERA Strother Real Estate
1306 Lennox Place,Raleigh, NC 27612
$1,925,000
- 5 Beds
- 6 Baths
- 4,145 sq. ft.
- Single family
- Active
Listed by: jim allen
Office: coldwell banker hpw
MLS#:10062236
Source:RD
Price summary
- Price:$1,925,000
- Price per sq. ft.:$464.41
About this home
Presale Opportunity! Custom Built by VR Custom Homes on a Private Cul-de-sac in Hightly Sought After North Hills! Upgraded Trim & Lighting Selections Throughout! Main Level Primary Suite & Guest Suite! Wide Plank Hardwoods Throughout the Main Living Areas! The Gourmet Kitchen offers an Oversized Quartz Island w/Single Bowl Sink & Barstool Seating, Quartz Backsplash, Pendant Lights, Custom Painted Cabinets to Ceiling & Stainless Steel Appliance Package Incl 6-Burner Gas Range & Painted Vent Hood & a Huge Hidden Scullery! Primary Suite offers Hardwoods & Designer Chandelier! A Deluxe Primary Bath features Dual Vanity w/Quartz Countertop, Vanity Sconce Lighting, Tile Surround Shower with Bench Seat, Rainfall Shower & Retractable Sprayer, Freestanding Tub & a Spacious Walk in Closet w/His & Her Sides! Family Room with a Flowing Layout offers a Gas Log Fireplace w/Flanking Base Cabinets & Accent Windows, Designer Chandelier & Large Sliders to Screened Porch with an Outdoor Fireplace! 2nd Floor Features a Recreational Room, & Private Study/Tech Room!
Contact an agent
Home facts
- Year built:2025
- Listing ID #:10062236
- Added:371 day(s) ago
- Updated:November 14, 2025 at 12:25 AM
Rooms and interior
- Bedrooms:5
- Total bathrooms:6
- Full bathrooms:5
- Half bathrooms:1
- Living area:4,145 sq. ft.
Heating and cooling
- Cooling:Ceiling Fan(s), Central Air, Dual, Electric, Zoned
- Heating:Central, Electric, Fireplace(s), Forced Air, Heat Pump, Natural Gas
Structure and exterior
- Roof:Metal, Shingle
- Year built:2025
- Building area:4,145 sq. ft.
- Lot area:0.25 Acres
Schools
- High school:Wake - Sanderson
- Middle school:Wake - Carroll
- Elementary school:Wake - Lynn Road
Utilities
- Water:Public, Water Connected
- Sewer:Public Sewer, Sewer Connected
Finances and disclosures
- Price:$1,925,000
- Price per sq. ft.:$464.41
New listings near 1306 Lennox Place
- New
 $462,000Active2 beds 2 baths1,442 sq. ft.
$462,000Active2 beds 2 baths1,442 sq. ft.445 Mugby Road #145, Raleigh, NC 27610
MLS# 10133005Listed by: TOLL BROTHERS, INC. - New
 $917,800Active5 beds 4 baths3,807 sq. ft.
$917,800Active5 beds 4 baths3,807 sq. ft.2617 Scarlet Sage Court, Raleigh, NC 27613
MLS# 10133010Listed by: REDFIN CORPORATION - New
 $499,060Active4 beds 3 baths2,350 sq. ft.
$499,060Active4 beds 3 baths2,350 sq. ft.625 Ben Ledi Court, Raleigh, NC 27603
MLS# 10133012Listed by: PULTE HOME COMPANY LLC - New
 $496,170Active4 beds 3 baths2,350 sq. ft.
$496,170Active4 beds 3 baths2,350 sq. ft.613 Ben Ledi Court, Raleigh, NC 27603
MLS# 10133023Listed by: PULTE HOME COMPANY LLC - New
 $999,999Active6.52 Acres
$999,999Active6.52 Acres13051 Strickland Road, Raleigh, NC 27613
MLS# 4321763Listed by: MRE BROKERAGE SERVICES LLC - New
 $824,900Active4 beds 4 baths2,551 sq. ft.
$824,900Active4 beds 4 baths2,551 sq. ft.516 Edgecreek Court, Raleigh, NC 27604
MLS# 10132921Listed by: DASH CAROLINA - New
 $359,990Active3 beds 3 baths1,955 sq. ft.
$359,990Active3 beds 3 baths1,955 sq. ft.240 Fosterton Cottage Way, Raleigh, NC 27603
MLS# 10132956Listed by: PULTE HOME COMPANY LLC - New
 $699,900Active2 beds 2 baths1,394 sq. ft.
$699,900Active2 beds 2 baths1,394 sq. ft.214 Hudson Street, Raleigh, NC 27608
MLS# 10132963Listed by: RE/MAX CAPITAL - New
 $600,000Active4 beds 2 baths2,259 sq. ft.
$600,000Active4 beds 2 baths2,259 sq. ft.8613 Lakewood Drive, Raleigh, NC 27613
MLS# 10132969Listed by: COLDWELL BANKER HPW - Open Sat, 10am to 12pmNew
 $724,900Active3 beds 3 baths2,926 sq. ft.
$724,900Active3 beds 3 baths2,926 sq. ft.2020 Hornbeck Court, Raleigh, NC 27614
MLS# 10132975Listed by: ALLEN TATE/RALEIGH-FALLS NEUSE
