1416 Bailey Hill Drive, Raleigh, NC 27614
Local realty services provided by:ERA Strother Real Estate
1416 Bailey Hill Drive,Raleigh, NC 27614
$3,250,000
- 4 Beds
- 6 Baths
- 6,323 sq. ft.
- Single family
- Pending
Listed by:margaret struble
Office:compass -- raleigh
MLS#:10092185
Source:RD
Price summary
- Price:$3,250,000
- Price per sq. ft.:$514
- Monthly HOA dues:$216.67
About this home
Welcome to this breathtaking estate in Avalaire, nestled in the heart of North Raleigh.
Thoughtfully curated and masterfully appointed, this home exceeds every expectation for a residence of its caliber. From the moment you arrive, the flickering gas lanterns offer a warm preview of the elegance within.
Step inside and experience a sense of space and serenity. The open floor plan is beautifully anchored by rich hardwood floors, intricate millwork, and coffered ceilings. The great room is truly awe-inspiring, especially when both sets of accordion patio doors are opened to seamlessly connect the interior to the covered porch, pool deck, and a backdrop of protected woodlands.
A chef's dream, the kitchen is designed for both function and beauty.
With dual oversized islands and top-of-the-line appliances including a 60-inch Wolf range and full-size Sub-Zero refrigerator and freezer, it's a space where culinary creativity knows no bounds. The adjoining dining area features a striking stone accent wall and a sleek linear fireplace, creating an inviting ambiance for everyday meals or special gatherings. Hidden just behind the dining area, a well-equipped bar awaits your next celebration.
The primary suite is a tranquil retreat, complete with his-and-hers walk-in closets and a spa-inspired ensuite bathroom adorned with marble finishes, a soaking tub, and a separate glass-enclosed shower. For convenience, the laundry room is accessible directly from the primary closet as well as the hallway.
Take the elevator to the upper level where a bonus room is perfect for movie nights or relaxation. Upstairs also offers four additional bedrooms, a second laundry room, and two spacious, climate-controlled storage rooms.
Outdoor living is elevated to an art form.
A heated saltwater infinity pool and integrated spa overlook private gardens and eight acres of preserved woodlands. The expansive covered porch with a stone fireplace and retractable phantom screens ensures comfort in every season. The patio includes dedicated dining and grilling areas, and the generous pool deck invites you to bask in the sun, gather around the gas fire pit, or simply unwind. A conveniently located changing room and half bath mean wet feet never need to cross the threshold.
Sinnce this home is designed for effortless entertaining, the circular drive and porte-cochere lead to an open courtyard and four garage bays, ensuring ample parking for family and guests alike.
With its perfect balance of sophistication and practicality, this estate offers an unparalleled lifestyle of comfort, luxury, and natural beauty.
Contact an agent
Home facts
- Year built:2020
- Listing ID #:10092185
- Added:151 day(s) ago
- Updated:September 21, 2025 at 05:26 PM
Rooms and interior
- Bedrooms:4
- Total bathrooms:6
- Full bathrooms:4
- Half bathrooms:2
- Living area:6,323 sq. ft.
Heating and cooling
- Cooling:Central Air, Dual, Electric, Zoned
- Heating:Central, Fireplace(s), Forced Air, Heat Pump, Natural Gas
Structure and exterior
- Roof:Shingle
- Year built:2020
- Building area:6,323 sq. ft.
- Lot area:1.24 Acres
Schools
- High school:Wake - Millbrook
- Middle school:Wake - West Millbrook
- Elementary school:Wake - Brassfield
Utilities
- Water:Public, Water Connected
- Sewer:Septic Tank
Finances and disclosures
- Price:$3,250,000
- Price per sq. ft.:$514
- Tax amount:$16,461
New listings near 1416 Bailey Hill Drive
- New
 $619,000Active3 beds 3 baths2,011 sq. ft.
$619,000Active3 beds 3 baths2,011 sq. ft.2704 Smokey Ridge Road, Raleigh, NC 27613
MLS# 10123829Listed by: CAROLINA'S CHOICE REAL ESTATE - New
 $625,000Active4 beds 3 baths2,188 sq. ft.
$625,000Active4 beds 3 baths2,188 sq. ft.5721 Timber Ridge Drive, Raleigh, NC 27609
MLS# 10123831Listed by: FAIRCLOTH INVESTMENT REALTY LL - Open Sat, 12 to 3pmNew
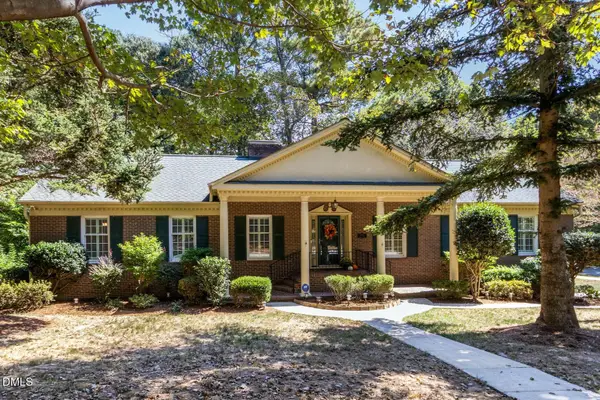 $845,000Active4 beds 3 baths3,191 sq. ft.
$845,000Active4 beds 3 baths3,191 sq. ft.1115 Bayfield Drive, Raleigh, NC 27606
MLS# 10123838Listed by: LONG & FOSTER REAL ESTATE INC/RALEIGH - Open Sat, 11am to 1pmNew
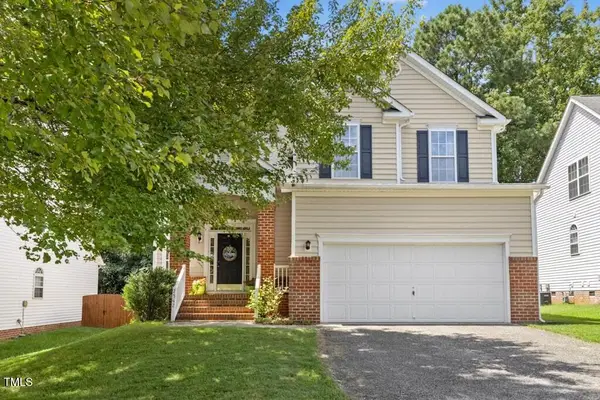 $450,000Active3 beds 3 baths1,708 sq. ft.
$450,000Active3 beds 3 baths1,708 sq. ft.2342 School Creek Place, Raleigh, NC 27606
MLS# 10123847Listed by: COMPASS -- CARY - New
 $385,000Active3 beds 3 baths1,838 sq. ft.
$385,000Active3 beds 3 baths1,838 sq. ft.5544 Vista View Court, Raleigh, NC 27612
MLS# 10123863Listed by: CHRISTINA VALKANOFF REALTY GROUP - New
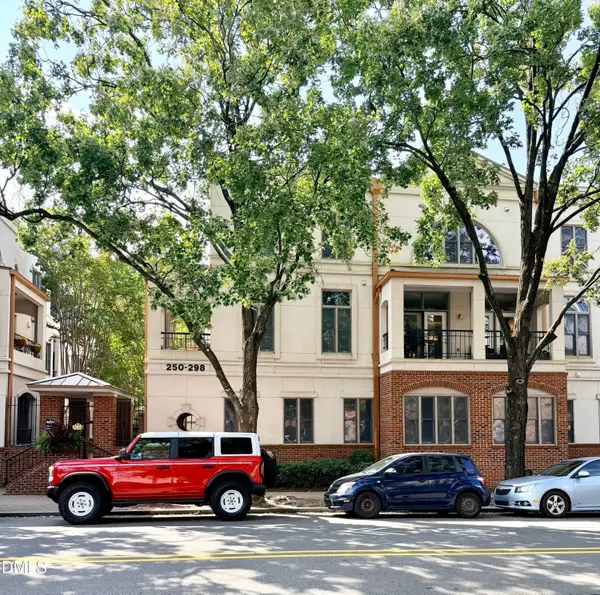 $439,900Active2 beds 2 baths1,116 sq. ft.
$439,900Active2 beds 2 baths1,116 sq. ft.250 E Davie Street, Raleigh, NC 27601
MLS# 10123867Listed by: KELLER WILLIAMS REALTY - New
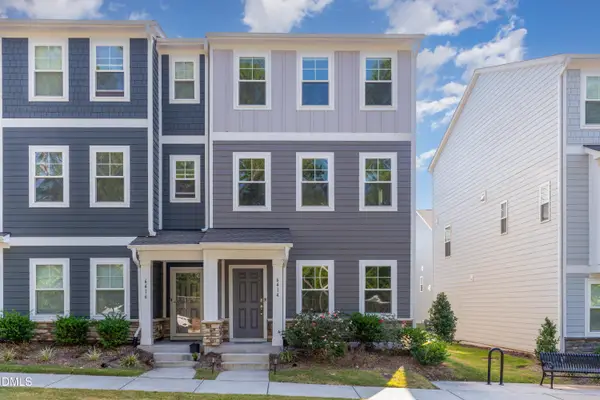 $360,000Active3 beds 4 baths1,958 sq. ft.
$360,000Active3 beds 4 baths1,958 sq. ft.6414 Astor Elgin Street, Raleigh, NC 27616
MLS# 10123884Listed by: COLDWELL BANKER ADVANTAGE - New
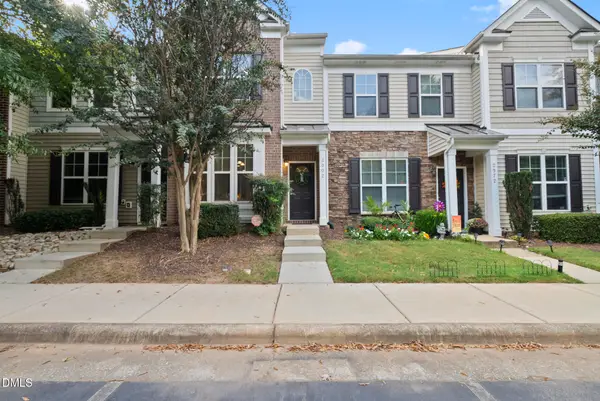 $325,000Active3 beds 4 baths1,863 sq. ft.
$325,000Active3 beds 4 baths1,863 sq. ft.3002 Berkeley Springs Place, Raleigh, NC 27616
MLS# 10123886Listed by: ANGELA DRUM TEAM REALTORS - Open Sat, 1 to 3pmNew
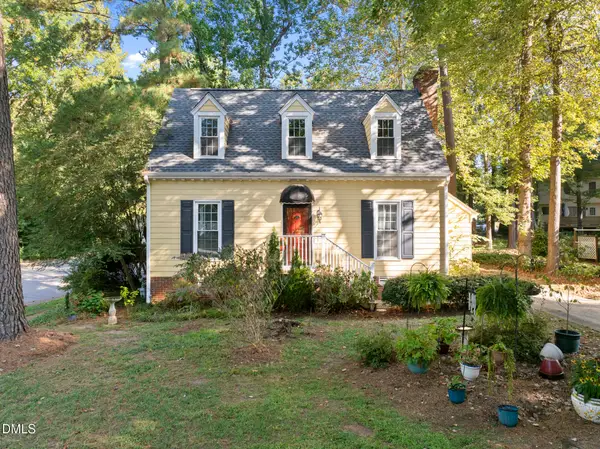 $410,000Active3 beds 2 baths1,530 sq. ft.
$410,000Active3 beds 2 baths1,530 sq. ft.4424 Tetbury Place, Raleigh, NC 27613
MLS# 10123811Listed by: BERKSHIRE HATHAWAY HOMESERVICE - New
 $384,000Active3 beds 2 baths1,487 sq. ft.
$384,000Active3 beds 2 baths1,487 sq. ft.3305 Friar Tuck Road, Raleigh, NC 27610
MLS# 10123821Listed by: FATHOM REALTY NC
