2721 Glenwood Gardens Lane # 302, Raleigh, NC 27608
Local realty services provided by:ERA Pacesetters
Listed by:kathy tambke
Office:berkshire hathaway homeservice
MLS#:10118465
Source:RD
Price summary
- Price:$930,000
- Price per sq. ft.:$514.36
- Monthly HOA dues:$984
About this home
If you want a secure building with secure parking that gives you freedom to travel, this is it. It's a lock and go home. It has amenities of a club-pool, workout building with top notch fitness equipment, a rose garden & manicured grounds for walks outside your door. The community is known for high standards that maintain its reputation for excellence. Socialize as much or as little as you like at pool parties, individually or walk over to meet your neighbors at the Glenwood Grill. This penthouse condo is in the smallest, most secluded building. Being an end unit on the back of the property there is very little awareness of Glenwood Ave. when outside & you never hear traffic inside the condo. The soundproofing between units is extraordinary with thick cement floors between levels and there is only one common wall & that is in the laundry room. The property originally had 3 bedrooms, but the current owner removed a bedroom closet & installed built-ins making an office. This could easily be reversed to three bedrooms again. French doors & large windows flood rooms with light. Enjoy a walkable central location close to downtown, North Hills, Five Points, the Village district, RDU airport & I-40 to DPAC and baseball. Come and enjoy the finest of everything in Raleigh's premier condo community.
Contact an agent
Home facts
- Year built:2002
- Listing ID #:10118465
- Added:1 day(s) ago
- Updated:August 29, 2025 at 10:51 AM
Rooms and interior
- Bedrooms:2
- Total bathrooms:3
- Full bathrooms:2
- Half bathrooms:1
- Living area:1,808 sq. ft.
Heating and cooling
- Cooling:Ceiling Fan(s), Central Air, Electric, Heat Pump, Zoned
- Heating:Forced Air, Natural Gas
Structure and exterior
- Year built:2002
- Building area:1,808 sq. ft.
Schools
- High school:Wake - Broughton
- Middle school:Wake - Oberlin
- Elementary school:Wake - Underwood
Utilities
- Water:Public, Water Connected
- Sewer:Public Sewer, Sewer Connected
Finances and disclosures
- Price:$930,000
- Price per sq. ft.:$514.36
- Tax amount:$6,334
New listings near 2721 Glenwood Gardens Lane # 302
- New
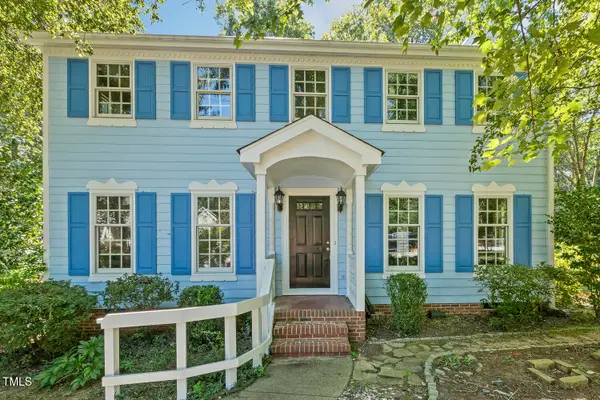 $500,000Active2 beds 3 baths1,820 sq. ft.
$500,000Active2 beds 3 baths1,820 sq. ft.713 Valerie Drive, Raleigh, NC 27606
MLS# 10118653Listed by: COLDWELL BANKER ADVANTAGE - New
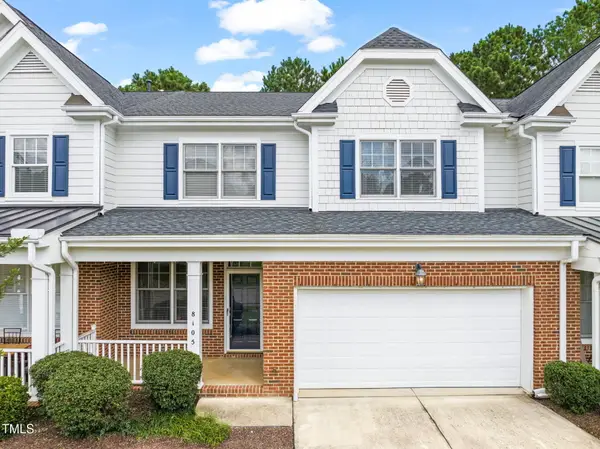 $385,000Active3 beds 3 baths2,371 sq. ft.
$385,000Active3 beds 3 baths2,371 sq. ft.8105 Satillo Lane, Raleigh, NC 27616
MLS# 10118649Listed by: EXP REALTY, LLC - C - New
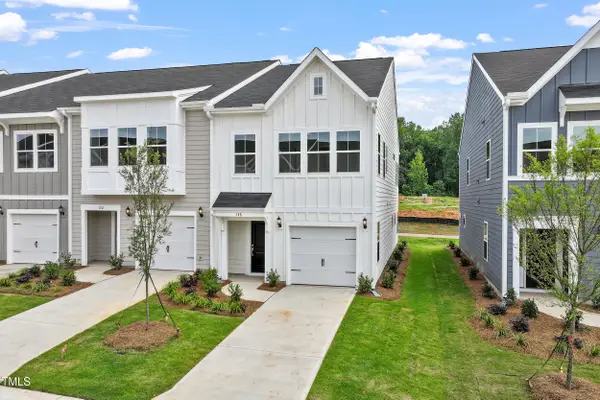 $328,000Active3 beds 3 baths1,671 sq. ft.
$328,000Active3 beds 3 baths1,671 sq. ft.148 Central Townes Way #286, Raleigh, NC 27603
MLS# 10118638Listed by: CLAYTON PROPERTIES GROUP INC DBA MUNGO HOMES - New
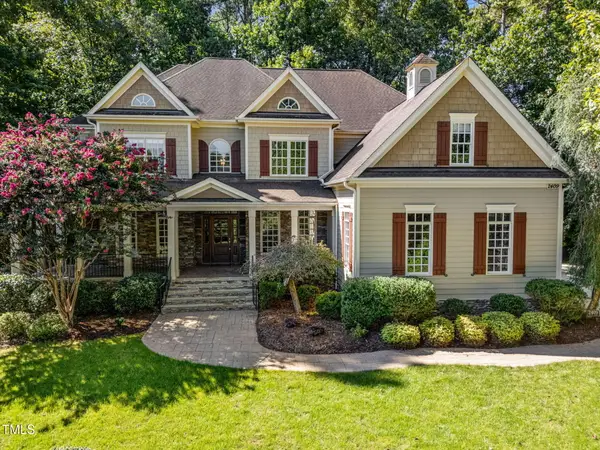 $1,250,000Active4 beds 6 baths4,494 sq. ft.
$1,250,000Active4 beds 6 baths4,494 sq. ft.2409 Loring Court, Raleigh, NC 27613
MLS# 10118637Listed by: ALLEN TATE/RALEIGH-GLENWOOD - New
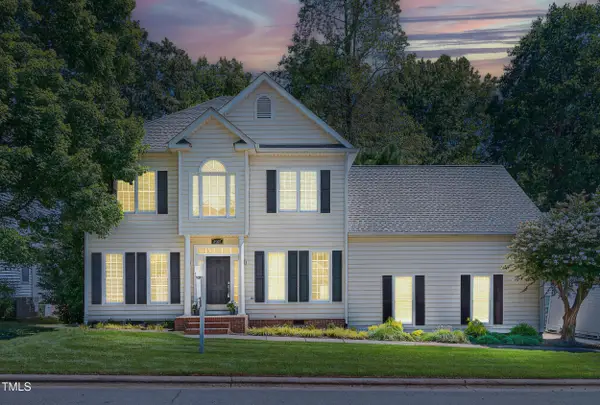 $499,000Active3 beds 4 baths2,323 sq. ft.
$499,000Active3 beds 4 baths2,323 sq. ft.8600 Clivedon Drive, Raleigh, NC 27615
MLS# 10118628Listed by: CORCORAN DERONJA REAL ESTATE - Coming Soon
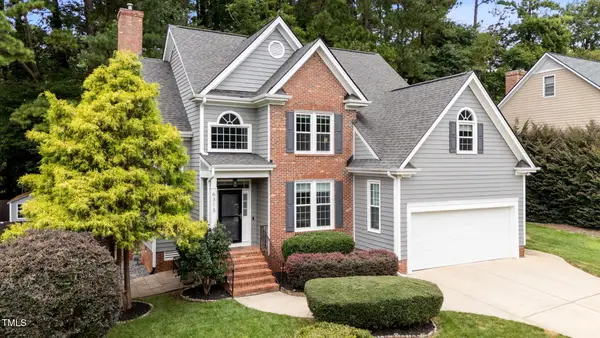 $698,000Coming Soon3 beds 3 baths
$698,000Coming Soon3 beds 3 baths6313 Ashley Ridge Drive, Raleigh, NC 27612
MLS# 10118612Listed by: KELLER WILLIAMS REALTY - New
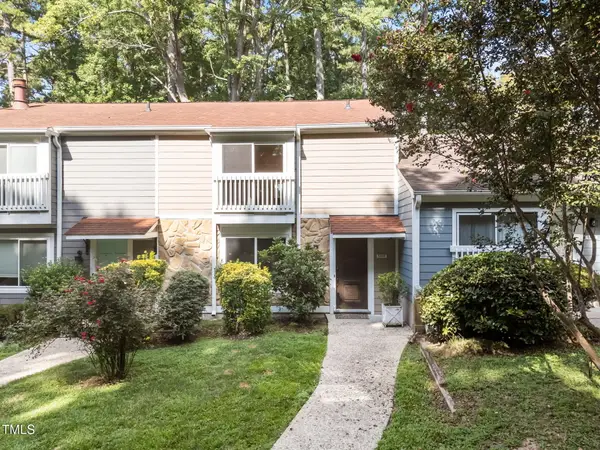 $315,000Active2 beds 3 baths1,361 sq. ft.
$315,000Active2 beds 3 baths1,361 sq. ft.5805 Willowbrook Drive, Raleigh, NC 27609
MLS# 10118614Listed by: LONG & FOSTER REAL ESTATE INC/RALEIGH - New
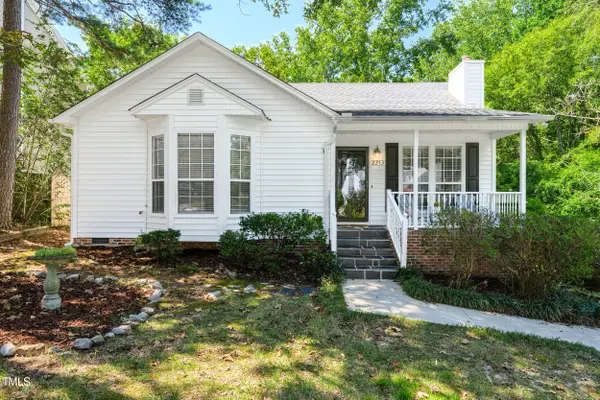 $299,900Active3 beds 2 baths1,210 sq. ft.
$299,900Active3 beds 2 baths1,210 sq. ft.2213 Bufflehead Road, Raleigh, NC 27616
MLS# 10118618Listed by: KELLER WILLIAMS LEGACY - New
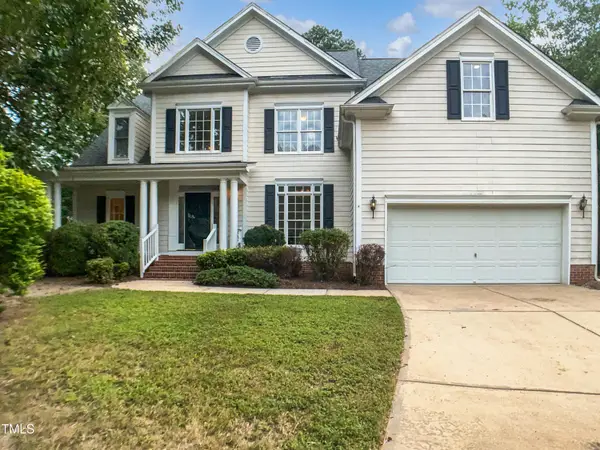 $480,000Active4 beds 3 baths2,927 sq. ft.
$480,000Active4 beds 3 baths2,927 sq. ft.8204 Coosa Court, Raleigh, NC 27616
MLS# 10118609Listed by: MARK SPAIN REAL ESTATE - New
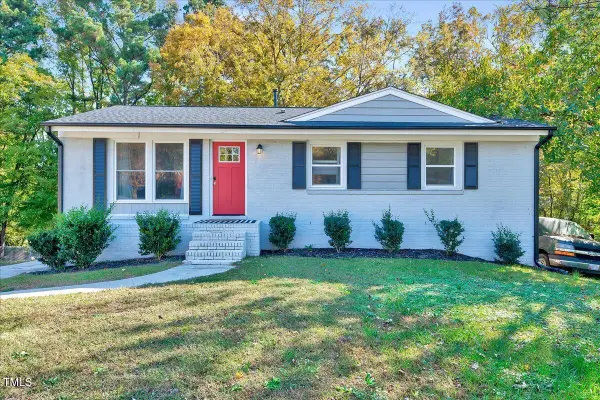 $379,000Active5 beds 2 baths2,153 sq. ft.
$379,000Active5 beds 2 baths2,153 sq. ft.2809 Newark Drive, Raleigh, NC 27610
MLS# 10118593Listed by: EXP REALTY LLC
